230 S Hudson Street
Denver, CO 80246 — Denver county
Price
$1,135,000
Sqft
1898.00 SqFt
Baths
2
Beds
4
Description
Welcome to 230 S. Hudson Street, a charming ranch-style home nestled in the highly sought-after Hilltop neighborhood of Denver. This meticulously updated and maintained residence offers a seamless blend of modern convenience and timeless charm. As you step inside, you're greeted by a bright and spacious living area, bathed in natural light and adorned with modern, tasteful finishes throughout. The thoughtfully designed layout provides comfortable spaces for everyday living and effortless entertaining. Adjacent to the living area, the kitchen boasts a stunning open floor plan feel. With updated features including modern black slate appliances, ample storage, and sleek leathered granite countertops, this kitchen is perfect for both casual meals and hosting gatherings. The oversized dining room offers additional space for entertaining or relaxing with loved ones. This home features four well-appointed bedrooms and two updated bathrooms, ensuring comfort and convenience for the entire household. The generously sized primary bedroom includes two closets and can accommodate a king-size bed. Outside, the landscaped yard provides a tranquil oasis, ideal for enjoying Colorado's outdoor lifestyle. Additionally, the oversized garage offers four parking spaces and plenty of storage for all your recreational gear. Centrally located in Hilltop, residents enjoy easy access to a variety of amenities, including Carson Elementary School, nearby parks such as Robinson, Cranmer, and Crestmoor, as well as local shops and restaurants like Park Burger, Call Your Mother, Pete’s, and High Point Creamery. With Denver's vibrant cultural scene just minutes away, there's always something exciting to explore. Welcome Home... UPDATES to the home within the last 5 years: garage door, sewer line replacement, backyard fencing, AC unit, furnace, Packaged Thermal Air Conditioner (PTAC - heating and cooling), hot water heater, remodeled kitchen, remodeled bathrooms, sprinkler system (front and back).
Property Level and Sizes
SqFt Lot
7500.00
Lot Features
Built-in Features, Ceiling Fan(s), Eat-in Kitchen, Granite Counters, Kitchen Island, No Stairs, Open Floorplan, Pantry
Lot Size
0.17
Basement
Crawl Space
Common Walls
No Common Walls
Interior Details
Interior Features
Built-in Features, Ceiling Fan(s), Eat-in Kitchen, Granite Counters, Kitchen Island, No Stairs, Open Floorplan, Pantry
Appliances
Convection Oven, Dishwasher, Disposal, Gas Water Heater, Microwave, Oven, Refrigerator, Self Cleaning Oven, Smart Appliances
Laundry Features
In Unit
Electric
Central Air
Flooring
Tile, Vinyl, Wood
Cooling
Central Air
Heating
Forced Air
Utilities
Electricity Available, Electricity Connected, Natural Gas Available, Natural Gas Connected
Exterior Details
Features
Lighting, Private Yard, Rain Gutters
Water
Public
Sewer
Public Sewer
Land Details
Road Frontage Type
Public
Road Responsibility
Public Maintained Road
Road Surface Type
Paved
Garage & Parking
Parking Features
Concrete, Dry Walled, Exterior Access Door, Lighted, Oversized, Storage, Tandem
Exterior Construction
Roof
Composition
Construction Materials
Brick
Exterior Features
Lighting, Private Yard, Rain Gutters
Window Features
Double Pane Windows
Security Features
Carbon Monoxide Detector(s)
Builder Source
Public Records
Financial Details
Previous Year Tax
5004.00
Year Tax
2022
Primary HOA Fees
0.00
Location
Schools
Elementary School
Carson
Middle School
Hill
High School
George Washington
Walk Score®
Contact me about this property
Mary Ann Hinrichsen
RE/MAX Professionals
6020 Greenwood Plaza Boulevard
Greenwood Village, CO 80111, USA
6020 Greenwood Plaza Boulevard
Greenwood Village, CO 80111, USA
- Invitation Code: new-today
- maryann@maryannhinrichsen.com
- https://MaryannRealty.com
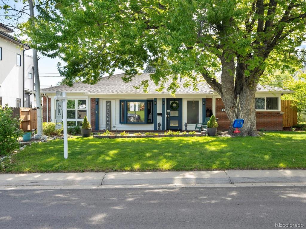
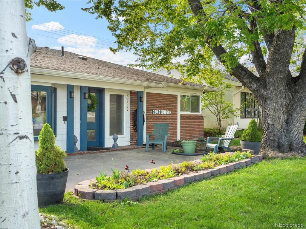
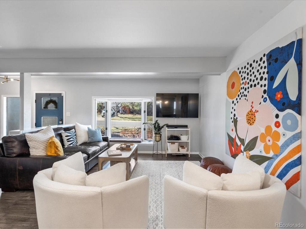
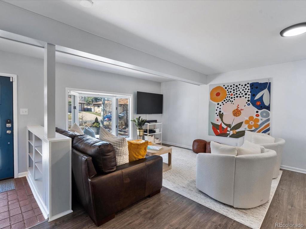
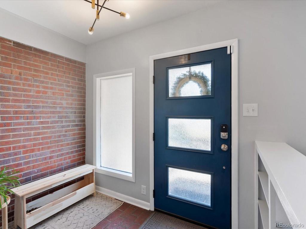
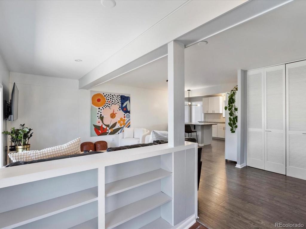
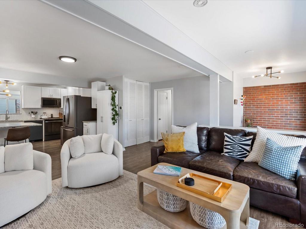
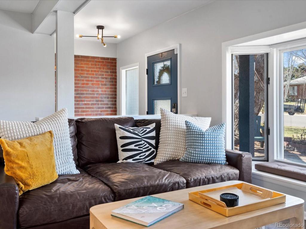
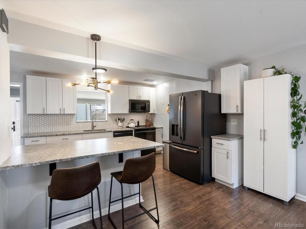
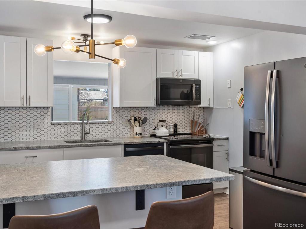
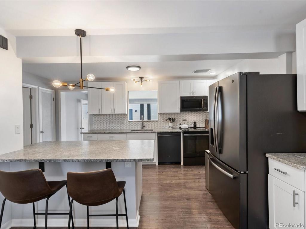
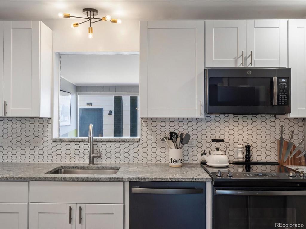
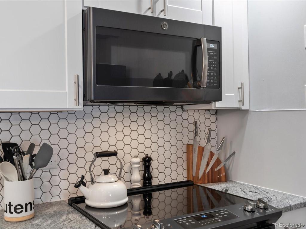
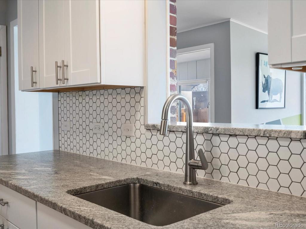
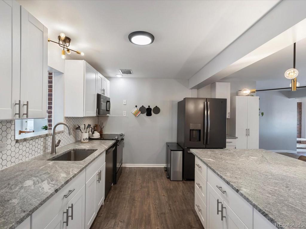
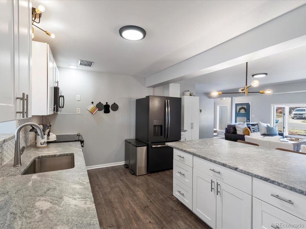
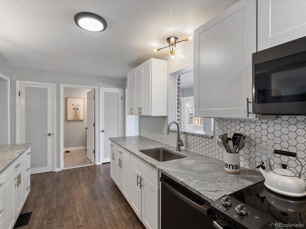
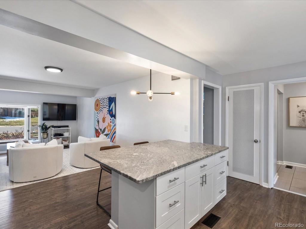
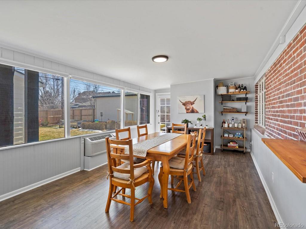
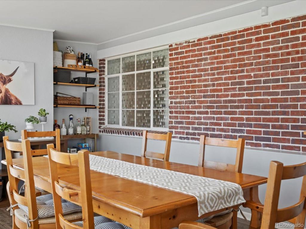
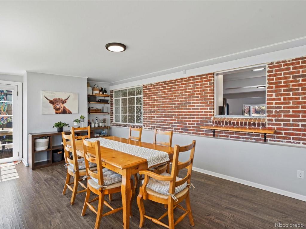
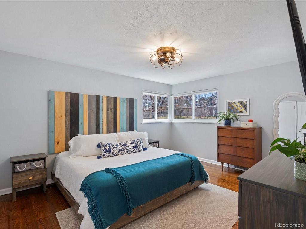
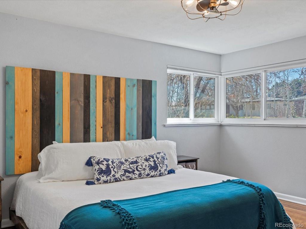
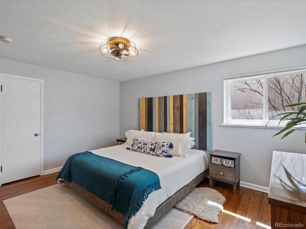
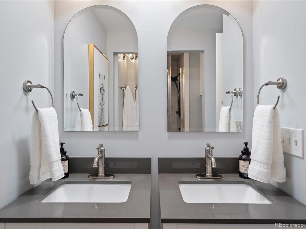
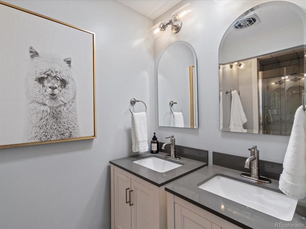
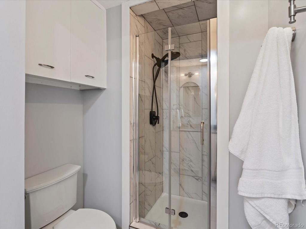
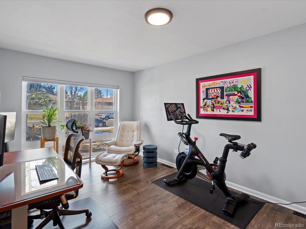
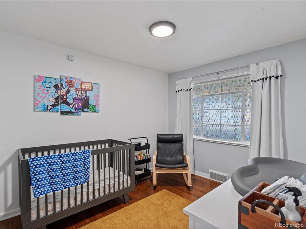
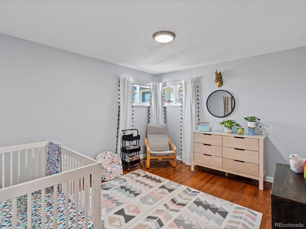
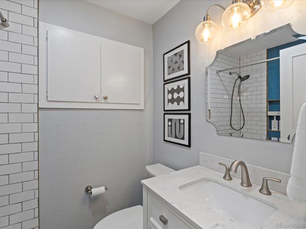
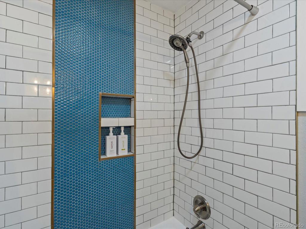
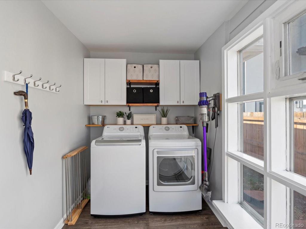
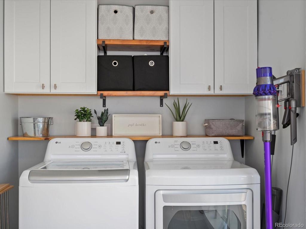
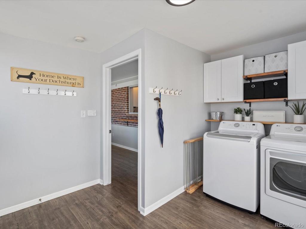
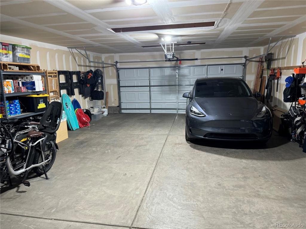
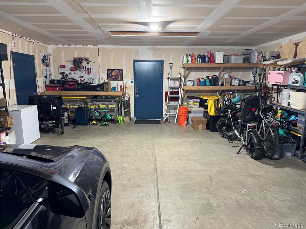
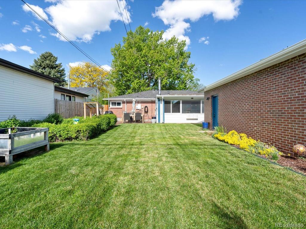
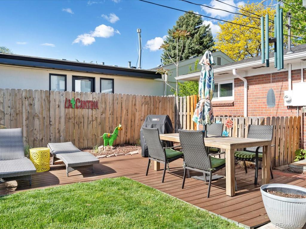
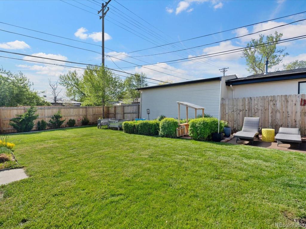
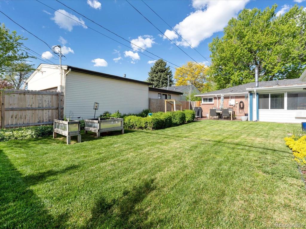
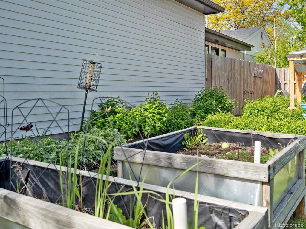
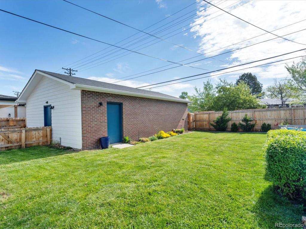
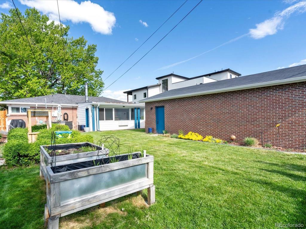
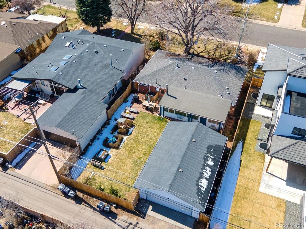
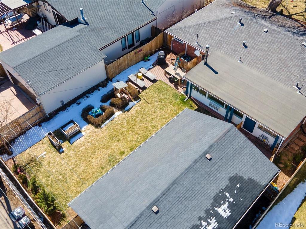
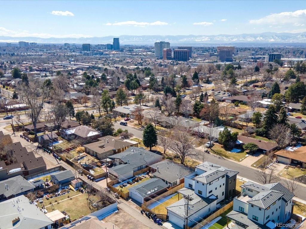
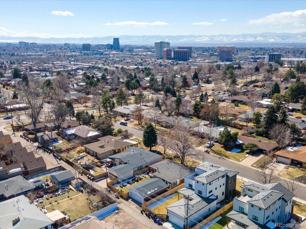
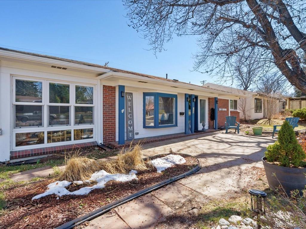


 Menu
Menu
 Schedule a Showing
Schedule a Showing

