36 S Ash Street
Denver, CO 80246 — Denver county
Price
$4,500,000
Sqft
6401.00 SqFt
Baths
7
Beds
5
Description
Elevated design harmonizes with modern allure in this amazing new construction home. Poised on a quiet + desirable block in Hilltop, a warm and inviting palette of neutral materials leads you inward to an aerie layout defined by soaring ceilings, oversized windows, and luxurious finishes. A gas fireplace serves as the focal point of an expansive living room drenched in natural light from the operable walls of glass. The home chef is inspired by a gourmet kitchen boasting custom cabinetry, high-end appliances and nearby pantry + bar. A main-floor office displaying a glossy accent wall provides a private workspace. Retreat up the floating steel and wood staircase to a primary suite showcasing a gas fireplace, two walk-in closets and a sumptuous bathroom. Three additional en-suite bedrooms await on the upper level sharing a versatile lounge area. Delight in a finished lower level with a rec room and a sleek wet bar. A bedroom suite affords privacy to guests while a gym space and wine area are added luxuries. Shaded by a pergola, a patio overlooks a vast backyard ideal for swimming pool
Property Level and Sizes
SqFt Lot
9380.00
Lot Features
Built-in Features, Eat-in Kitchen, Entrance Foyer, Five Piece Bath, Kitchen Island, Open Floorplan, Pantry, Primary Suite, Utility Sink, Vaulted Ceiling(s), Walk-In Closet(s), Wet Bar
Lot Size
0.22
Basement
Finished,Full,Sump Pump
Interior Details
Interior Features
Built-in Features, Eat-in Kitchen, Entrance Foyer, Five Piece Bath, Kitchen Island, Open Floorplan, Pantry, Primary Suite, Utility Sink, Vaulted Ceiling(s), Walk-In Closet(s), Wet Bar
Appliances
Bar Fridge, Dishwasher, Disposal, Double Oven, Freezer, Microwave, Range Hood, Refrigerator, Sump Pump, Warming Drawer
Laundry Features
In Unit
Electric
Central Air
Flooring
Tile, Wood
Cooling
Central Air
Heating
Forced Air, Natural Gas
Fireplaces Features
Gas, Insert, Living Room, Primary Bedroom
Exterior Details
Features
Balcony, Private Yard
Patio Porch Features
Patio
Lot View
Mountain(s)
Water
Private
Sewer
Public Sewer
Land Details
PPA
19090909.09
Garage & Parking
Parking Spaces
1
Parking Features
Dry Walled, Lighted, Tandem
Exterior Construction
Roof
Membrane
Construction Materials
Cedar, Stucco
Exterior Features
Balcony, Private Yard
Builder Source
Plans
Financial Details
PSF Total
$656.15
PSF Finished
$656.15
PSF Above Grade
$871.19
Previous Year Tax
4359.00
Year Tax
2021
Primary HOA Fees
0.00
Location
Schools
Elementary School
Steck
Middle School
Hill
High School
George Washington
Walk Score®
Contact me about this property
Mary Ann Hinrichsen
RE/MAX Professionals
6020 Greenwood Plaza Boulevard
Greenwood Village, CO 80111, USA
6020 Greenwood Plaza Boulevard
Greenwood Village, CO 80111, USA
- Invitation Code: new-today
- maryann@maryannhinrichsen.com
- https://MaryannRealty.com
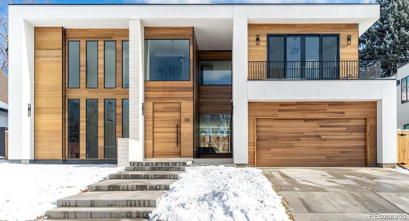
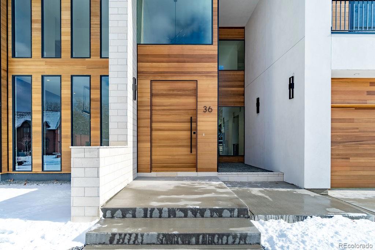
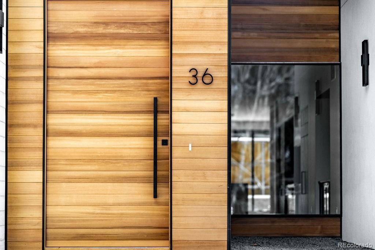
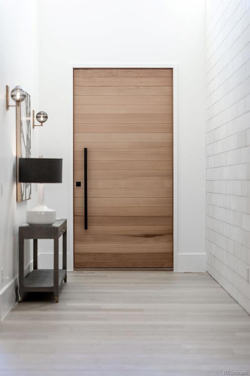
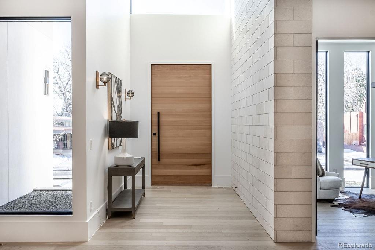
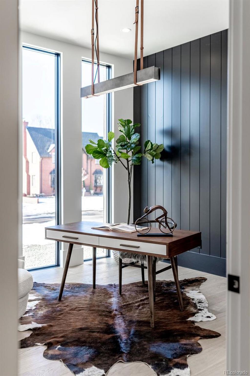
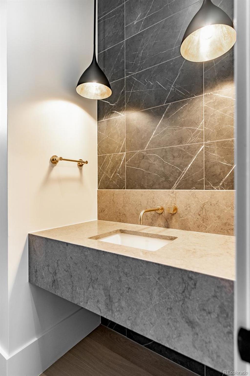
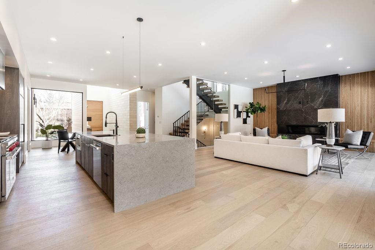
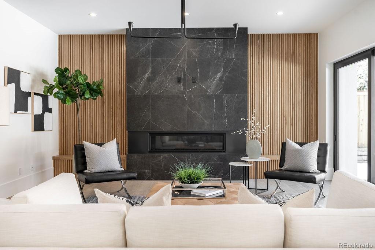
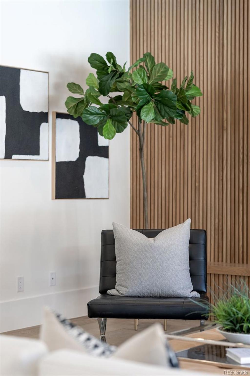
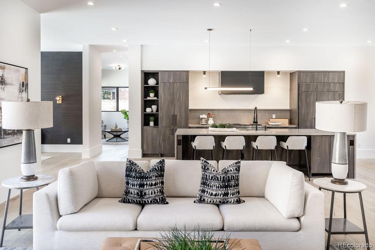
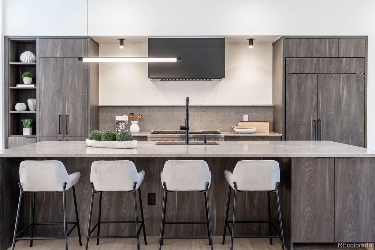
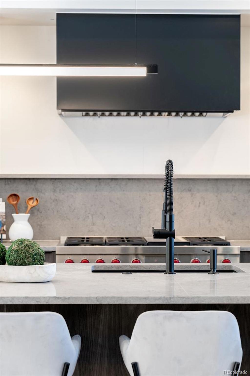
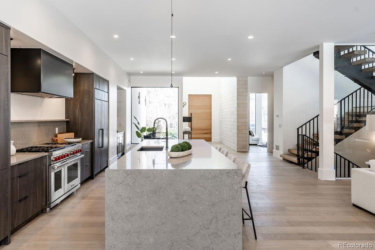
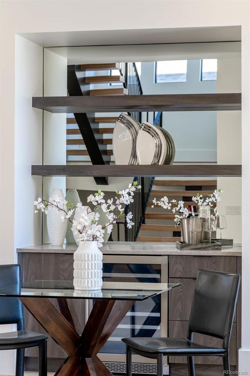
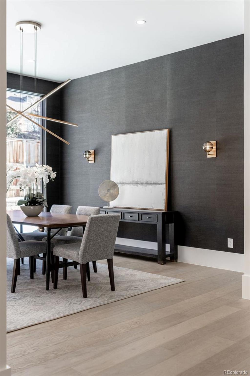
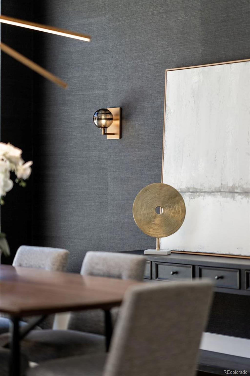
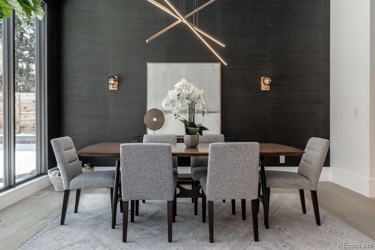
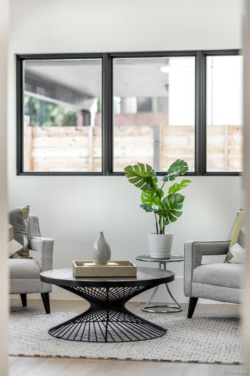
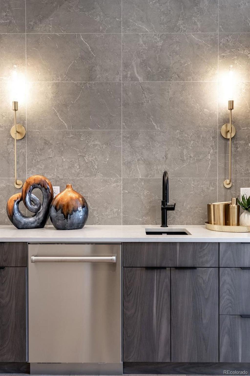
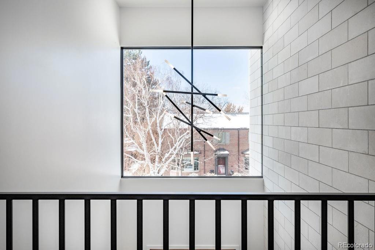
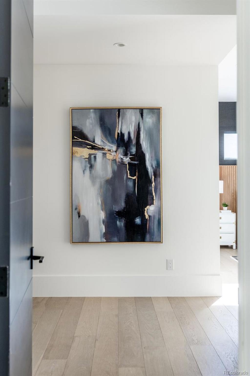
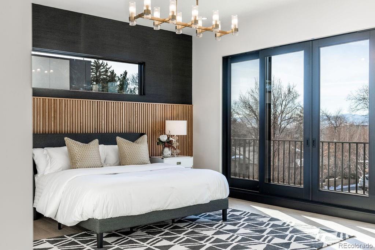
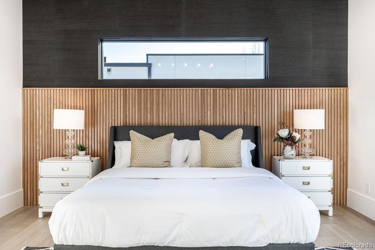
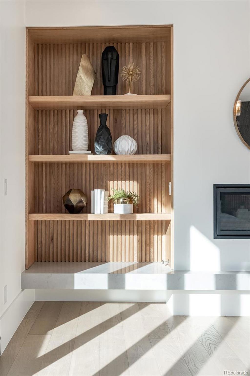
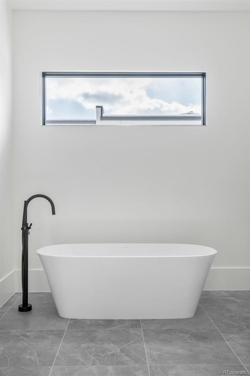
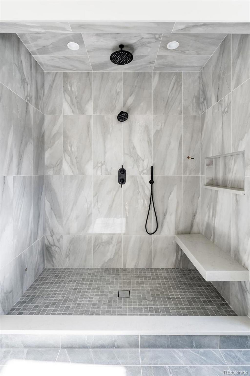
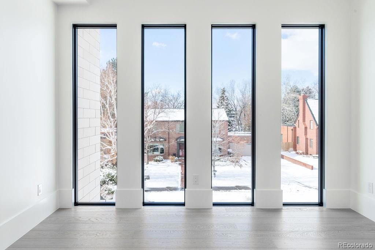
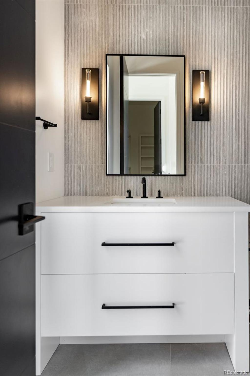
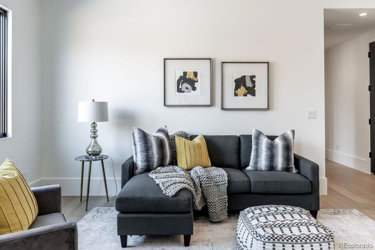
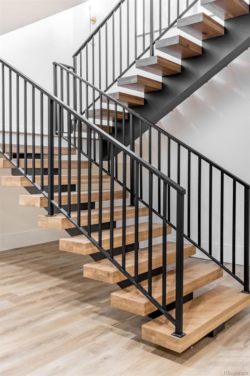
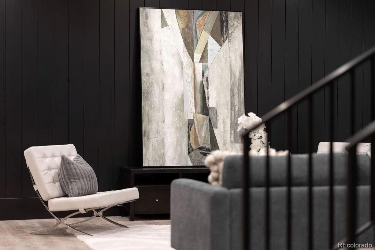
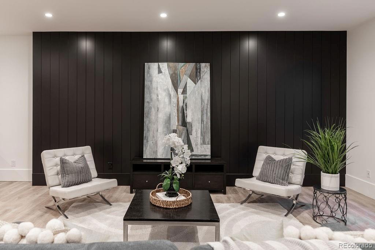
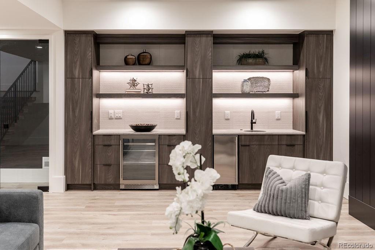
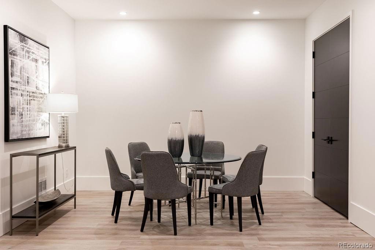
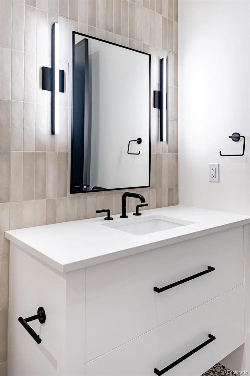
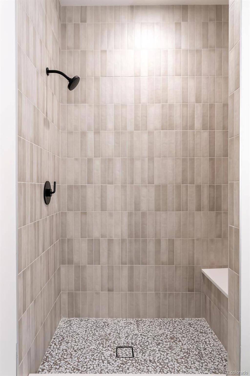
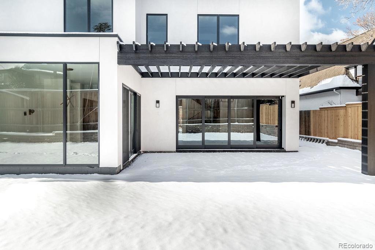


 Menu
Menu


