45710 Silverdrop Avenue
Bennett, CO 80102 — Adams county
Price
$453,300
Sqft
2546.00 SqFt
Baths
3
Beds
3
Description
BRAND NEW "BRIDGESTONE" PLAN! 3 BR, STUDY, BONUS ROOM, 2.5BA and 3 CAR garage home features plenty of space for everyone! The main level has an open plan perfect for family gatherings. The upstairs bonus room is ideal for a kids playroom or 2nd TV area, and the large bedrooms all have walk-in closets! HUGE 9,042 SF homesite! Light and bright decor features White cabinets, granite kitchen counters with subway tile backsplash and laminate wood floors on most of main level. We offer and extensive list of included features in our homes such as Stainless gas range, microwave and dishwasher, 8' front door, 2 panel interior doors, A/C, tankless water heater, front yard landscaping and 8' tall garage doors with smart openers plus Smart Home features such as Echo Show5, Echo Dot, Skybell, Z-Wave Thermostat and more! 10/2/1 year New home warranty for peace of mind is also included. This beautiful home gives everyone the space they want! Call today to schedule an appointment! Builder 2-10 Limited Warranty. Photos are representative, not of actual home.
Property Level and Sizes
SqFt Lot
9042.00
Lot Features
Breakfast Nook, Entrance Foyer, Granite Counters, Kitchen Island, Laminate Counters, Open Floorplan, Pantry, Radon Mitigation System, Smart Lights, Smart Thermostat, Smoke Free, Wired for Data
Lot Size
0.21
Foundation Details
Concrete Perimeter
Basement
Crawl Space,Sump Pump
Interior Details
Interior Features
Breakfast Nook, Entrance Foyer, Granite Counters, Kitchen Island, Laminate Counters, Open Floorplan, Pantry, Radon Mitigation System, Smart Lights, Smart Thermostat, Smoke Free, Wired for Data
Appliances
Dishwasher, Disposal, Gas Water Heater, Microwave, Self Cleaning Oven, Sump Pump, Tankless Water Heater
Electric
Central Air
Flooring
Carpet, Laminate, Vinyl
Cooling
Central Air
Heating
Forced Air, Natural Gas
Utilities
Cable Available, Electricity Connected, Internet Access (Wired), Natural Gas Connected, Phone Available
Exterior Details
Features
Private Yard
Patio Porch Features
Covered,Front Porch
Water
Public
Sewer
Public Sewer
Land Details
PPA
2115714.29
Road Frontage Type
Public Road
Road Responsibility
Public Maintained Road
Road Surface Type
Paved
Garage & Parking
Parking Spaces
1
Parking Features
Concrete, Smart Garage Door
Exterior Construction
Roof
Architectural Shingles
Construction Materials
Cement Siding, Concrete, Frame, Stone
Exterior Features
Private Yard
Window Features
Double Pane Windows
Security Features
Carbon Monoxide Detector(s),Smart Locks,Video Doorbell
Builder Name 1
D.R. Horton, Inc
Builder Source
Builder
Financial Details
PSF Total
$174.51
PSF Finished
$174.51
PSF Above Grade
$174.51
Previous Year Tax
4745.00
Year Tax
2020
Primary HOA Management Type
Professionally Managed
Primary HOA Name
Penrith Park HOA
Primary HOA Phone
303-804-9800
Primary HOA Website
www.HGMANAGE.com
Primary HOA Amenities
Park,Playground
Primary HOA Fees Included
Capital Reserves, Insurance, Maintenance Grounds, Trash
Primary HOA Fees
60.00
Primary HOA Fees Frequency
Monthly
Primary HOA Fees Total Annual
720.00
Primary HOA Status Letter Fees
$370
Location
Schools
Elementary School
Bennett
Middle School
Bennett
High School
Bennett
Walk Score®
Contact me about this property
Mary Ann Hinrichsen
RE/MAX Professionals
6020 Greenwood Plaza Boulevard
Greenwood Village, CO 80111, USA
6020 Greenwood Plaza Boulevard
Greenwood Village, CO 80111, USA
- Invitation Code: new-today
- maryann@maryannhinrichsen.com
- https://MaryannRealty.com
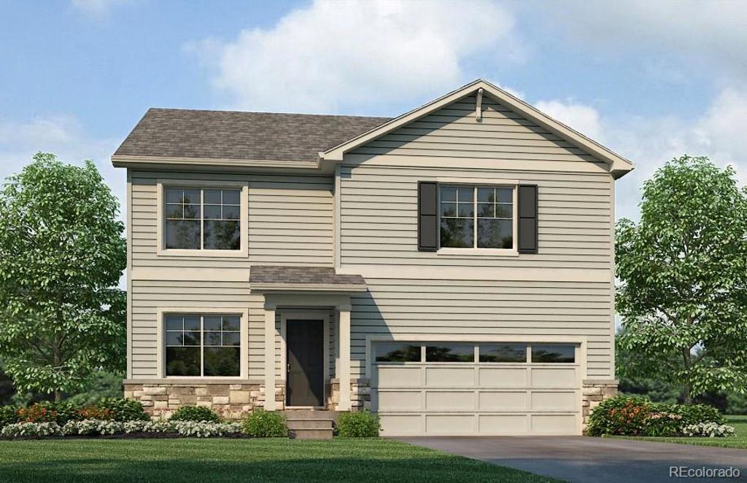
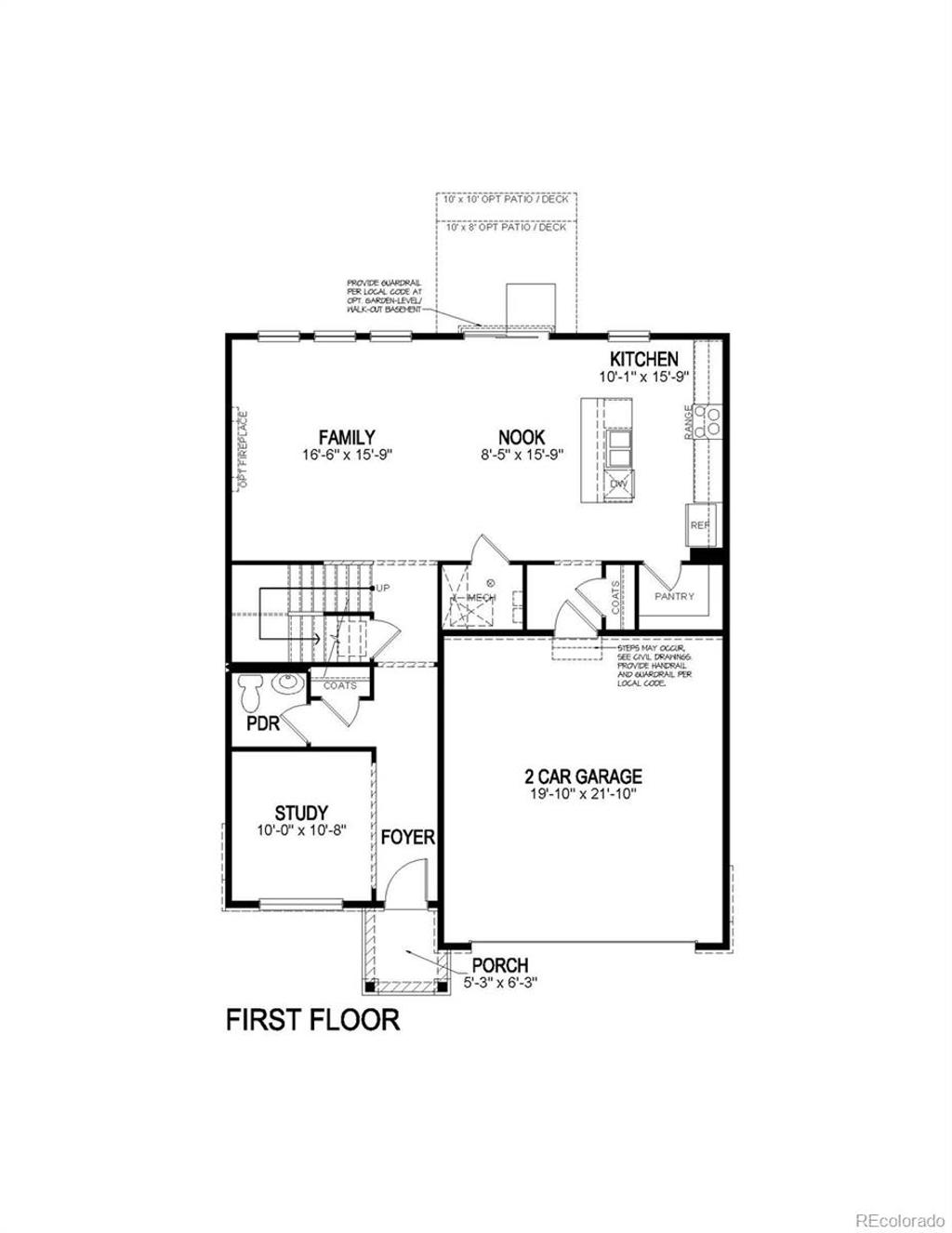
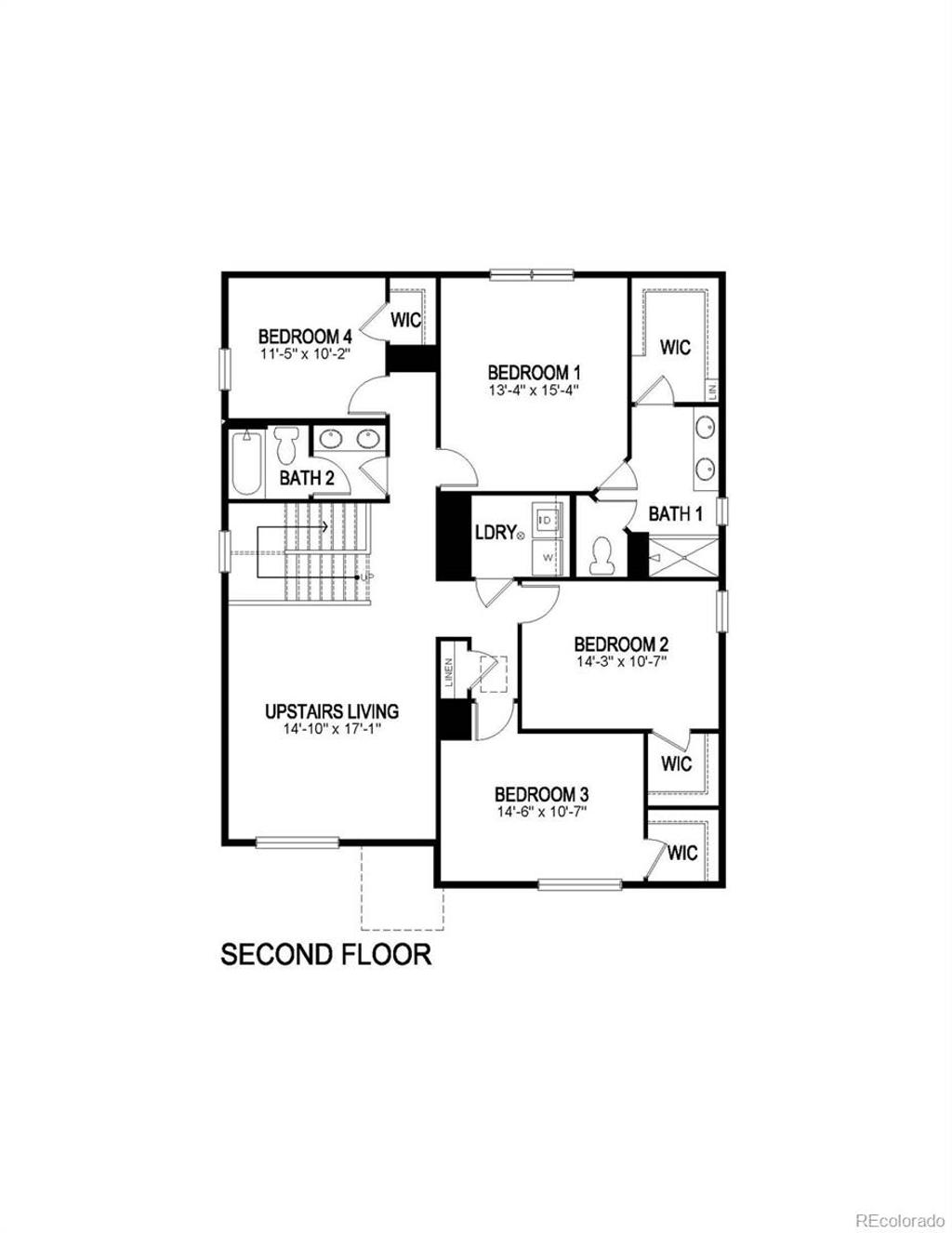
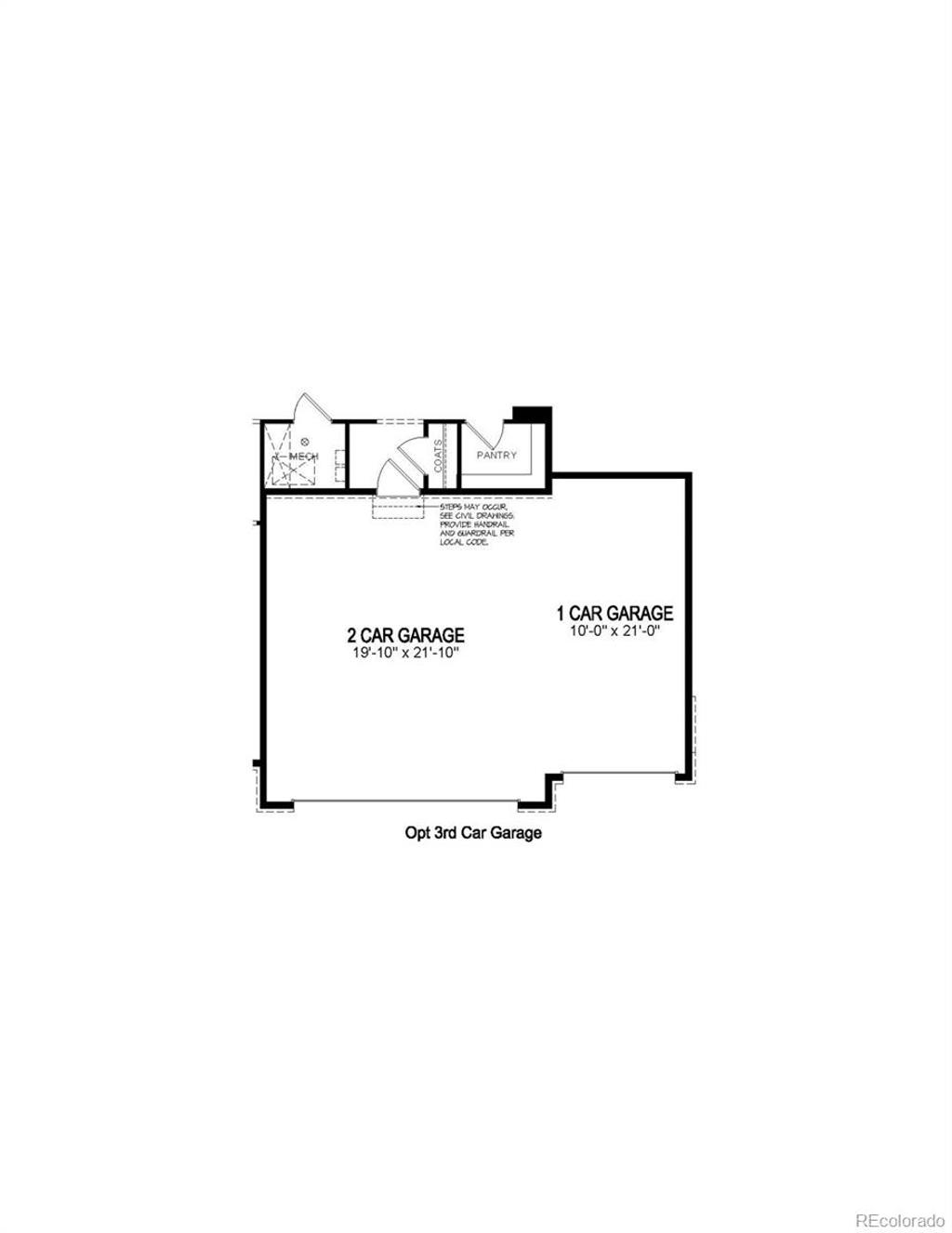
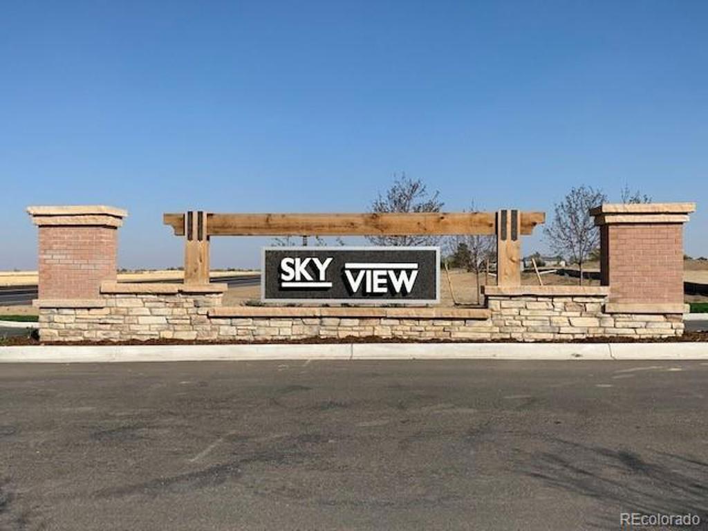
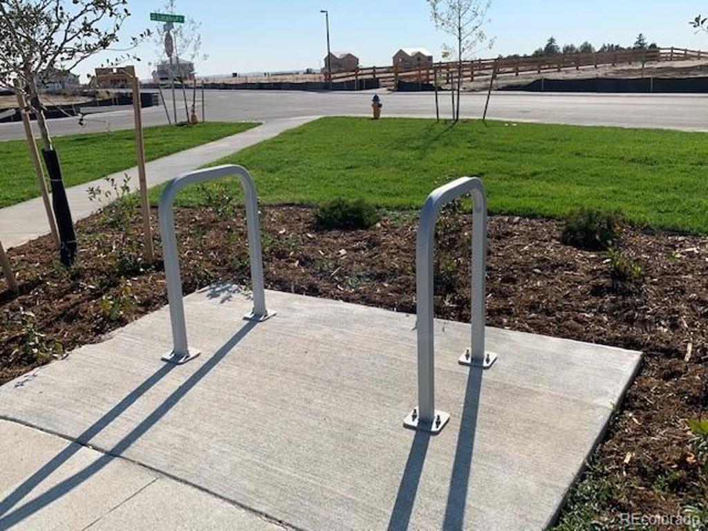
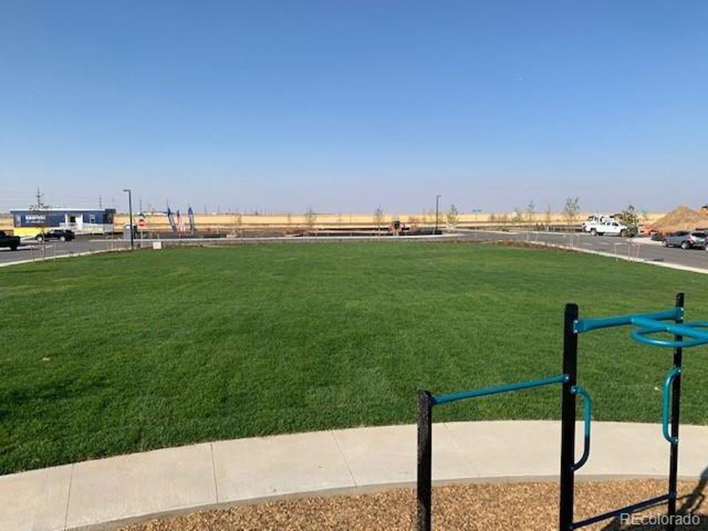
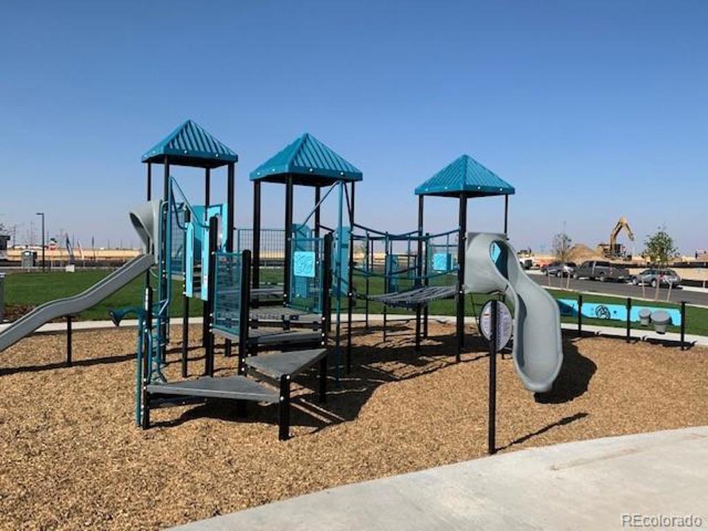
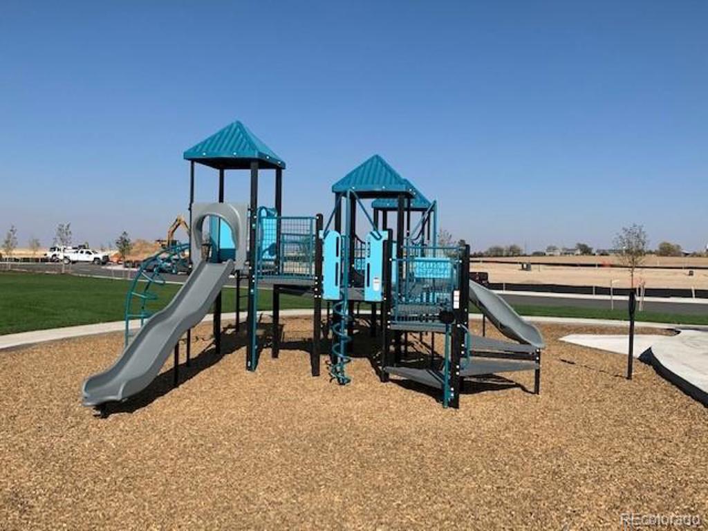
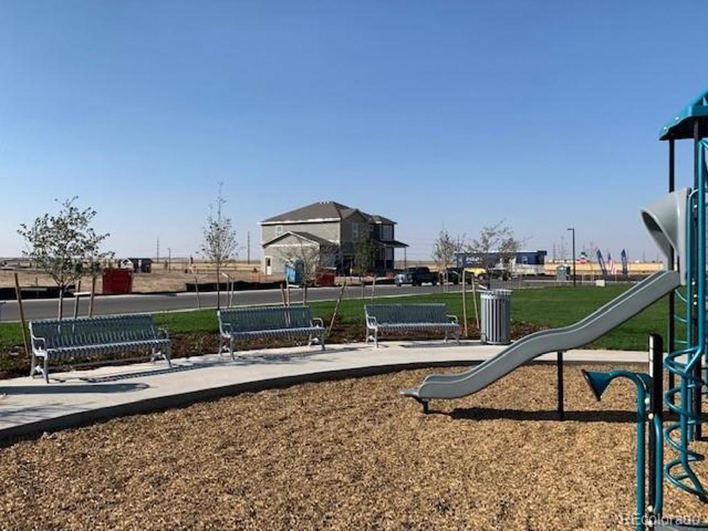
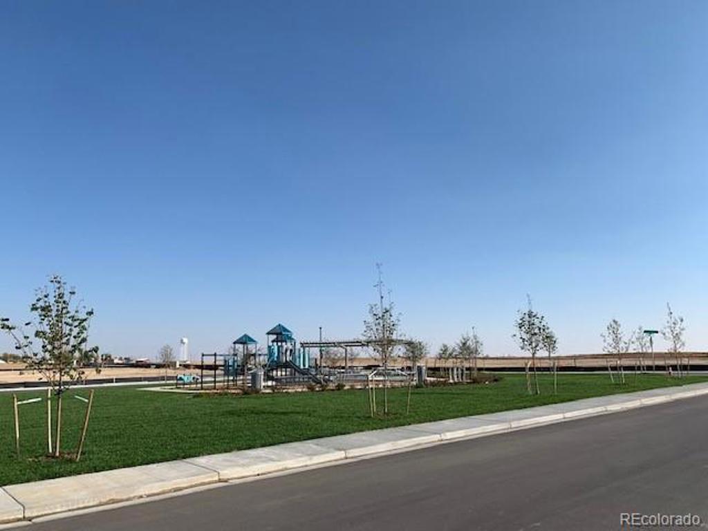
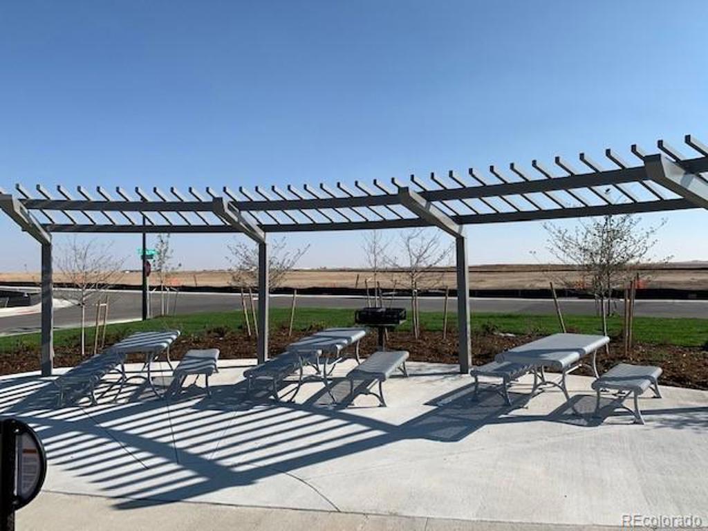
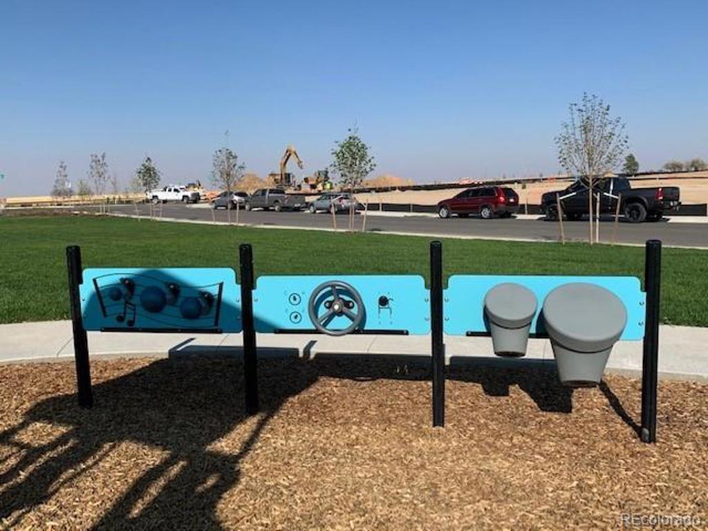


 Menu
Menu


