, NA — Boulder county
Price
$2,625,000
Sqft
5593.00 SqFt
Baths
5
Beds
5
Description
Finest home in the Boulder Country Club neighborhood. Located on the coveted 9th hole on a spacious, private lot with a perfectly sized pool large enough for lap swimming and outdoor spaces ideal for both relaxation and entertaining. This masterfully designed 5 bedroom home and property create a warm and inviting sanctuary effortlessly bringing everyone comfortably together. The Grand Great Room with vaulted ceilings and statement fireplace plus luxury kitchen, dining and living overlook one of the largest and most sought after lots in the Boulder Country Cub neighborhood. Fabulous, private master suite on the second floor including a charming balcony w/ view of the Flatirons plus separate, private covered balcony overlooking the pool. 3 additional spacious bedrooms on the main level, including second master with fireplace and sliding door to pool. The bright, daylight basement completes the home with a work out room, wet bar, recreation room, bedroom with private bath and storage. The best of Boulder and country club living w/ miles of local trails nearby, and Boulder Country Club's newly renovated clubhouse, restaurants, work out facilities, pool, spa and therapy rooms, indoor and outdoor tennis courts - including clay courts. Golf includes the Press Maxwell designed 18-hole championship course, 9-hole par 3 course, 20 station driving range, 4 chipping greens, three practice bunkers, and 2 putting greens. All this is walking distance. This home is exceptional in every way and a true sanctuary.
Property Level and Sizes
SqFt Lot
29513.00
Lot Features
Built-in Features, Eat-in Kitchen, Entrance Foyer, Five Piece Bath, Granite Counters, High Ceilings, High Speed Internet, Jack & Jill Bath, Kitchen Island, Master Suite, Open Floorplan, Pantry, Smoke Free, Solid Surface Counters, Vaulted Ceiling(s), Walk-In Closet(s), Wet Bar
Lot Size
0.68
Foundation Details
Slab
Basement
Finished,Interior Entry/Standard
Common Walls
No Common Walls
Interior Details
Interior Features
Built-in Features, Eat-in Kitchen, Entrance Foyer, Five Piece Bath, Granite Counters, High Ceilings, High Speed Internet, Jack & Jill Bath, Kitchen Island, Master Suite, Open Floorplan, Pantry, Smoke Free, Solid Surface Counters, Vaulted Ceiling(s), Walk-In Closet(s), Wet Bar
Appliances
Bar Fridge, Convection Oven, Cooktop, Dishwasher, Disposal, Double Oven, Dryer, Microwave, Oven, Refrigerator, Washer
Laundry Features
In Unit
Electric
Air Conditioning-Room
Flooring
Carpet, Tile, Wood
Cooling
Air Conditioning-Room
Heating
Forced Air
Fireplaces Features
Bedroom, Dining Room, Gas, Living Room, Master Bedroom
Utilities
Cable Available, Electricity Available, Natural Gas Available, Phone Available
Exterior Details
Features
Balcony, Garden, Private Yard, Spa/Hot Tub
Patio Porch Features
Patio
Water
Public
Sewer
Public Sewer
Land Details
PPA
3860294.12
Road Frontage Type
Public Road
Road Responsibility
Public Maintained Road
Road Surface Type
Paved
Garage & Parking
Parking Spaces
1
Parking Features
Concrete
Exterior Construction
Roof
Spanish Tile
Construction Materials
Stucco
Architectural Style
Contemporary,Spanish/SW
Exterior Features
Balcony, Garden, Private Yard, Spa/Hot Tub
Window Features
Double Pane Windows, Window Coverings
Builder Source
Plans
Financial Details
PSF Total
$469.34
PSF Finished
$484.76
PSF Above Grade
$633.45
Previous Year Tax
12336.00
Year Tax
2019
Primary HOA Management Type
Professionally Managed
Primary HOA Name
Gunbarrel Green
Primary HOA Phone
720-443-3471
Primary HOA Fees
100.00
Primary HOA Fees Frequency
Annually
Primary HOA Fees Total Annual
100.00
Location
Schools
Elementary School
Heatherwood
Middle School
Platt
High School
Boulder
Walk Score®
Contact me about this property
Mary Ann Hinrichsen
RE/MAX Professionals
6020 Greenwood Plaza Boulevard
Greenwood Village, CO 80111, USA
6020 Greenwood Plaza Boulevard
Greenwood Village, CO 80111, USA
- Invitation Code: new-today
- maryann@maryannhinrichsen.com
- https://MaryannRealty.com
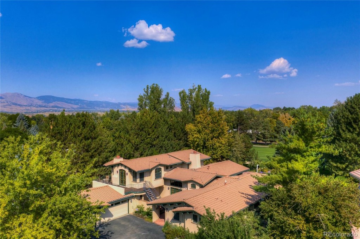
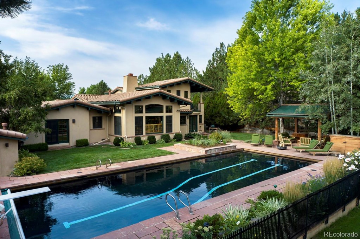
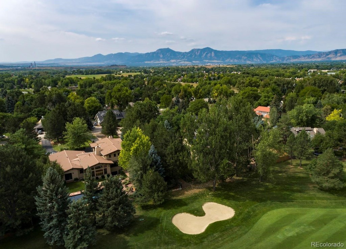
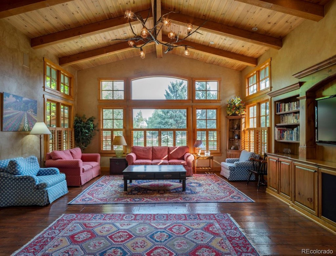
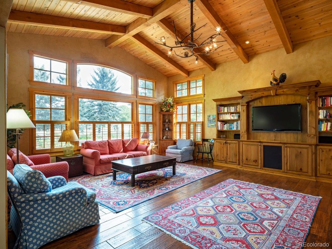
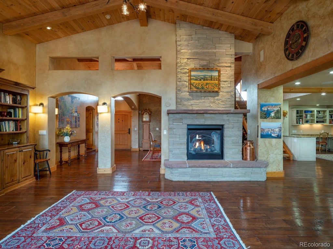
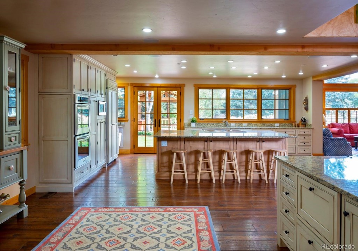
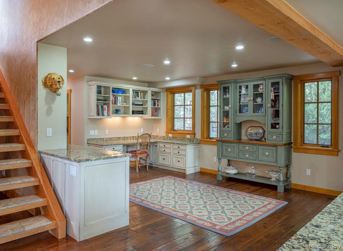
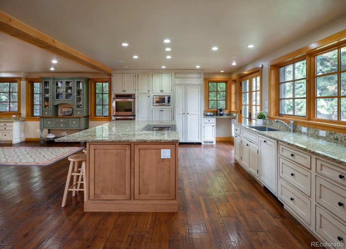
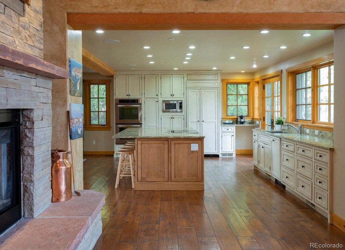
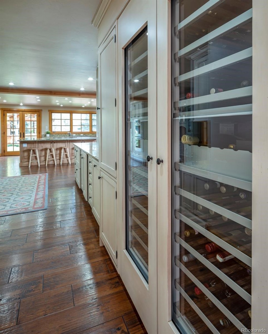
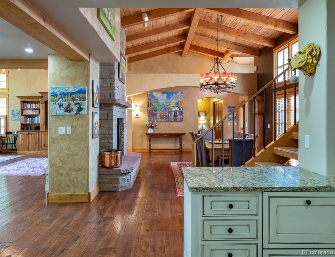
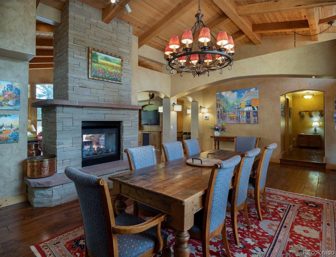
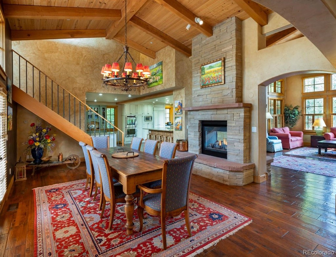
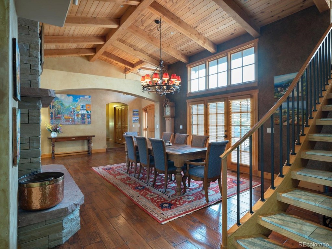
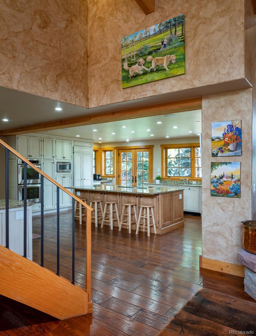
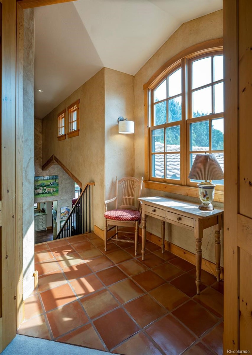
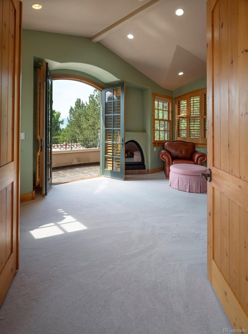
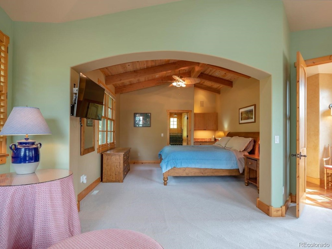
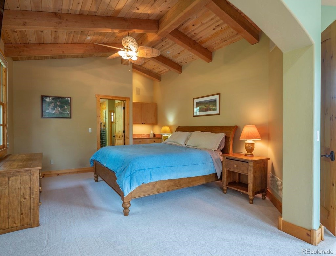
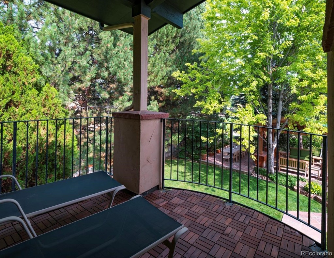
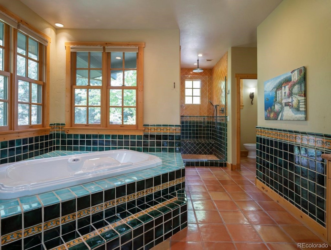
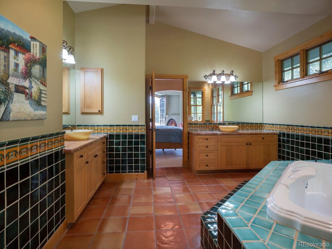
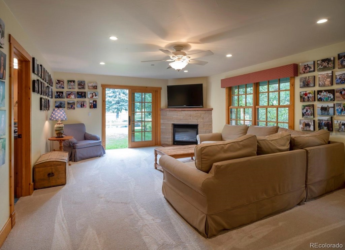
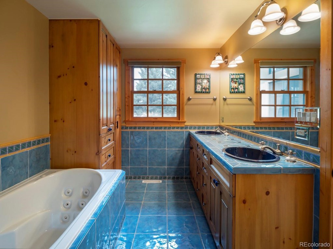
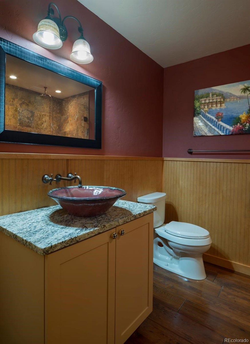
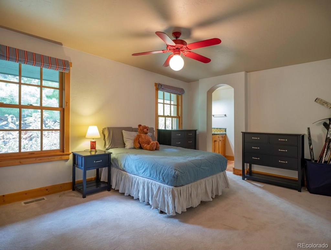
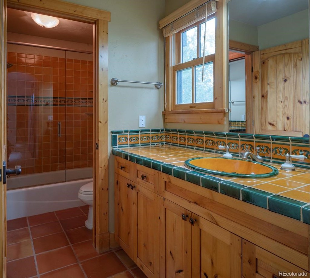
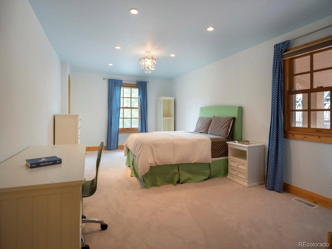
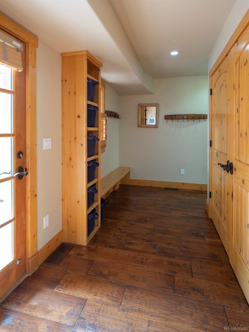
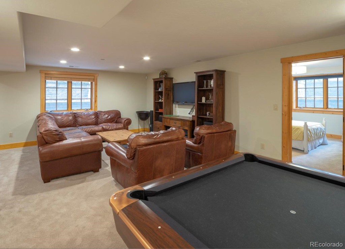
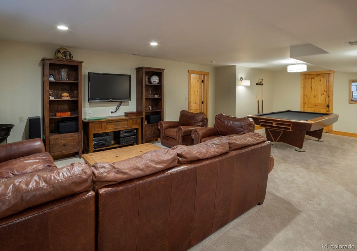
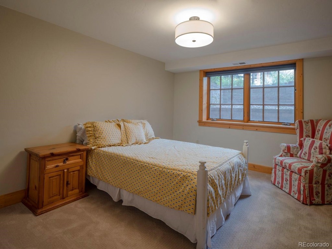
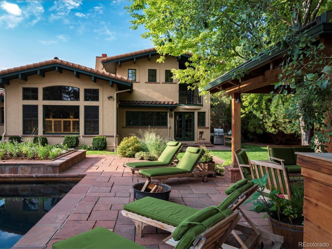
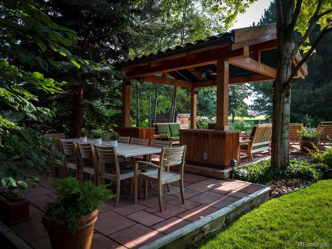
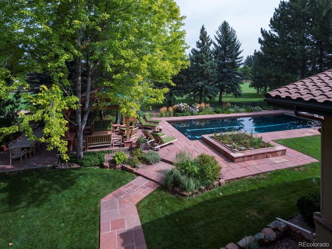
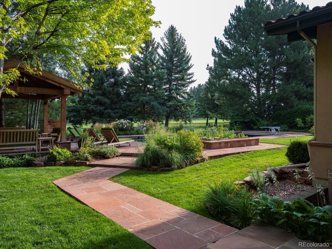
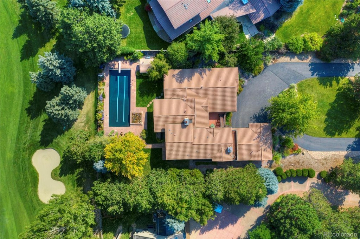
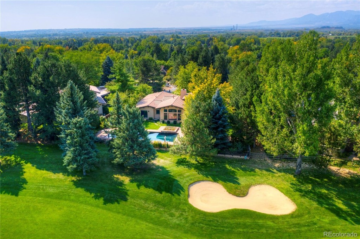
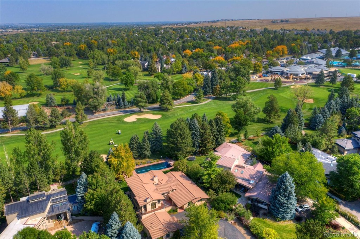


 Menu
Menu


