1366 S Fillmore Street
Denver, CO 80210 — Denver county
Price
$1,575,000
Sqft
5000.00 SqFt
Baths
5
Beds
6
Description
***Stunning Home on Quiet Street Located in the Exclusive Cory-Merrill/Bonnie Brae/Washington Park Neighborhood! Open Floor Plan and Kitchen is an Entertainer's Dream w/Massive Eat-In Island, Imported Brazilian Granite, Top of the Line Specialty WOLF and SUBZERO SS Appliances, Double Oven, Gas Cooktop, Soft Close Custom Cabinetry, Walk-in Pantry, Gorgeous Hardwoods Floors! All Open to the Inviting Living Rm, Formal Dining Rm and Sunroom that is Full of Natural Light! Plus Office/library w/pass-thru Fireplace! Master Bath/Suite is a Private Retreat w/ Huge Walk-in Master Closets, 5-Piece Bath and Upper Level Laundry Room. This Home includes an additional Guest Suite w/attached Bath! 2 Furnaces, 2 A/C Units, Custom Cove Extra Tall Ceilings, 8ft Doors a huge Recreational/Game/Theater Room w/Bar and Fridge in Basement and So Much More!!! Enjoy the Huge Oversized Cedar Pergola and Patio, Amazing Rock Water Feature, Low Maintenance Yard, In the Heart of Everything! 650+ Sqft - 3 Car Fully insulated Garage with Work Bench and Tons of Storage! All Short Distance from Parks, Coffee Shops, Breweries, Wine Bar, Rec Centers, Bike Paths, Restaurants, Ice Cream, Downtown, DTC, Light Rail, Highways, Etc
Property Level and Sizes
SqFt Lot
6250.00
Lot Features
Built-in Features, Ceiling Fan(s), Eat-in Kitchen, Entrance Foyer, Five Piece Bath, Granite Counters, High Ceilings, High Speed Internet, Jet Action Tub, Kitchen Island, Master Suite, Open Floorplan, Pantry, Radon Mitigation System, Smoke Free, Solid Surface Counters, Utility Sink, Vaulted Ceiling(s), Walk-In Closet(s), Wet Bar
Lot Size
0.14
Basement
Finished,Full,Sump Pump
Common Walls
No Common Walls
Interior Details
Interior Features
Built-in Features, Ceiling Fan(s), Eat-in Kitchen, Entrance Foyer, Five Piece Bath, Granite Counters, High Ceilings, High Speed Internet, Jet Action Tub, Kitchen Island, Master Suite, Open Floorplan, Pantry, Radon Mitigation System, Smoke Free, Solid Surface Counters, Utility Sink, Vaulted Ceiling(s), Walk-In Closet(s), Wet Bar
Appliances
Bar Fridge, Convection Oven, Cooktop, Dishwasher, Disposal, Double Oven, Dryer, Gas Water Heater, Microwave, Oven, Range, Range Hood, Refrigerator, Self Cleaning Oven, Sump Pump, Washer
Laundry Features
In Unit
Electric
Central Air
Flooring
Carpet, Tile, Wood
Cooling
Central Air
Heating
Forced Air, Natural Gas
Fireplaces Features
Living Room
Utilities
Cable Available, Electricity Connected, Internet Access (Wired), Natural Gas Connected, Phone Connected
Exterior Details
Features
Balcony, Barbecue, Gas Grill, Gas Valve, Lighting, Private Yard, Rain Gutters, Smart Irrigation, Water Feature
Patio Porch Features
Covered,Front Porch,Patio
Water
Public
Sewer
Public Sewer
Land Details
PPA
11482142.86
Road Frontage Type
Public Road
Road Responsibility
Public Maintained Road
Road Surface Type
Alley Paved, Paved
Garage & Parking
Parking Spaces
1
Parking Features
Dry Walled, Finished, Insulated, Lighted, Oversized, Storage
Exterior Construction
Roof
Architectural Shingles
Construction Materials
Frame, Stone, Stucco
Exterior Features
Balcony, Barbecue, Gas Grill, Gas Valve, Lighting, Private Yard, Rain Gutters, Smart Irrigation, Water Feature
Window Features
Double Pane Windows, Window Coverings, Window Treatments
Security Features
Carbon Monoxide Detector(s),Security System,Smart Cameras,Smoke Detector(s),Video Doorbell
Builder Source
Public Records
Financial Details
PSF Total
$321.50
PSF Finished
$338.49
PSF Above Grade
$482.15
Previous Year Tax
7165.00
Year Tax
2019
Primary HOA Fees
0.00
Location
Schools
Elementary School
Cory
Middle School
Merrill
High School
South
Walk Score®
Contact me about this property
Mary Ann Hinrichsen
RE/MAX Professionals
6020 Greenwood Plaza Boulevard
Greenwood Village, CO 80111, USA
6020 Greenwood Plaza Boulevard
Greenwood Village, CO 80111, USA
- Invitation Code: new-today
- maryann@maryannhinrichsen.com
- https://MaryannRealty.com
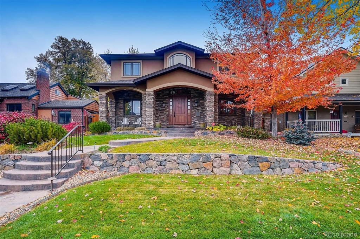
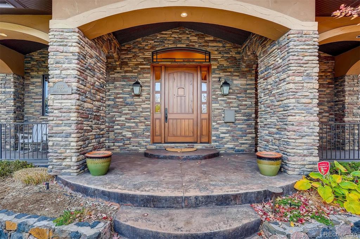
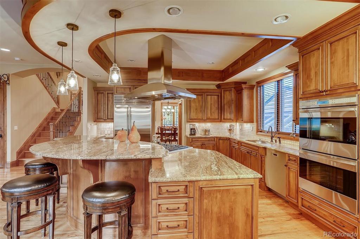
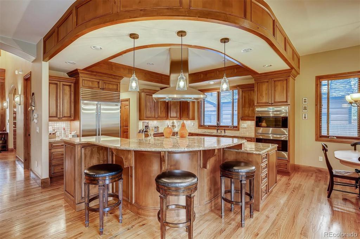
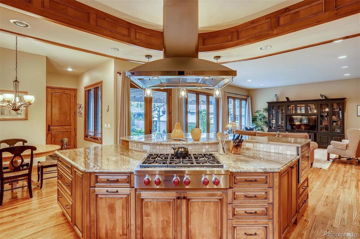
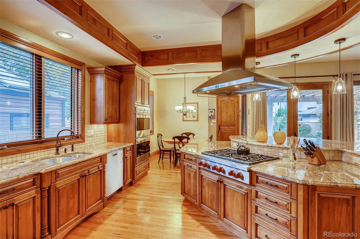
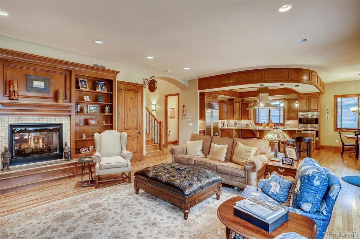
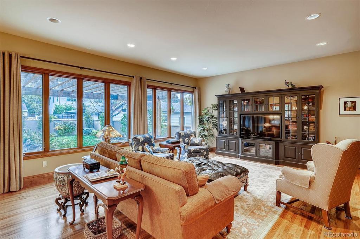
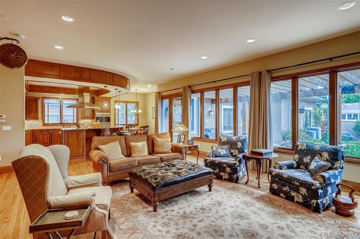
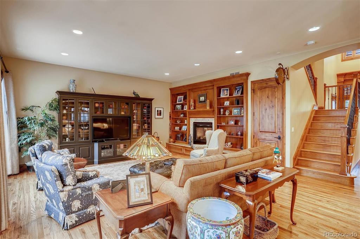
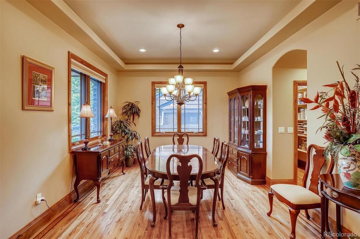
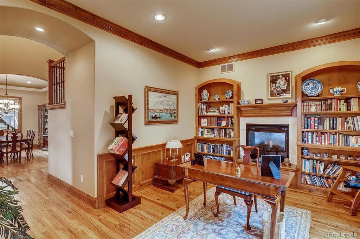
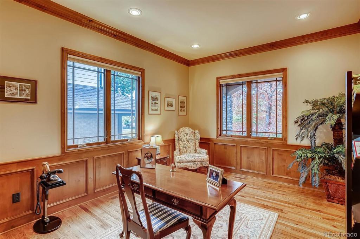
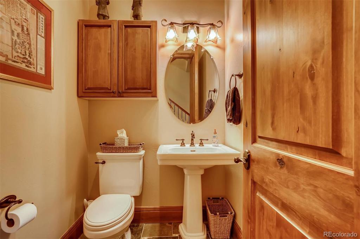
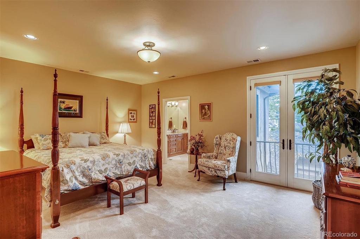
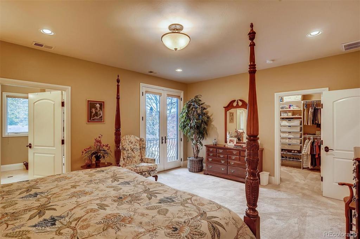
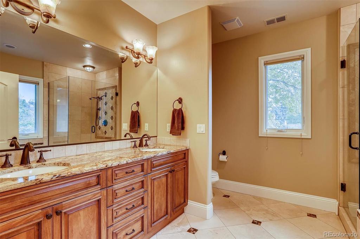
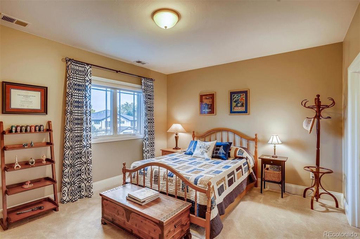
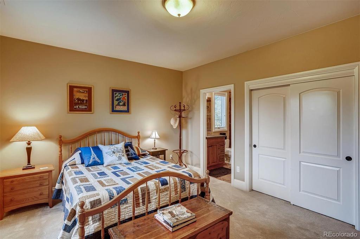
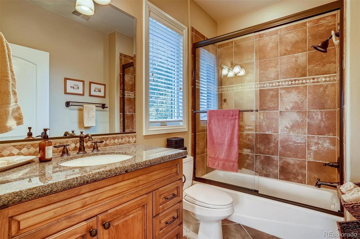
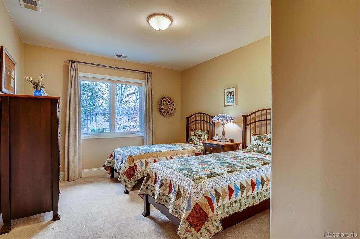
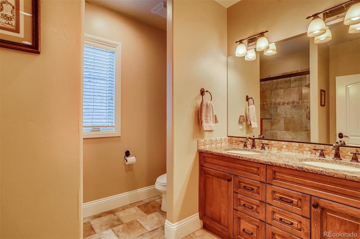
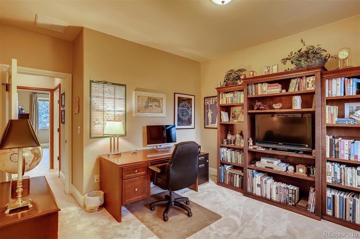
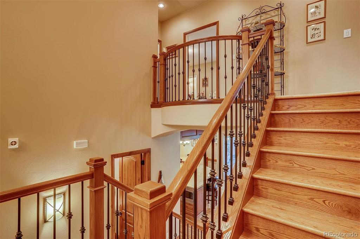
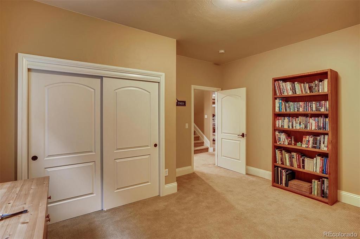
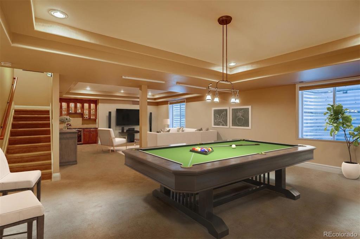
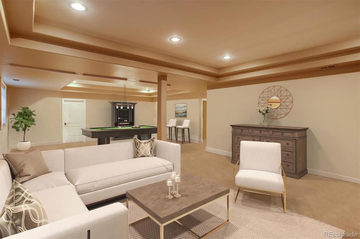
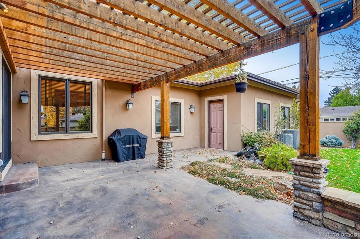
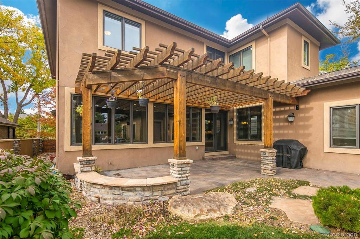
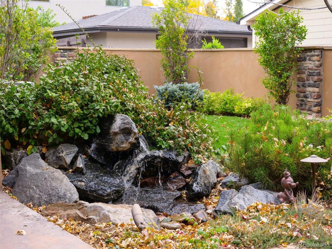
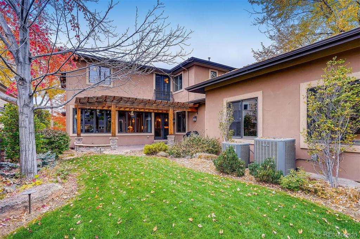
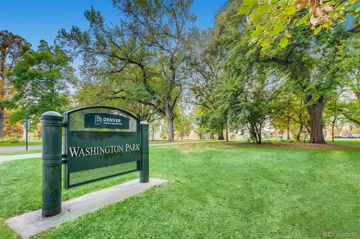
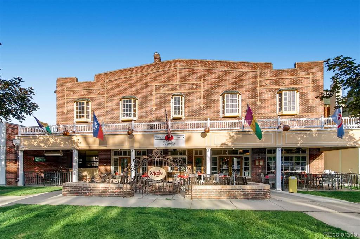
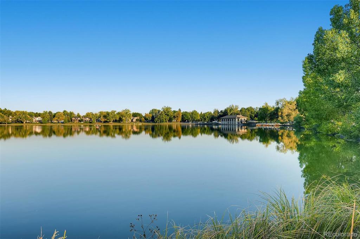
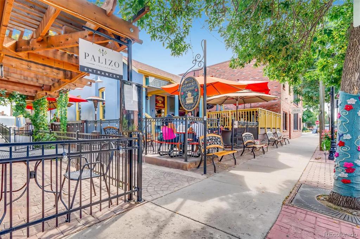
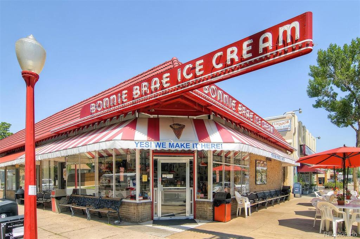
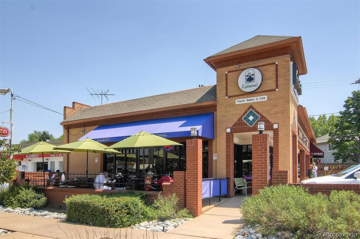
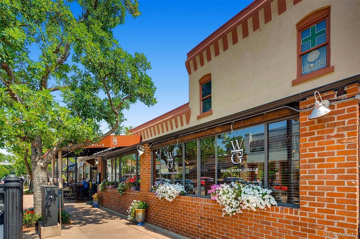
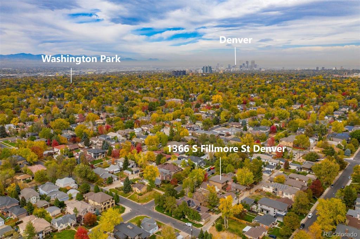
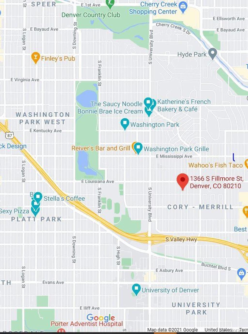


 Menu
Menu


