4570 E Yale Avenue #405
Denver, CO 80222 — Denver county
Price
$295,000
Sqft
1154.00 SqFt
Baths
2
Beds
2
Description
Delightful condo in a cool, mid-century modern building in an incredibly convenient location with public transportation including light rail and grocery, shopping, and dining just minutes from your front door. This light-filled floor plan boasts a wraparound balcony with West, South, and East views. There is easy-care laminate flooring throughout the main living spaces with carpet in the bedrooms. The kitchen has been updated with granite counters, crisp white cabinetry, and sharp black appliances including a built-in microwave. The dining room adjoins the living room with a slider that opens to the balcony where you can dine al freso and enjoy the views. The spacious master bedroom features a walk-in closet and private bath with granite topped vanity and tiled shower surround. The second bedroom has built-ins for home office or storage and there is an updated 3/4 bath on the hallway. There is ample storage throughout the unit plus a dedicated storage locker and luggage closet in the building basement. Deeded parking space in the underground parking garage. Wonderful building amenities include a pool, on-site building manager, recently renovated clubroom with pool table on the main level, fitness center, and a beautifully furnished Penthouse level party room with full service kitchen and large balcony with mountain and City views.
Property Level and Sizes
SqFt Lot
32673.00
Lot Features
Built-in Features, Entrance Foyer, Granite Counters, No Stairs, Walk-In Closet(s)
Lot Size
0.75
Common Walls
2+ Common Walls
Interior Details
Interior Features
Built-in Features, Entrance Foyer, Granite Counters, No Stairs, Walk-In Closet(s)
Appliances
Dishwasher, Disposal, Microwave, Range, Refrigerator, Self Cleaning Oven
Laundry Features
Common Area
Electric
Central Air
Flooring
Laminate
Cooling
Central Air
Heating
Baseboard
Utilities
Cable Available, Electricity Available
Exterior Details
Features
Balcony, Water Feature
Patio Porch Features
Covered,Wrap Around
Lot View
Mountain(s)
Water
Public
Sewer
Community
Land Details
PPA
373333.33
Road Frontage Type
Public Road
Road Responsibility
Public Maintained Road
Road Surface Type
Paved
Garage & Parking
Parking Spaces
1
Parking Features
Concrete, Finished, Underground
Exterior Construction
Roof
Unknown
Construction Materials
Block, Concrete
Architectural Style
Mid-Century Modern
Exterior Features
Balcony, Water Feature
Security Features
Carbon Monoxide Detector(s),Secured Garage/Parking
Builder Source
Public Records
Financial Details
PSF Total
$242.63
PSF Finished
$242.63
PSF Above Grade
$242.63
Previous Year Tax
1333.00
Year Tax
2019
Primary HOA Management Type
Professionally Managed
Primary HOA Name
Hammersmith
Primary HOA Phone
(303) 980-0700
Primary HOA Website
https://ehammersmith.com/real-estate-services/
Primary HOA Amenities
Bike Storage,Clubhouse,Elevator(s),Fitness Center,Laundry,On Site Management,Parking,Pool,Sauna,Security,Spa/Hot Tub,Storage
Primary HOA Fees Included
Gas, Heat, Insurance, Maintenance Grounds, Maintenance Structure, Recycling, Security, Sewer, Snow Removal, Trash, Water
Primary HOA Fees
420.48
Primary HOA Fees Frequency
Monthly
Primary HOA Fees Total Annual
5045.76
Location
Schools
Elementary School
Bradley
Middle School
Hamilton
High School
Thomas Jefferson
Walk Score®
Contact me about this property
Mary Ann Hinrichsen
RE/MAX Professionals
6020 Greenwood Plaza Boulevard
Greenwood Village, CO 80111, USA
6020 Greenwood Plaza Boulevard
Greenwood Village, CO 80111, USA
- Invitation Code: new-today
- maryann@maryannhinrichsen.com
- https://MaryannRealty.com
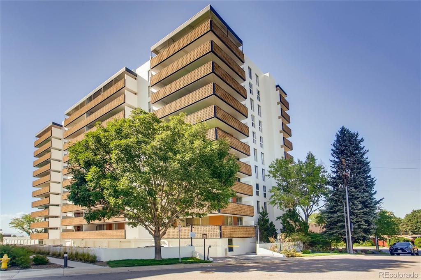
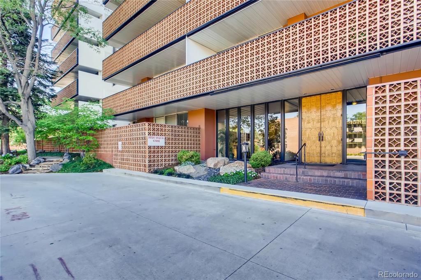
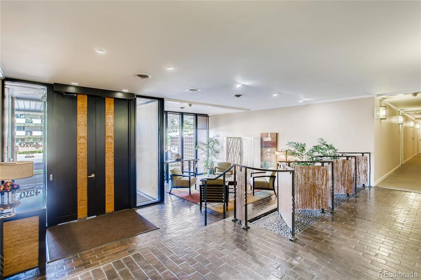
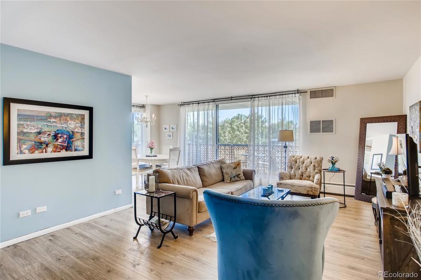
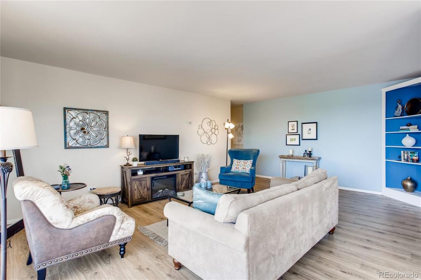
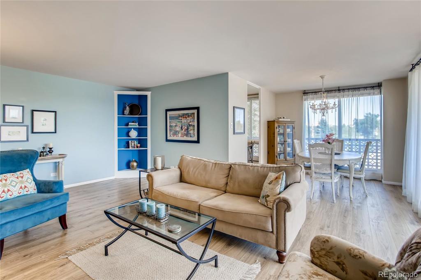
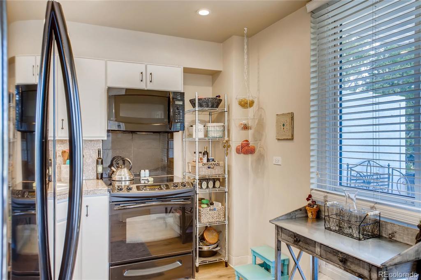
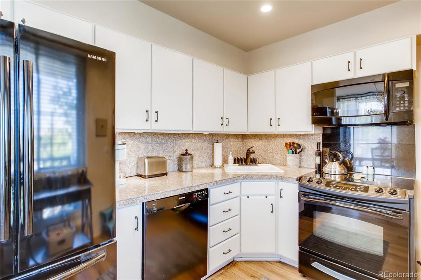
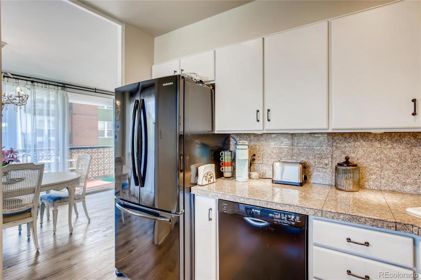
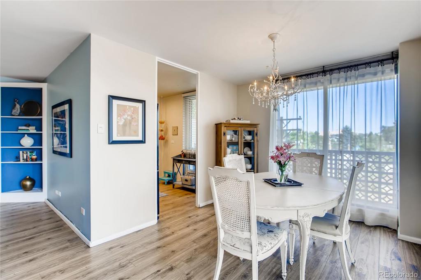
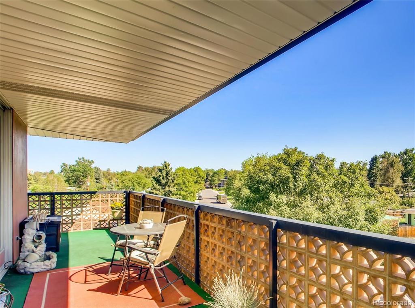
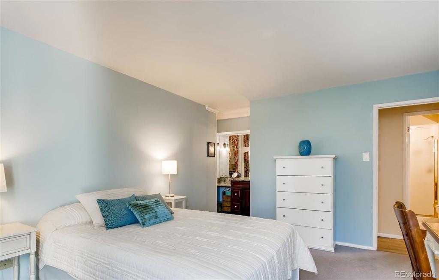
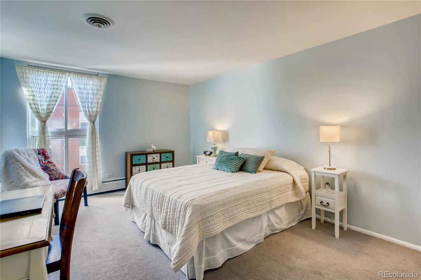
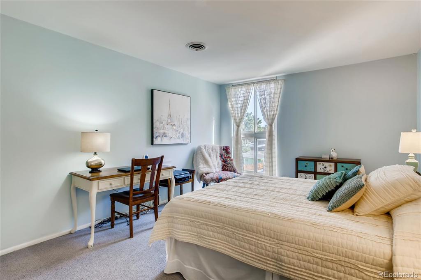
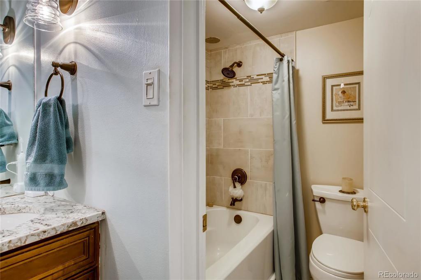
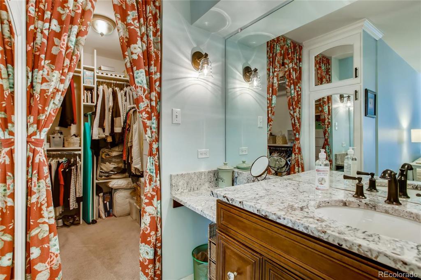
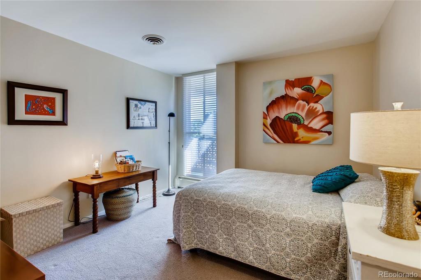
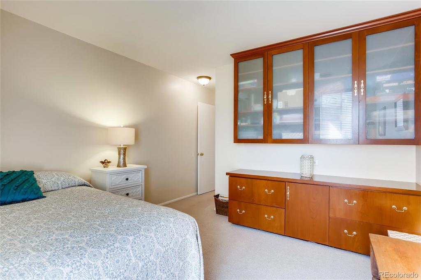
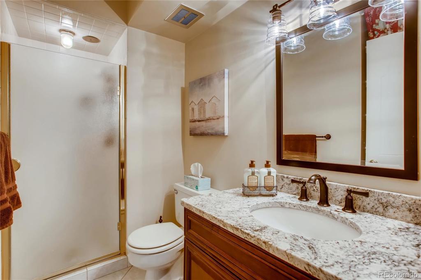
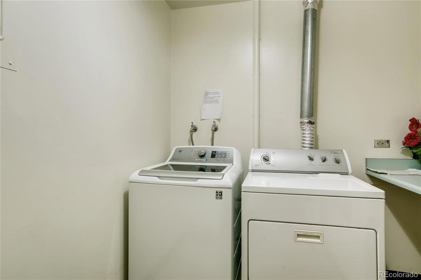
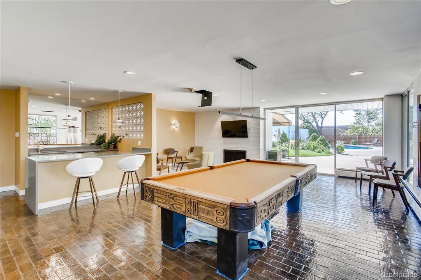
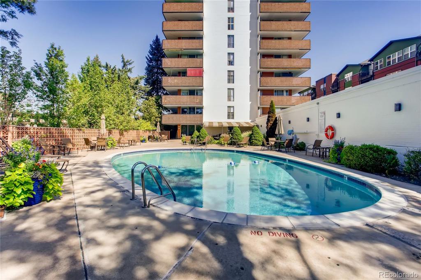
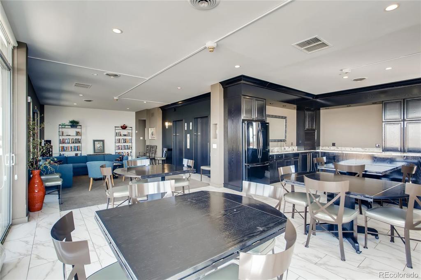
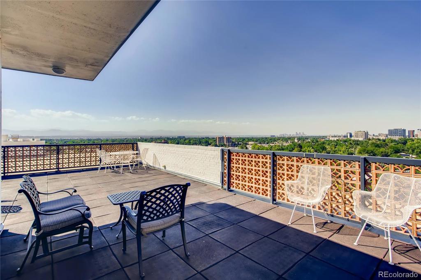
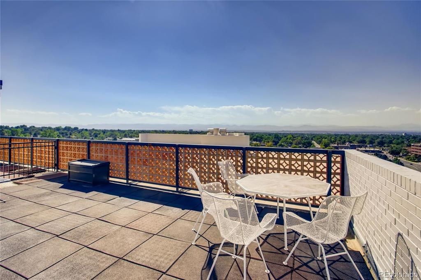
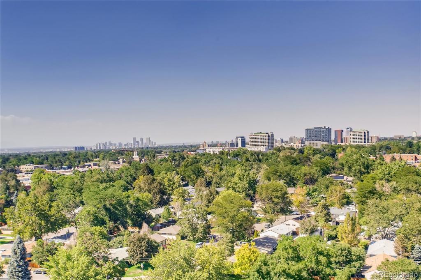
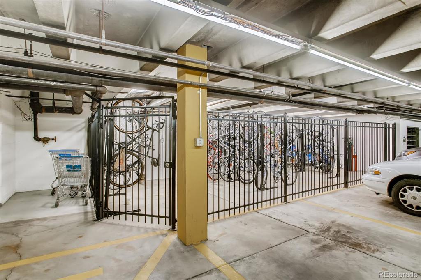
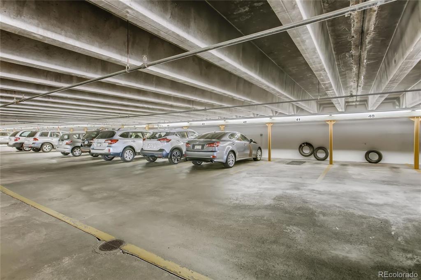


 Menu
Menu


