65 Newport Street
Denver, CO 80230 — Denver county
Price
$1,249,000
Sqft
4205.00 SqFt
Baths
4
Beds
4
Description
Introducing for the first time on the market 65 Newport St. Located on the best lot in Boulevard One. Built by Thrive as one of the ZERO carbon homes. An unmatched energy efficient home. Certified under the Department of Energy's Zero Energy Ready Home and the EPA's IndoorAirPlus program. With a striking contemporary architecture and amazing attention to detail this home has it all. The main floor boasts gleaming engineered hardwood, upfront office, main floor master leading the the private side yard with a ZEN like feel (designed by LifeScapes Colo). The main floor has soaring 10' ceilings, natural light from all angles, white plantation shutters (throughout the entire home) and a linear fireplace. The kitchen has ample storage, large pantry, under island storage. Under counter lighting and huge kitchen island makes this a Chef's dream. Complimented by a Bosch appliance package. The master bedroom includes a walk-in closet with custom inserts from the Closet Factory and includes velvet lined drawer. A 5pc Spa Bath with oversized standup shower, tiled floor, bench, Garden tub, two sinks, spacious drawer storage, granite counters. Second floor has 9' ceilings, loft, 2 large closets, 2 generously sized bedrooms, a 3/4 bath, granite counters. Finished Basement with 9' ceilings. Large workshop with finished walls, insulated, electric, peg board and shelving. It could also be used as a workout room, movie room (15'x25'). The basement has 16'x25' Rec room, large windows, storage closet. The basement bedroom includes: walk-in closet, dresser nook. The bath with oversized shower, and granite. Attached 2car garage, fully finished, insulated, cabinet storage, bike rack, silent garage door opener, insulated door. Average Utilities $50/mo Refund from Xcel once a year. Beautiful views of park off patio, sunsets to die for. Includes: 2 tables, BB-Q, Sphere Sculpture, shed, fountain, umbrella. This is truly the best of Boulevard One. Schedule a private viewing today.
Property Level and Sizes
SqFt Lot
6099.00
Lot Features
Audio/Video Controls, Built-in Features, Ceiling Fan(s), Eat-in Kitchen, Entrance Foyer, Five Piece Bath, Granite Counters, High Ceilings, High Speed Internet, Kitchen Island, Master Suite, Open Floorplan, Pantry, Radon Mitigation System, Smoke Free, Sound System, Utility Sink, Walk-In Closet(s), Wired for Data
Lot Size
0.14
Foundation Details
Slab
Basement
Bath/Stubbed,Finished,Full
Base Ceiling Height
9’
Common Walls
No Common Walls
Interior Details
Interior Features
Audio/Video Controls, Built-in Features, Ceiling Fan(s), Eat-in Kitchen, Entrance Foyer, Five Piece Bath, Granite Counters, High Ceilings, High Speed Internet, Kitchen Island, Master Suite, Open Floorplan, Pantry, Radon Mitigation System, Smoke Free, Sound System, Utility Sink, Walk-In Closet(s), Wired for Data
Appliances
Dishwasher, Disposal, Double Oven, Dryer, Microwave, Oven, Refrigerator, Tankless Water Heater, Washer, Wine Cooler
Laundry Features
In Unit
Electric
Central Air
Flooring
Carpet, Tile, Wood
Cooling
Central Air
Heating
Forced Air, Natural Gas, Solar
Fireplaces Features
Gas, Living Room
Utilities
Cable Available, Electricity Connected, Internet Access (Wired), Natural Gas Connected, Phone Available
Exterior Details
Features
Barbecue, Lighting, Private Yard, Water Feature
Patio Porch Features
Front Porch,Patio
Lot View
City
Water
Public
Sewer
Public Sewer
Land Details
PPA
8678571.43
Road Frontage Type
Public Road
Road Responsibility
Public Maintained Road
Road Surface Type
Alley Paved, Paved
Garage & Parking
Parking Spaces
1
Parking Features
Concrete, Dry Walled, Finished, Insulated, Lighted, Storage
Exterior Construction
Roof
Composition
Construction Materials
Cement Siding, Stone, Stucco
Architectural Style
Contemporary
Exterior Features
Barbecue, Lighting, Private Yard, Water Feature
Window Features
Double Pane Windows, Window Coverings
Security Features
Carbon Monoxide Detector(s),Security System,Smart Cameras,Smoke Detector(s)
Builder Name 1
Thrive Home Builders
Builder Name 2
Elevation B
Builder Source
Public Records
Financial Details
PSF Total
$288.94
PSF Finished
$364.54
PSF Above Grade
$478.72
Previous Year Tax
4795.00
Year Tax
2019
Primary HOA Management Type
Professionally Managed
Primary HOA Name
Lowry
Primary HOA Phone
(303) 420-4433
Primary HOA Website
Low.msihoa.com
Primary HOA Amenities
Park,Playground,Trail(s)
Primary HOA Fees Included
Maintenance Grounds, Road Maintenance, Snow Removal
Primary HOA Fees
168.00
Primary HOA Fees Frequency
Quarterly
Primary HOA Fees Total Annual
1596.00
Location
Schools
Elementary School
Lowry
Middle School
Hill
High School
George Washington
Walk Score®
Contact me about this property
Mary Ann Hinrichsen
RE/MAX Professionals
6020 Greenwood Plaza Boulevard
Greenwood Village, CO 80111, USA
6020 Greenwood Plaza Boulevard
Greenwood Village, CO 80111, USA
- Invitation Code: new-today
- maryann@maryannhinrichsen.com
- https://MaryannRealty.com
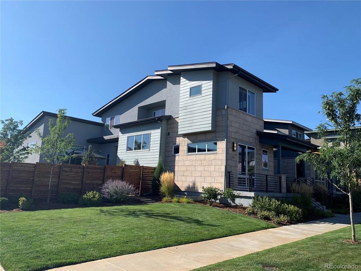
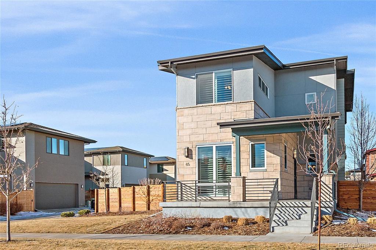
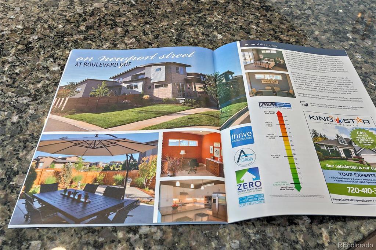
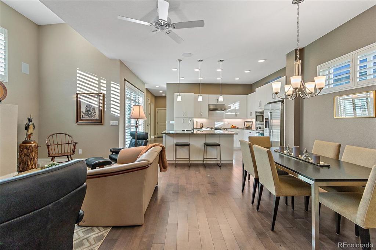
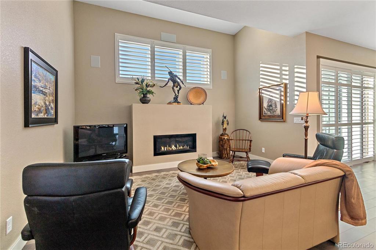
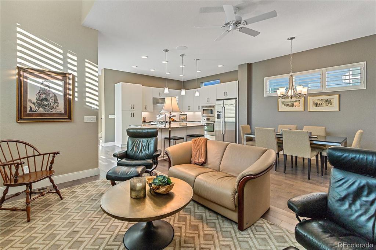
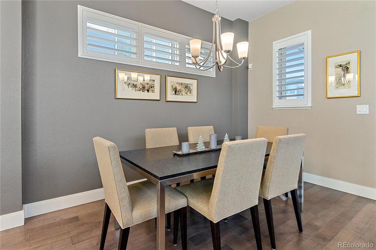
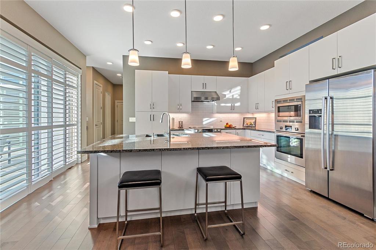
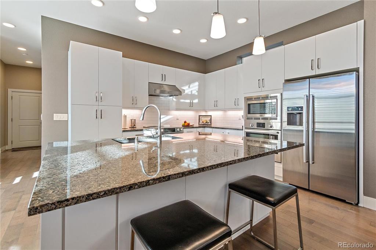
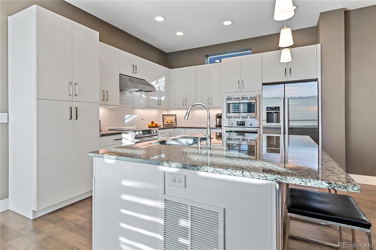
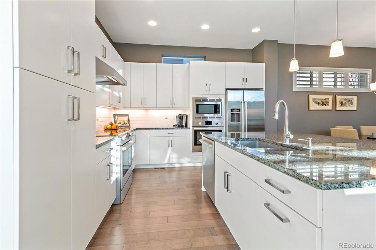
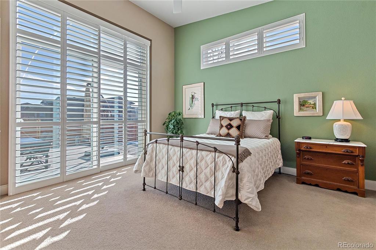
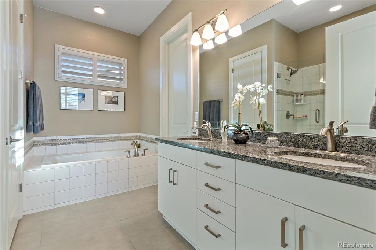
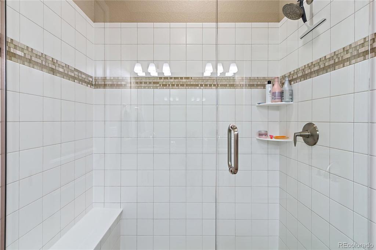
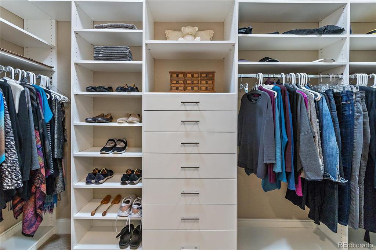
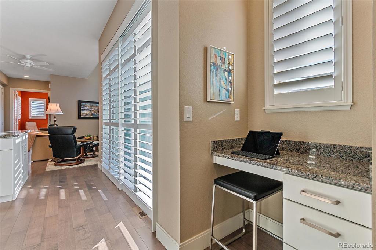
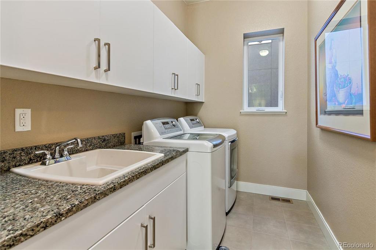
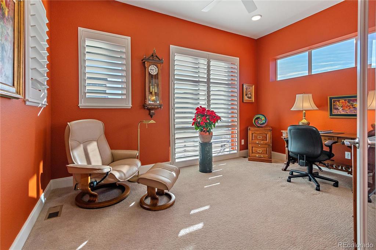
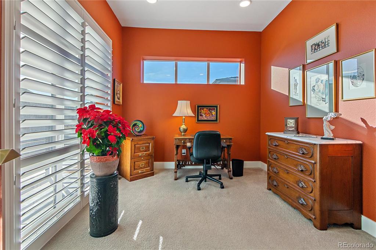
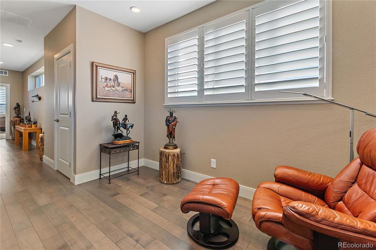
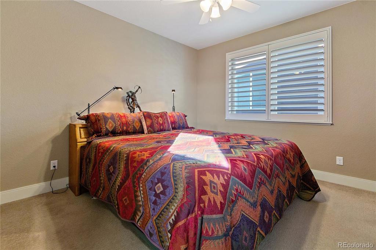
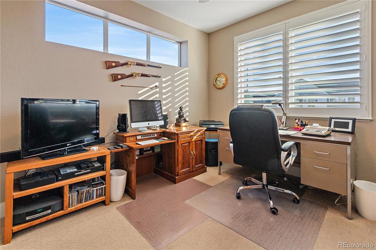
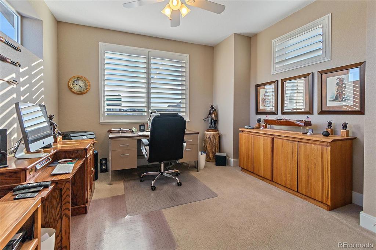
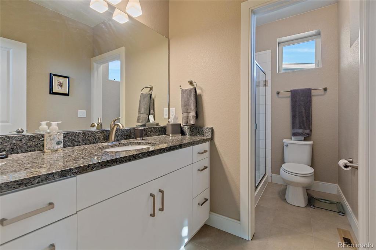
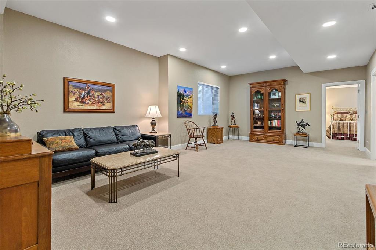
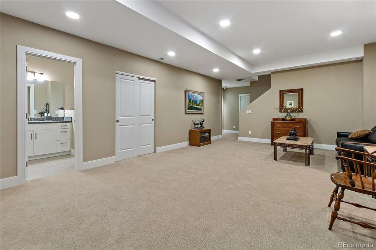
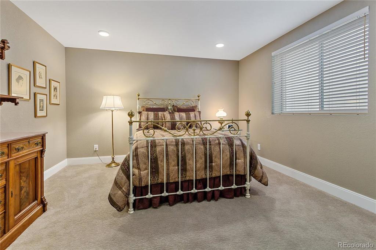
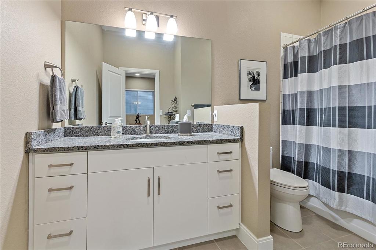
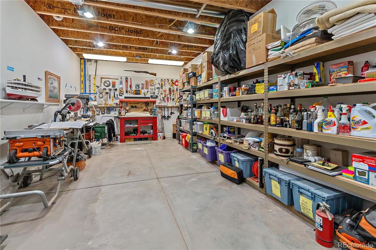
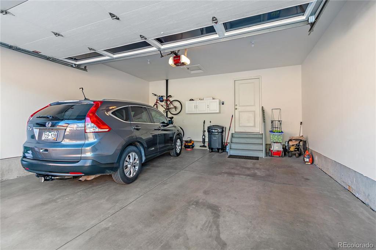
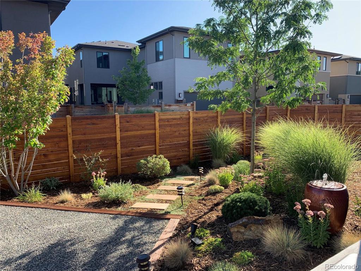
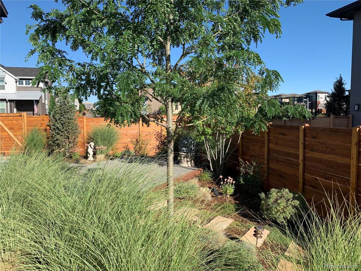
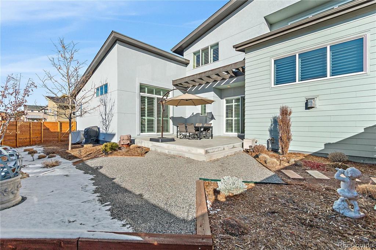
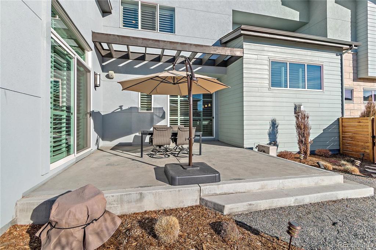
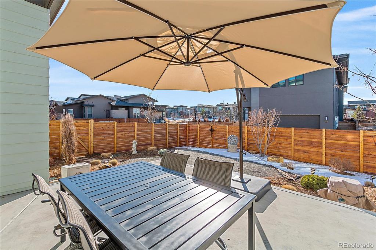


 Menu
Menu


