2793 S Quitman Street
Denver, CO 80236 — Denver county
Price
$499,900
Sqft
2282.00 SqFt
Baths
2
Beds
4
Description
Beautifully renovated 4 bedroom/2 bathroom home in the highly sought after Harvey Park Neighborhood! Great curb appeal with newly poured sidewalk and steps, mature tree for shade. This ranch style home boasts a Gorgeous kitchen w/ Granite counter tops, stylish modern cabinetry, newer Stainless Steel Appliances with gas range. Pull up a stool at the bar/breakfast nook. Upstairs has 3 bedrooms with natural hardwood floors that flow from end to end on the main level, and a stylishly renovated full bath. Dining room is ideally situated off the living area and kitchen, creating the perfect space for family gatherings. Finished basement includes a generous family room with its own built in cabinetry. A 4th non-conforming bedroom, bathroom and spacious laundry room and Bonus/Exercise room to complete the lower level. This large corner lot has provides plenty of room for RV parking, detached 2 car garage. Home has newer roof with warranty, brand new furnace, and electric panel. Enjoy mountain views from the back yard, huge covered patio, with awning for additional shade, beautifully landscaped including garden beds, xeriscape and lawn. The location is amazing Bear Valley Shopping center, River Point Shopping Center where you can find shopping and dining options,and Starbucks is a 10-minute walk. Harvey Park/Rec Center or Bear Creek Lake Park is 10 minutes down the road where outdoor activities include: hiking, camping, swimming, fishing, boating, biking. Red Rocks I-25 are also 15 minutes away, and with highway 285 convenient the mountains are easily accessible as well!
Property Level and Sizes
SqFt Lot
9770.00
Lot Features
Breakfast Nook, Granite Counters
Lot Size
0.22
Foundation Details
Concrete Perimeter
Basement
Finished,Full,Interior Entry/Standard,Sump Pump
Base Ceiling Height
9 ft
Common Walls
No Common Walls
Interior Details
Interior Features
Breakfast Nook, Granite Counters
Appliances
Dishwasher, Disposal, Gas Water Heater, Microwave, Oven, Refrigerator, Self Cleaning Oven, Sump Pump
Laundry Features
In Unit
Electric
Central Air
Flooring
Laminate, Wood
Cooling
Central Air
Heating
Forced Air, Hot Water
Utilities
Electricity Available, Natural Gas Available
Exterior Details
Features
Garden, Private Yard, Rain Gutters, Smart Irrigation
Patio Porch Features
Covered,Front Porch,Patio
Lot View
Mountain(s)
Water
Public
Sewer
Public Sewer
Land Details
PPA
2272727.27
Road Frontage Type
Public Road
Road Responsibility
Public Maintained Road
Road Surface Type
Paved
Garage & Parking
Parking Spaces
4
Parking Features
Concrete, Exterior Access Door, Finished, Lighted, Storage
Exterior Construction
Roof
Architectural Shingles
Construction Materials
Brick, Vinyl Siding
Architectural Style
Mid-Century Modern
Exterior Features
Garden, Private Yard, Rain Gutters, Smart Irrigation
Window Features
Bay Window(s), Double Pane Windows
Security Features
Carbon Monoxide Detector(s),Smoke Detector(s)
Builder Source
Public Records
Financial Details
PSF Total
$219.11
PSF Finished
$219.11
PSF Above Grade
$438.21
Previous Year Tax
1951.00
Year Tax
2019
Primary HOA Fees
0.00
Location
Schools
Elementary School
Doull
Middle School
Strive Federal
High School
John F. Kennedy
Walk Score®
Contact me about this property
Mary Ann Hinrichsen
RE/MAX Professionals
6020 Greenwood Plaza Boulevard
Greenwood Village, CO 80111, USA
6020 Greenwood Plaza Boulevard
Greenwood Village, CO 80111, USA
- Invitation Code: new-today
- maryann@maryannhinrichsen.com
- https://MaryannRealty.com
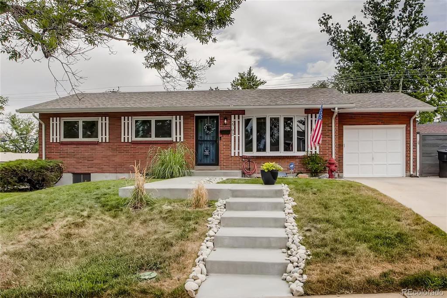
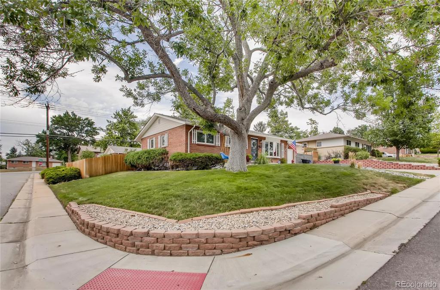
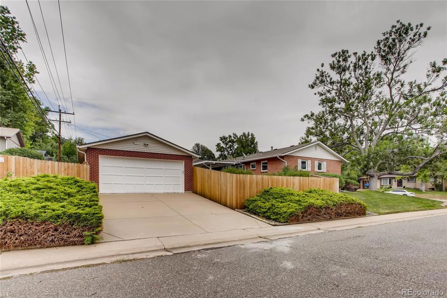
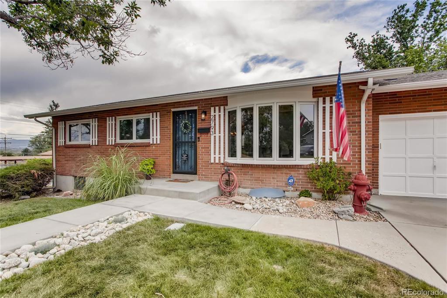
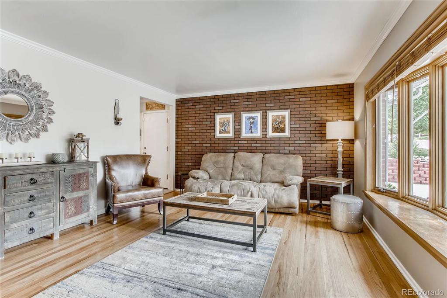
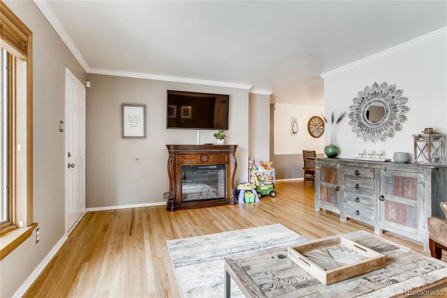
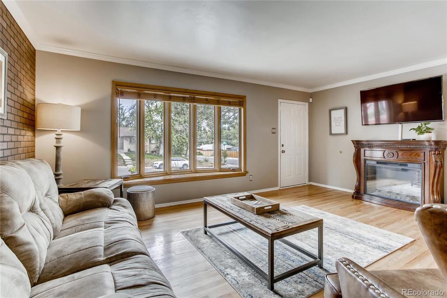
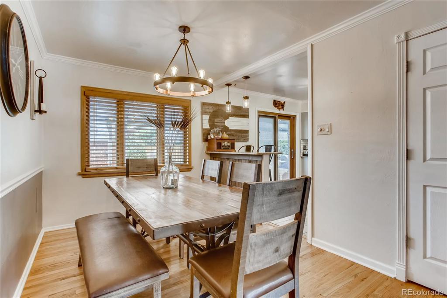
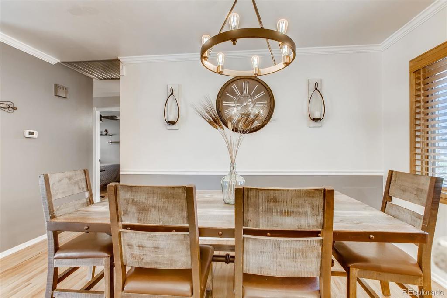
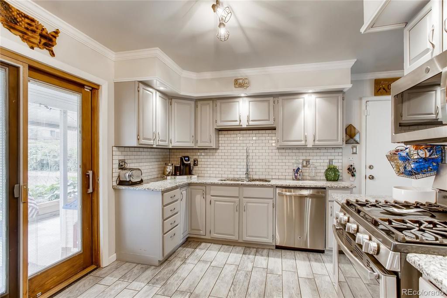
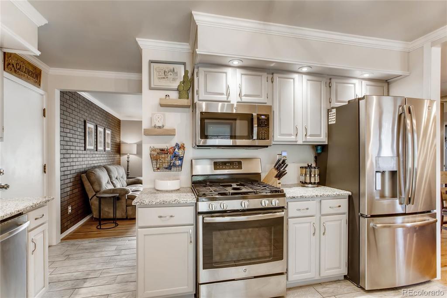
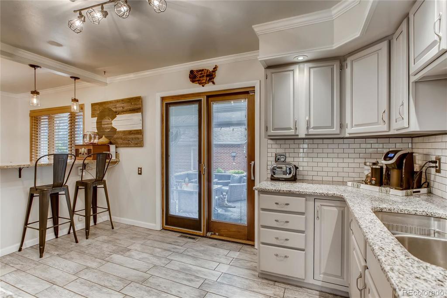
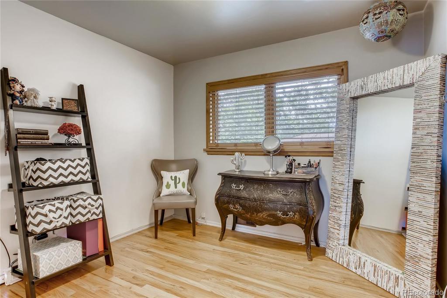
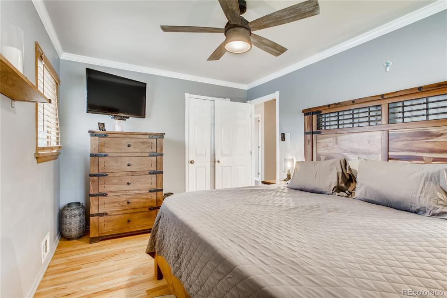
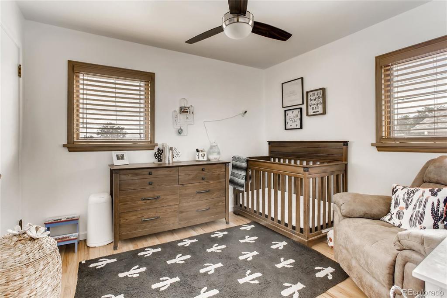
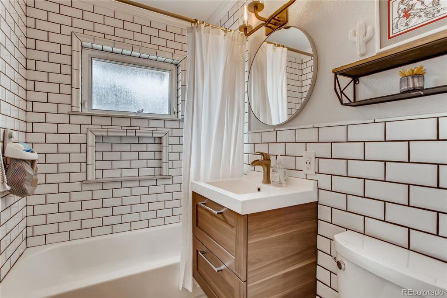
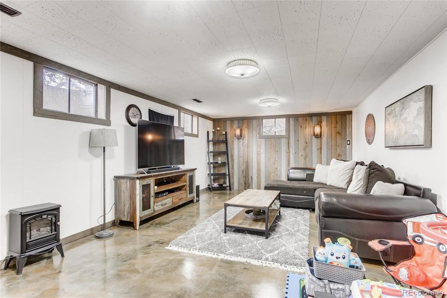
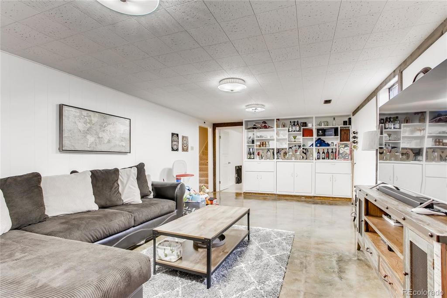
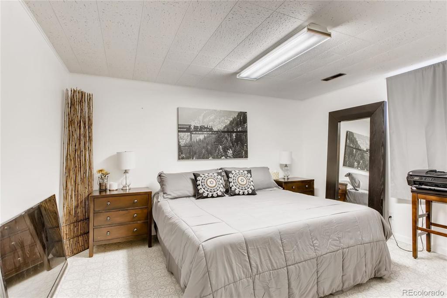
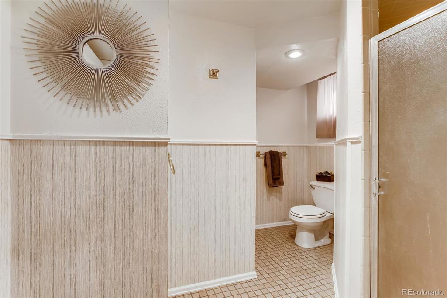
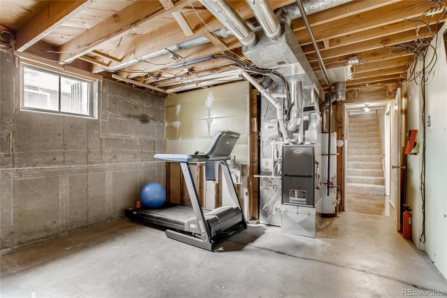
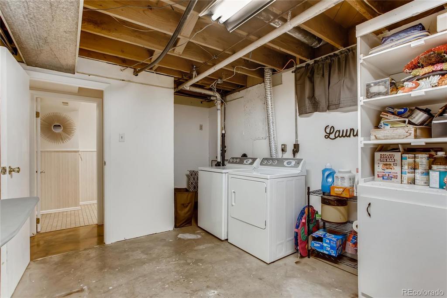
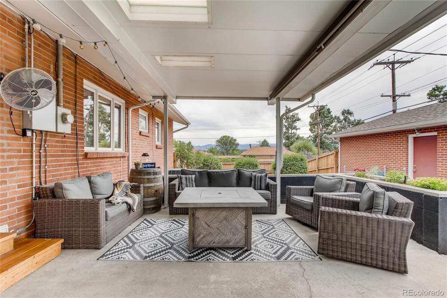
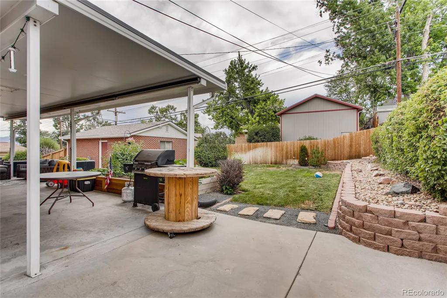
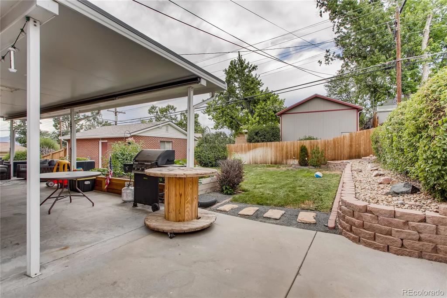
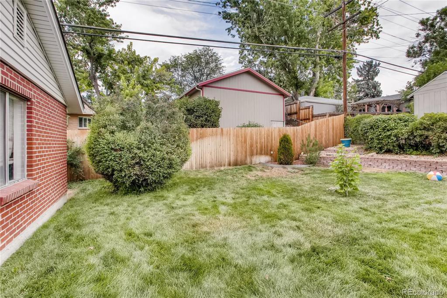
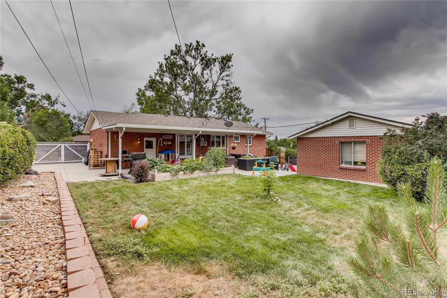


 Menu
Menu


