10086 E 31st Avenue
Denver, CO 80238 — Denver county
Price
$949,000
Sqft
4043.00 SqFt
Baths
4
Beds
5
Description
https://my.matterport.com/show/?m=uQfVCZiCrgt Welcome to this stunning single-family home in Central Park (formerly Stapleton) built by acclaimed home builder John Laing. This impeccably maintained home with its welcoming covered front porch features an upgraded kitchen, custom finished basement, and over $130,000 in improvements done in the last 2 years which include a first floor renovation, new HVAC systems and new paint on the exterior. The main floor has beautiful hardwood floors, an open floorplan from the living room to the kitchen, and a gas fireplace with a reclaimed wood mantle. The kitchen underwent a $100,000 makeover and features soft close cabinets, quartzite countertops on an oversized island with seating for six, granite countertops along the range and west side of the kitchen, appliances from The Monogram Statement Appliance Collection, including a 5-in1 oven and Smart French-door electric convection, an oversized gas stove top range with griddle, and a water filtration system with an instahot faucet. The HVAC systems were upgraded with Lennox products within the last year with MERV-14 air filtration capability for COVID. This house also has two Rinnai tankless hot water systems. The floor plan was updated by removing walls to give you a feeling of openness and comfort. Upstairs are four more bedrooms with two full baths. The luxurious master suite with 5-piece bath and walk-in his and hers closets makes relaxing after a long day an easy task. Of the remaining three upstairs bedrooms, one could easily be used as an office with French door balcony access to mountain views. The full, finished basement has another extra-large bedroom, wet bar, media center, and ample storage. The house comes with an upstairs laundry room with Bosch washer and dryer and the basement houses a second stackable washer and dryer. This corner lot has you steps away from King Soopers, Eastbridge Town Center, Bluff Lake and the Sand Creek trail as well as the 50+ parks.
Property Level and Sizes
SqFt Lot
6291.00
Lot Features
Ceiling Fan(s), Eat-in Kitchen, Granite Counters, High Ceilings, High Speed Internet, Kitchen Island, Master Suite, Open Floorplan, Quartz Counters, Smoke Free, Wet Bar
Lot Size
0.14
Basement
Finished,Full
Common Walls
No Common Walls
Interior Details
Interior Features
Ceiling Fan(s), Eat-in Kitchen, Granite Counters, High Ceilings, High Speed Internet, Kitchen Island, Master Suite, Open Floorplan, Quartz Counters, Smoke Free, Wet Bar
Appliances
Convection Oven, Dishwasher, Disposal, Double Oven, Dryer, Freezer, Humidifier, Microwave, Oven, Range, Range Hood, Refrigerator, Tankless Water Heater, Washer, Water Purifier
Electric
Central Air
Flooring
Wood
Cooling
Central Air
Heating
Forced Air
Fireplaces Features
Family Room
Exterior Details
Features
Balcony, Gas Valve, Private Yard
Patio Porch Features
Covered,Deck,Front Porch,Patio
Lot View
Mountain(s)
Water
Public
Sewer
Public Sewer
Land Details
PPA
7192857.14
Garage & Parking
Parking Spaces
1
Exterior Construction
Roof
Spanish Tile
Construction Materials
Stucco
Exterior Features
Balcony, Gas Valve, Private Yard
Window Features
Double Pane Windows, Window Coverings
Security Features
Carbon Monoxide Detector(s),Smart Locks
Builder Name 1
John Laing Homes
Builder Source
Appraiser
Financial Details
PSF Total
$249.07
PSF Finished
$262.17
PSF Above Grade
$372.14
Previous Year Tax
7557.00
Year Tax
2019
Primary HOA Management Type
Professionally Managed
Primary HOA Name
Stapleton MCA
Primary HOA Phone
303-388-0724
Primary HOA Website
www.stapletoncommunity.com
Primary HOA Amenities
Park,Playground,Pool,Tennis Court(s),Trail(s)
Primary HOA Fees Included
Road Maintenance
Primary HOA Fees
43.00
Primary HOA Fees Frequency
Monthly
Primary HOA Fees Total Annual
516.00
Location
Schools
Elementary School
Westerly Creek
Middle School
DSST: Stapleton
High School
Northfield
Walk Score®
Contact me about this property
Mary Ann Hinrichsen
RE/MAX Professionals
6020 Greenwood Plaza Boulevard
Greenwood Village, CO 80111, USA
6020 Greenwood Plaza Boulevard
Greenwood Village, CO 80111, USA
- Invitation Code: new-today
- maryann@maryannhinrichsen.com
- https://MaryannRealty.com
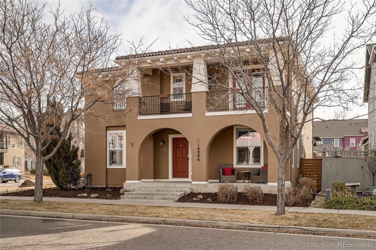
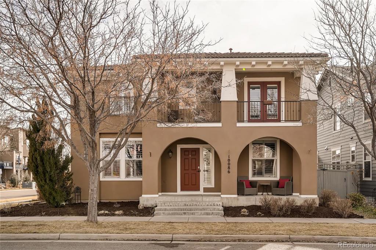
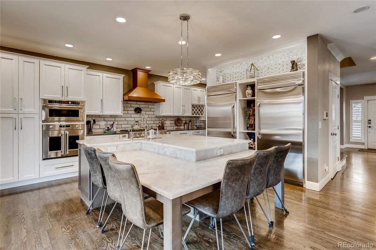
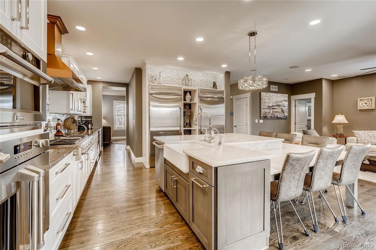
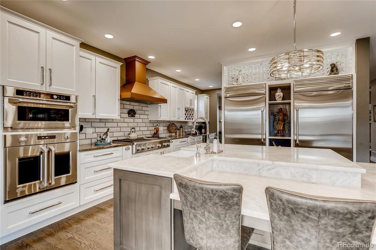
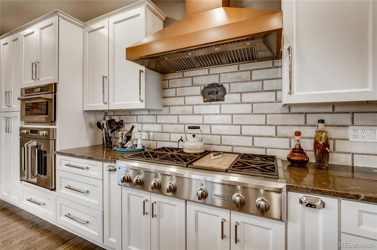
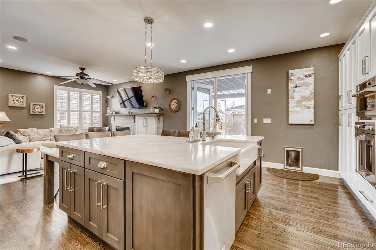
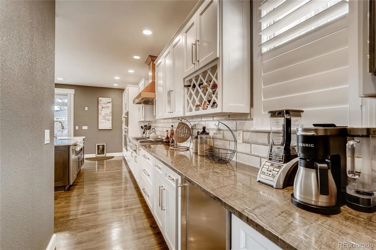
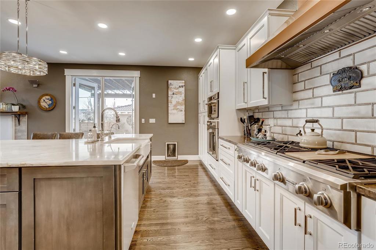
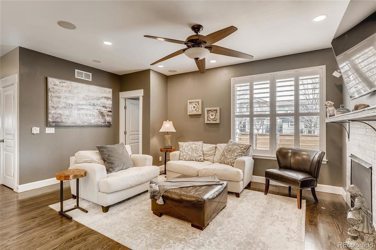
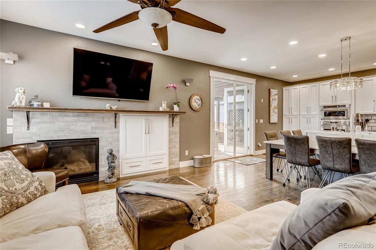
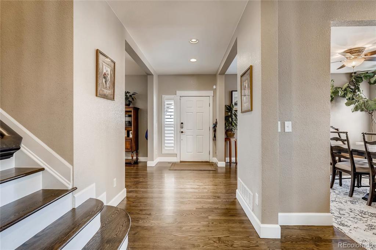
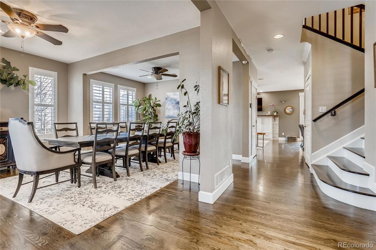
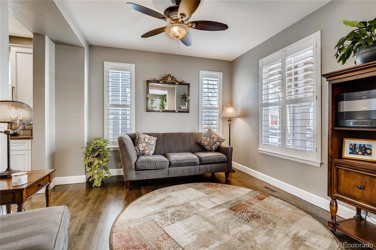
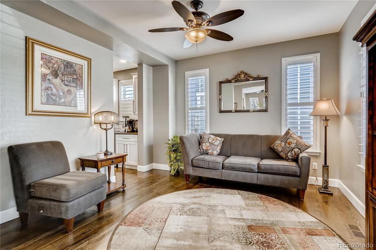
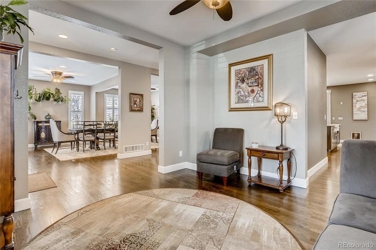
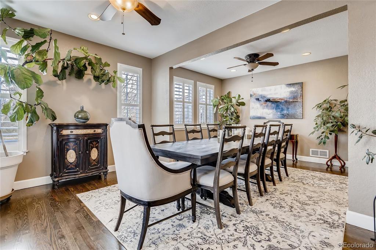
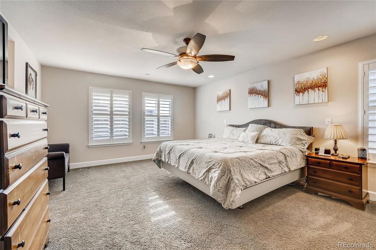
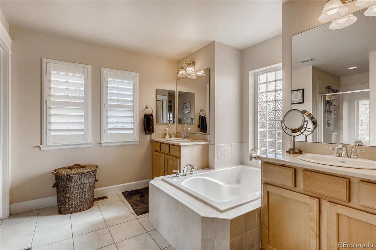
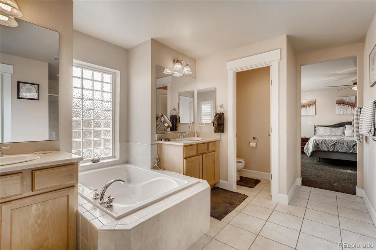
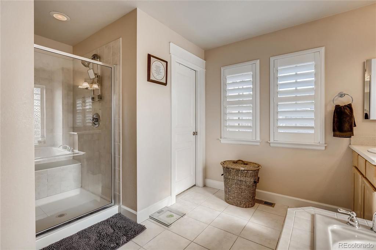
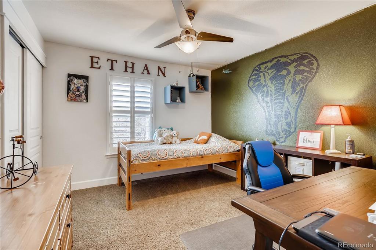
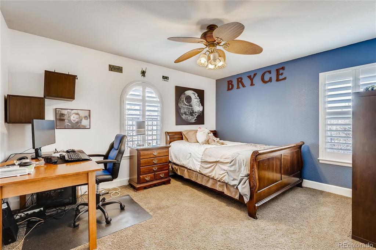
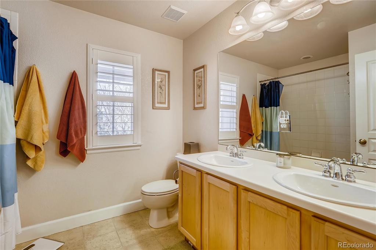
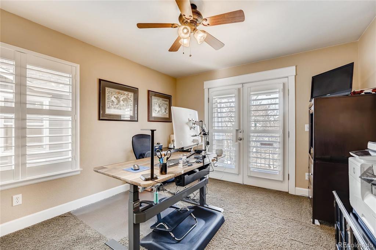
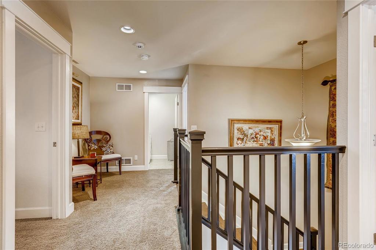
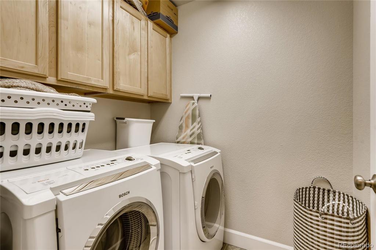
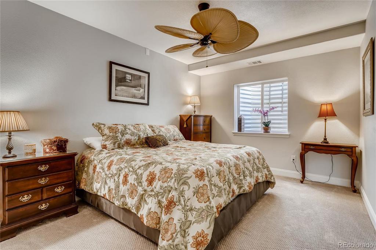
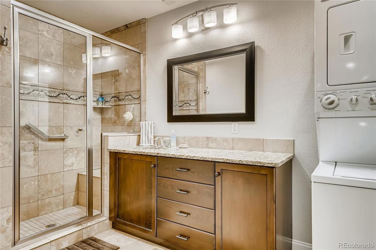
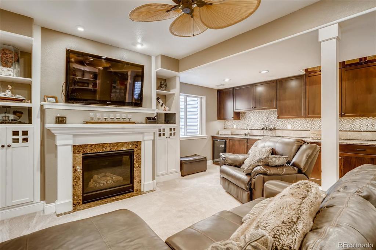
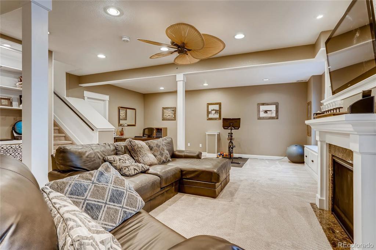
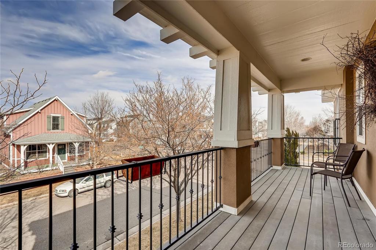
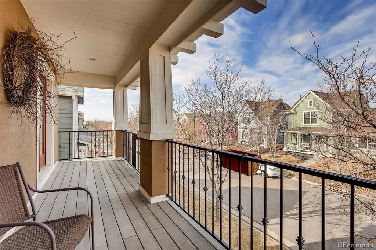
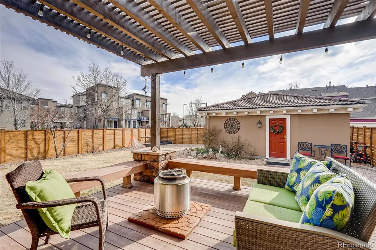
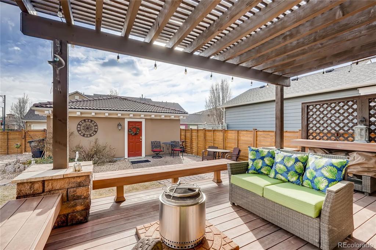
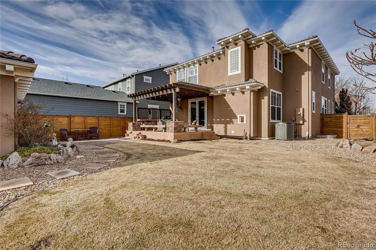
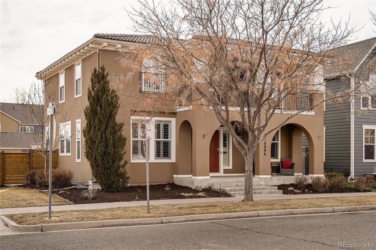
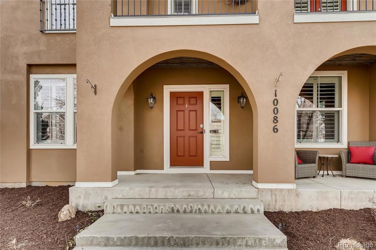


 Menu
Menu


