13310 Bandanero Drive
Peyton, CO 80831 — El Paso county
Price
$670,000
Sqft
4370.00 SqFt
Baths
4
Beds
5
Description
Beautiful ranch home with 4-car attached garage, including room for an RV. Featuring a very spacious and open layout throughout, this home provides an abundance of living space ready to enjoy. Notice the hardwood floors throughout the main level, vaulted ceilings, custom gourmet kitchen w/ granite counters, SS appliances, large island, pantry and abundance of cabinet space, w/ attached walk-out dining and open to the living room. Main level also features a formal dining room - Great for entertaining! Enjoy a gas fireplace in your living room for those chilly Colorado nights. Huge master suite on the main level with private entry to patio, providing an attached master bath w/ soaking tub, walk-in shower, and large closet area. Two additional bedrooms on the main level attached to jack-and-jill bathroom. Laundry on the main level and just off the garage for a mud room. Downstairs you’ll find an oversized family room w/ wet bar to enjoy, along with two additional bedrooms. As you venture outside, notice the patio area and hot tub that will be staying! Relax in the hot tub and enjoy the quiet, country feel around you while looking at the beautiful view of Pikes Peak. Just a few extras to mention: 50amp service in RV garage, gas line already plumbed in on the patio for a grill, Christmas lights switch already installed, and refreshed garden boxes are staying. This home is truly beautiful and ready for you to move in!
Property Level and Sizes
SqFt Lot
145055.00
Lot Features
Built-in Features, Ceiling Fan(s), Eat-in Kitchen, Entrance Foyer, Five Piece Bath, Granite Counters, Jack & Jill Bath, Kitchen Island, Master Suite, Open Floorplan, Pantry, Radon Mitigation System, Smoke Free, Spa/Hot Tub, Utility Sink, Vaulted Ceiling(s), Walk-In Closet(s), Wet Bar
Lot Size
3.33
Foundation Details
Concrete Perimeter,Slab
Basement
Finished,Full,Sump Pump
Base Ceiling Height
9
Interior Details
Interior Features
Built-in Features, Ceiling Fan(s), Eat-in Kitchen, Entrance Foyer, Five Piece Bath, Granite Counters, Jack & Jill Bath, Kitchen Island, Master Suite, Open Floorplan, Pantry, Radon Mitigation System, Smoke Free, Spa/Hot Tub, Utility Sink, Vaulted Ceiling(s), Walk-In Closet(s), Wet Bar
Appliances
Convection Oven, Dishwasher, Disposal, Double Oven, Down Draft, Gas Water Heater, Humidifier, Microwave, Refrigerator, Self Cleaning Oven, Sump Pump
Electric
Central Air
Flooring
Carpet, Tile, Vinyl, Wood
Cooling
Central Air
Heating
Forced Air
Fireplaces Features
Living Room
Utilities
Cable Available, Electricity Connected, Internet Access (Wired), Natural Gas Connected, Phone Connected
Exterior Details
Features
Dog Run, Gas Valve, Playground, Private Yard, Spa/Hot Tub
Patio Porch Features
Covered,Front Porch,Patio
Lot View
Mountain(s)
Water
Public
Sewer
Septic Tank
Land Details
PPA
195195.20
Road Frontage Type
Public Road
Road Responsibility
Public Maintained Road
Road Surface Type
Paved
Garage & Parking
Parking Spaces
1
Parking Features
220 Volts, Asphalt, Concrete, Exterior Access Door, Finished, Insulated, Lighted, Oversized, Oversized Door, RV Garage, Storage, Tandem
Exterior Construction
Roof
Composition
Construction Materials
Frame, Stucco
Architectural Style
Contemporary
Exterior Features
Dog Run, Gas Valve, Playground, Private Yard, Spa/Hot Tub
Window Features
Window Coverings
Security Features
Carbon Monoxide Detector(s),Radon Detector,Security System,Smoke Detector(s)
Builder Source
Public Records
Financial Details
PSF Total
$148.74
PSF Finished
$160.49
PSF Above Grade
$290.44
Previous Year Tax
4688.00
Year Tax
2019
Primary HOA Fees
0.00
Location
Schools
Elementary School
Woodmen Hills
Middle School
Falcon
High School
Falcon
Walk Score®
Contact me about this property
Mary Ann Hinrichsen
RE/MAX Professionals
6020 Greenwood Plaza Boulevard
Greenwood Village, CO 80111, USA
6020 Greenwood Plaza Boulevard
Greenwood Village, CO 80111, USA
- Invitation Code: new-today
- maryann@maryannhinrichsen.com
- https://MaryannRealty.com
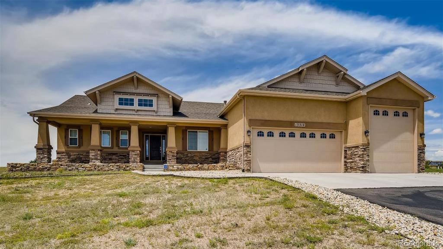
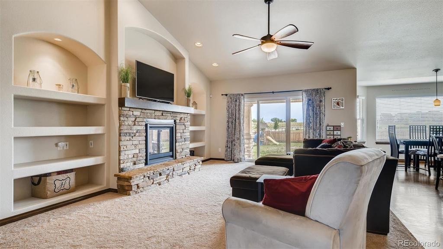
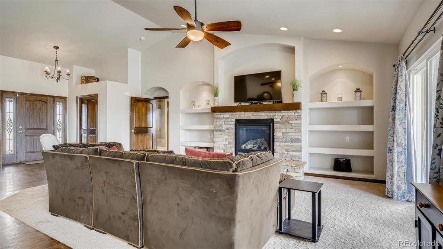
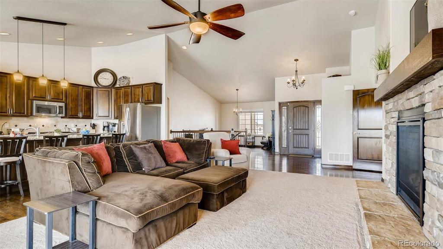
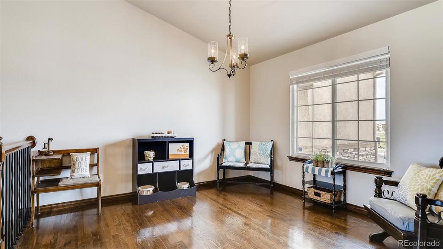
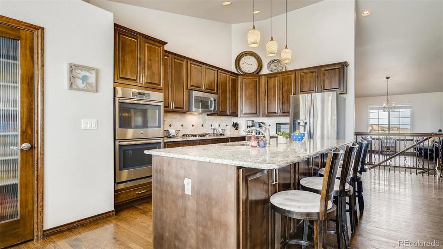
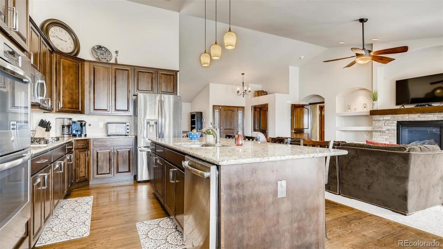
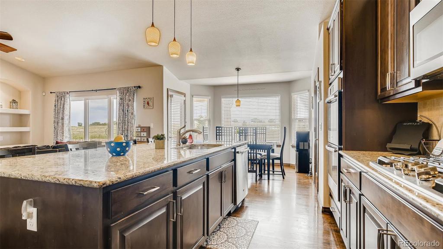
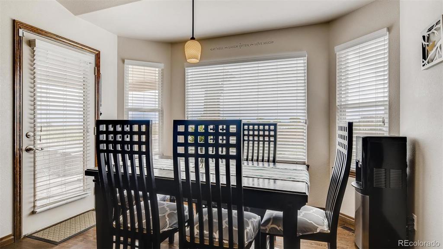
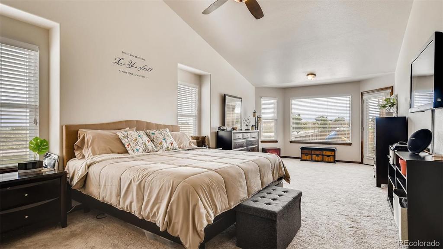
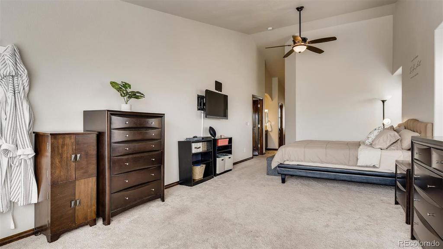
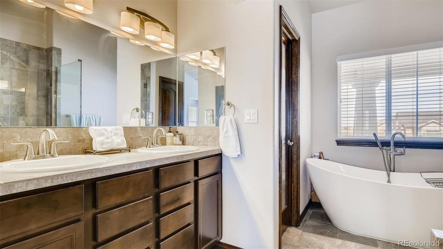
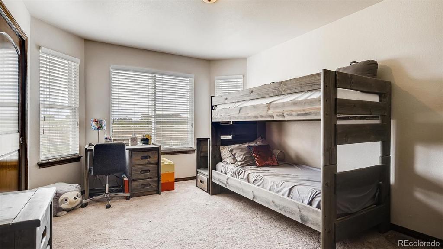
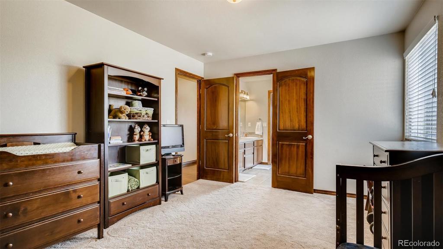
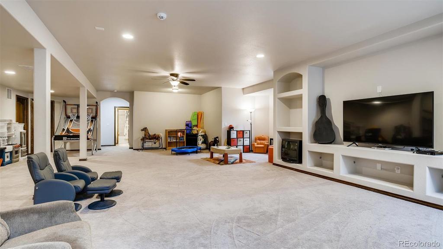
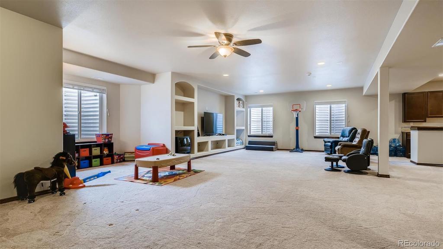
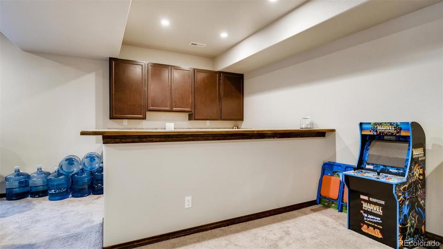
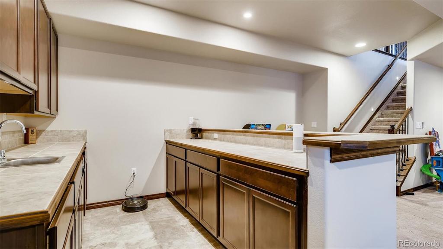
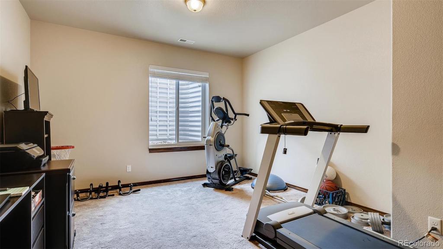
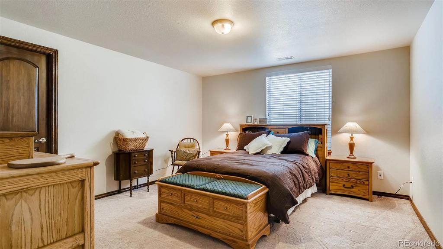
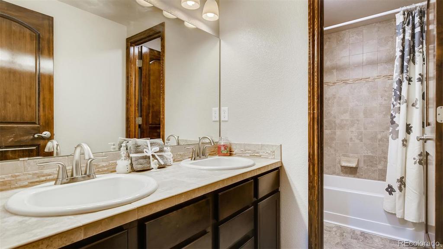
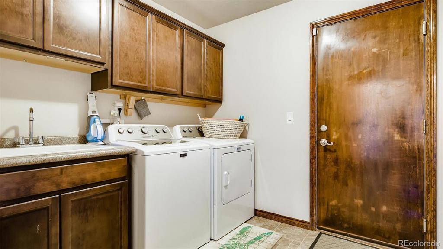
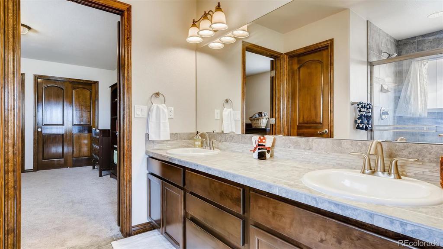
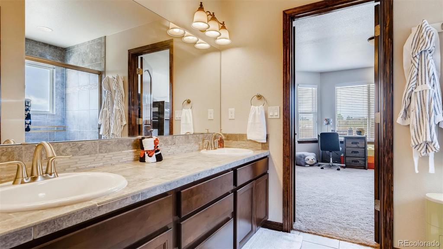
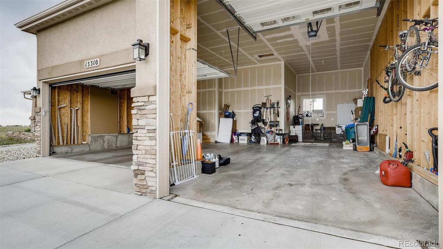
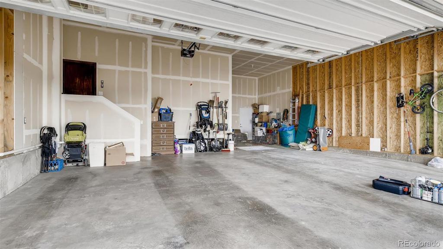
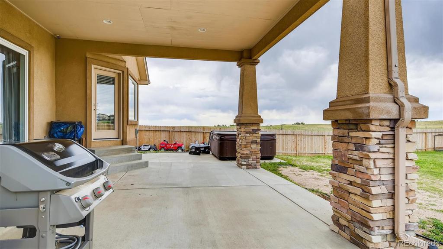
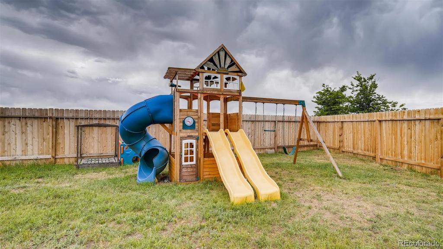
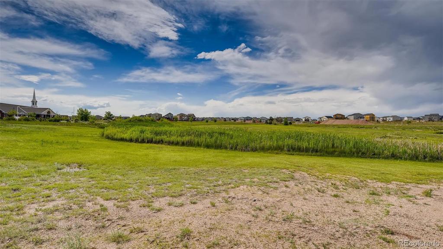
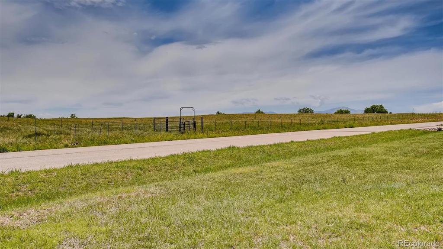


 Menu
Menu


