4865 W 128th Place
Broomfield, CO 80020 — Broomfield county
Price
$620,000
Sqft
2044.00 SqFt
Baths
3
Beds
4
Description
Check out this beautifully renovated 4 bed, 4 bath home situated on a private lot with no neighbors behind offering desirable Rocky Mountain Views from the primary bedroom and back deck. A quaint covered front porch leads into a spacious, open, and free flowing floor plan. Enter to an expansive living room with vaulted ceilings. Dream kitchen featuring granite counters, kitchen island, stainless steel appliances, modern white cabinetry, subway tile backsplash, pantry, double kitchen sink with corner windows, and large eat-in space. The entire main living space is brought together by smashing oak hardwood floors, custom cast iron bannisters, and fresh designer paint. Enjoy the great outdoors and the Rocky Mountain views through a sliding glass door onto a huge deck that backs to private land offering complete privacy on the back of the home. The kitchen overlooks the lower level family room with tile clad fireplace and mantle for added ambiance and direct access to the backyard and covered deck. Upstairs sleeping quarters is highlighted by the primary suite with vaulted ceilings and remodeled bath with glass enclosed custom tiled, walk-in shower, soak tub, granite double vanity, and walk-in closet. Two additional guest bedrooms share the updated bath that has a granite vanity, tile floors, and full bath with tile outlays. The basement is finished out as a secondary primary suite and three-quarter bath. Take advantage of low utility costs as this green energy home has solar panels and new double pane windows throughout. Awesome just minutes to Broomfield Commons Park, Paul Derda Rec Center, schools, trails, hiking paths, and all commerce along 120th Avenue. Easy commute to Denver or Boulder. One of a kind oppotunity in the heart of Broomfield!
Property Level and Sizes
SqFt Lot
8262.00
Lot Features
Eat-in Kitchen, Five Piece Bath, Kitchen Island, Open Floorplan, Pantry, Vaulted Ceiling(s), Walk-In Closet(s)
Lot Size
0.19
Basement
Crawl Space, Partial
Interior Details
Interior Features
Eat-in Kitchen, Five Piece Bath, Kitchen Island, Open Floorplan, Pantry, Vaulted Ceiling(s), Walk-In Closet(s)
Appliances
Dishwasher, Disposal, Dryer, Microwave, Oven, Refrigerator, Washer
Laundry Features
In Unit
Electric
Ceiling Fan(s), Central Air
Flooring
Tile, Wood
Cooling
Ceiling Fan(s), Central Air
Heating
Forced Air
Fireplaces Features
Family Room
Utilities
Electricity Available, Natural Gas Available
Exterior Details
Lot View
Mountain(s)
Water
Public
Sewer
Public Sewer
Land Details
Road Frontage Type
Public
Road Surface Type
Paved
Garage & Parking
Exterior Construction
Roof
Composition
Construction Materials
Stone, Wood Frame, Wood Siding
Window Features
Double Pane Windows, Window Coverings
Security Features
Smoke Detector(s)
Builder Source
Assessor
Financial Details
Previous Year Tax
3544.00
Year Tax
2021
Primary HOA Name
Willow Park
Primary HOA Phone
303-429-2611
Primary HOA Fees Included
Reserves
Primary HOA Fees
96.00
Primary HOA Fees Frequency
Annually
Location
Schools
Elementary School
Mountain View
Middle School
Westlake
High School
Legacy
Walk Score®
Contact me about this property
Mary Ann Hinrichsen
RE/MAX Professionals
6020 Greenwood Plaza Boulevard
Greenwood Village, CO 80111, USA
6020 Greenwood Plaza Boulevard
Greenwood Village, CO 80111, USA
- Invitation Code: new-today
- maryann@maryannhinrichsen.com
- https://MaryannRealty.com
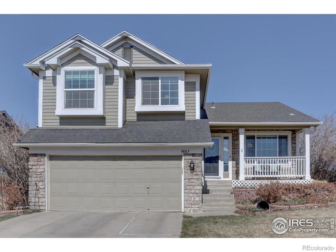
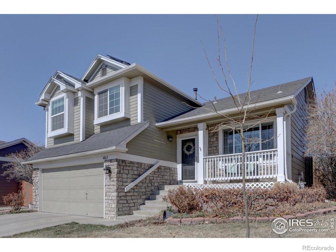
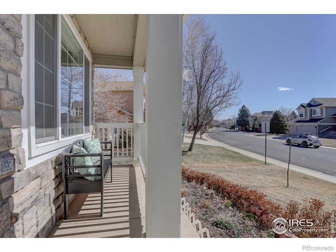
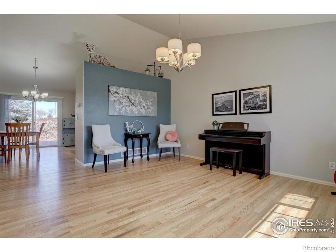
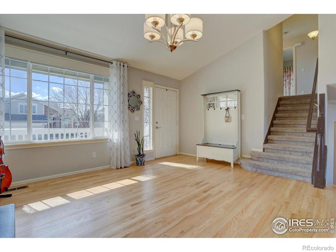
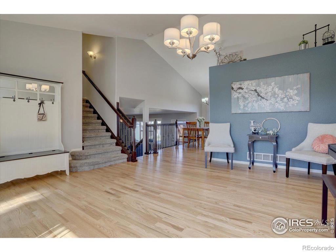
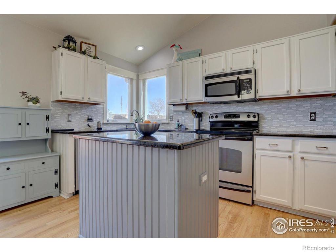
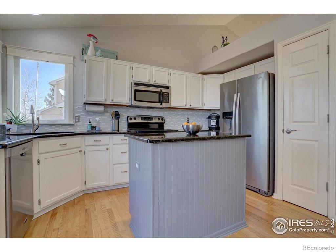
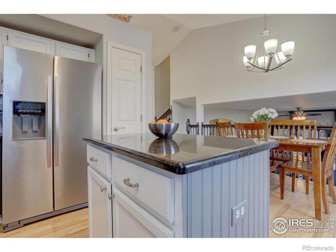
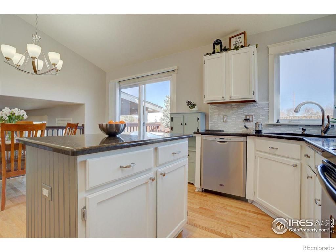
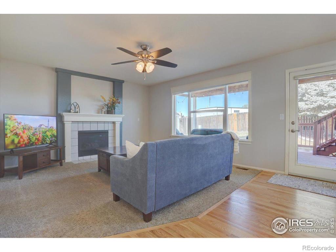
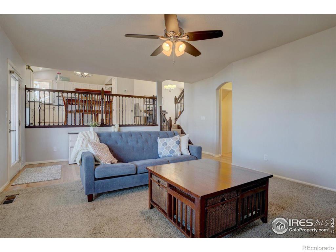
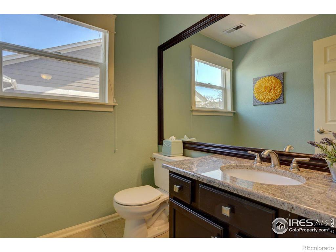
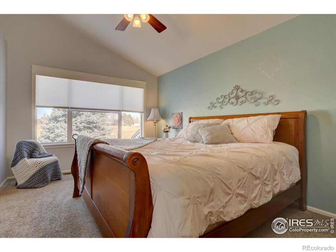
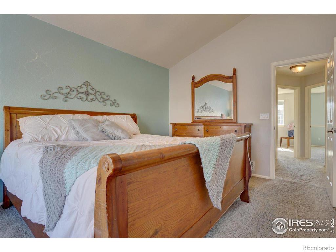
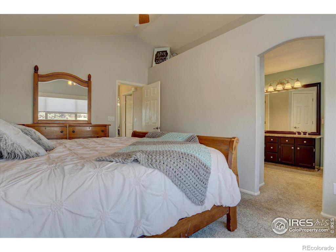
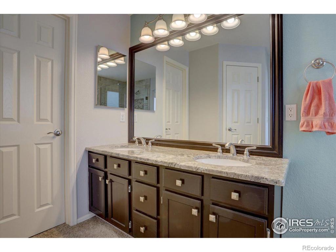
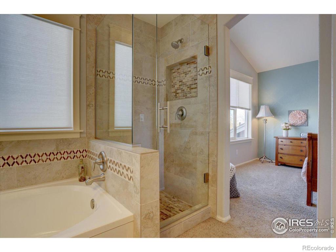
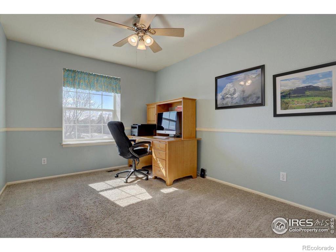
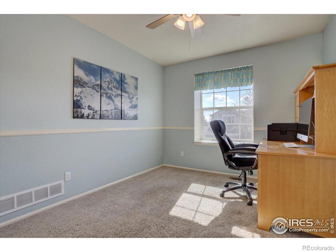
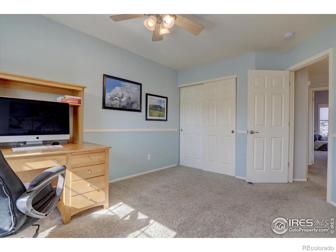
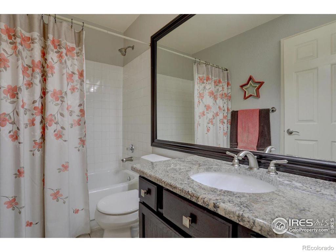
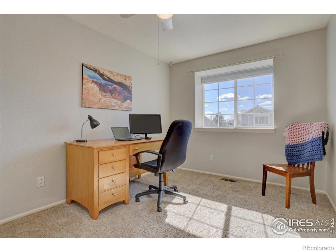
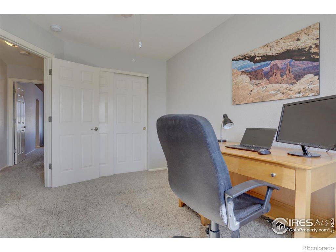
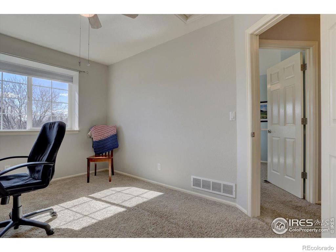
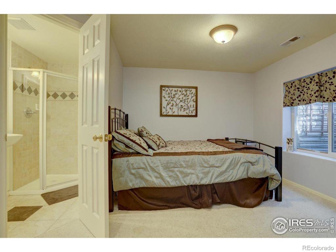
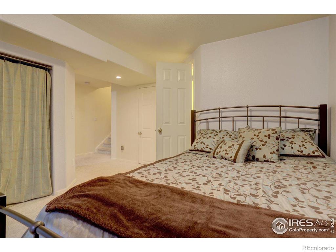
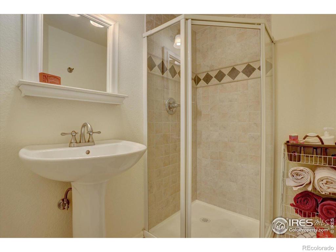
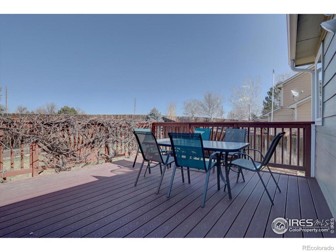
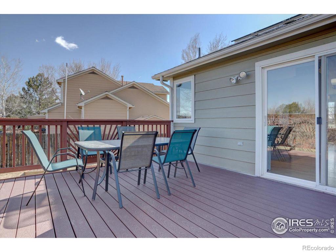
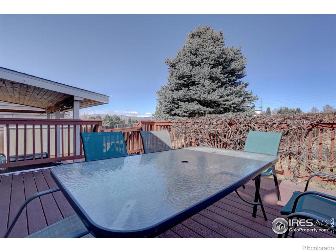
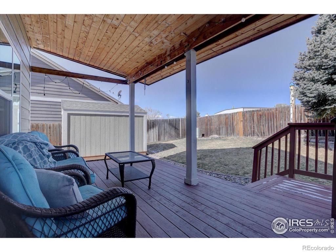
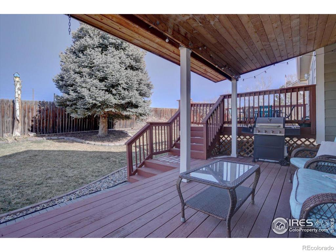
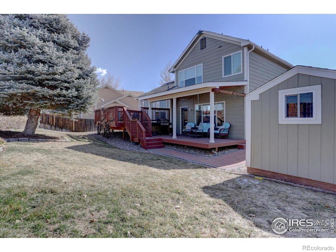
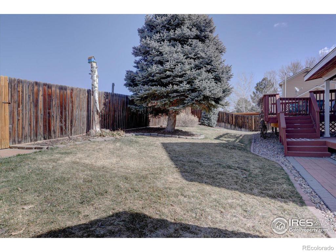
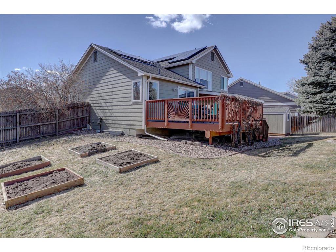
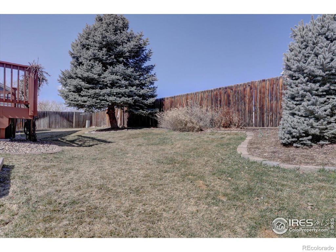
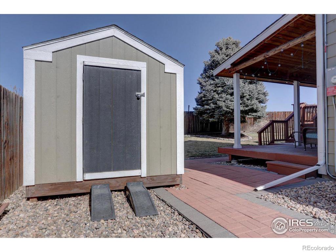
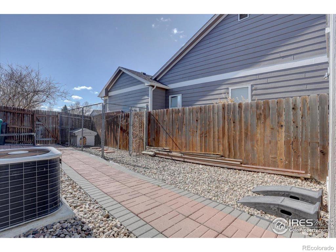


 Menu
Menu


