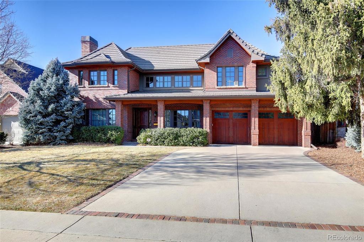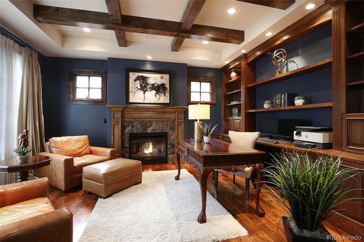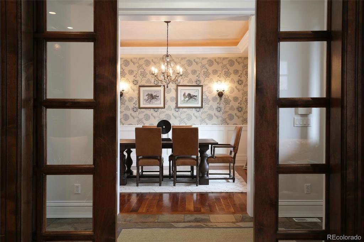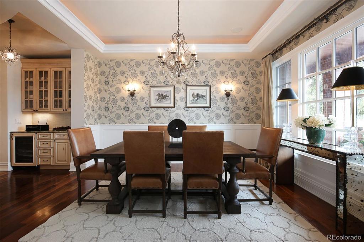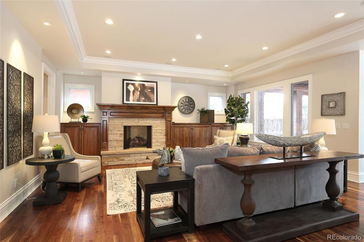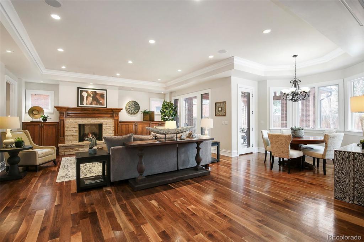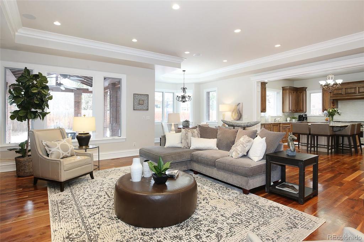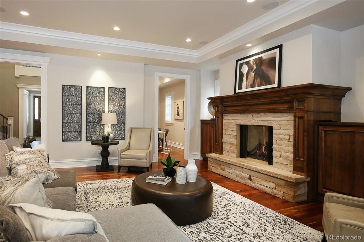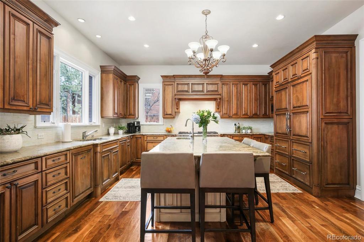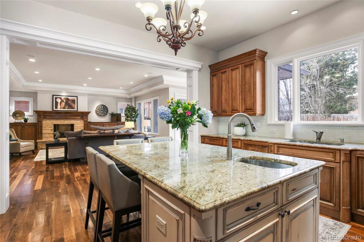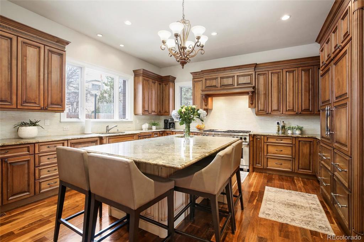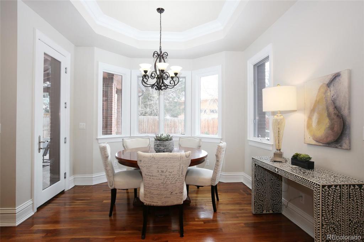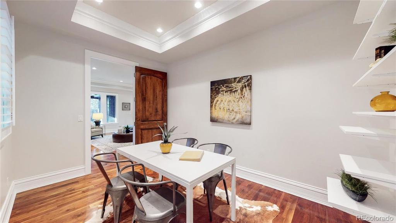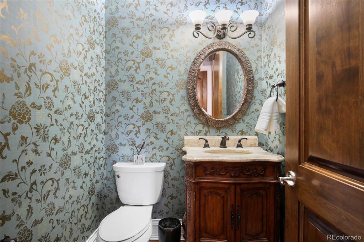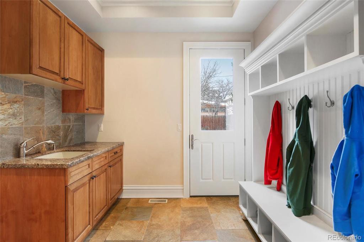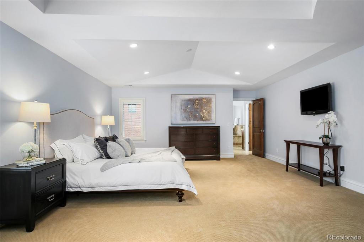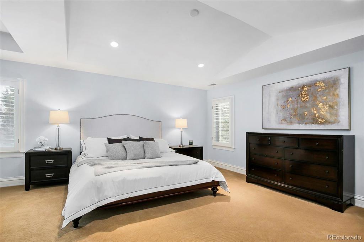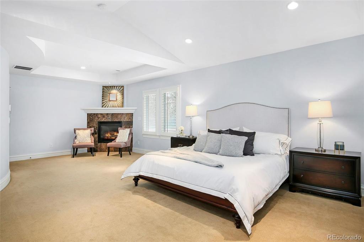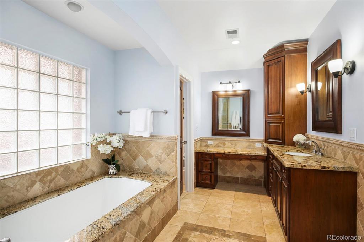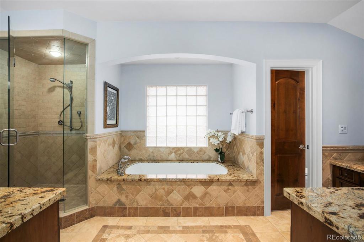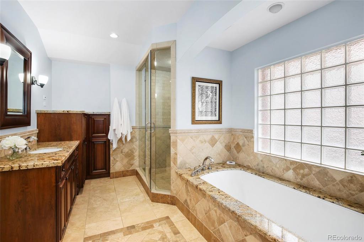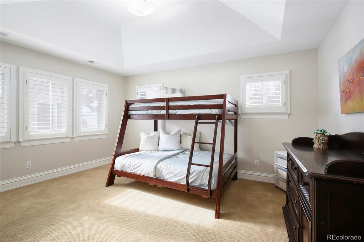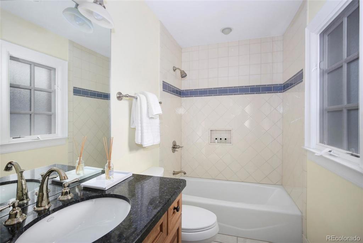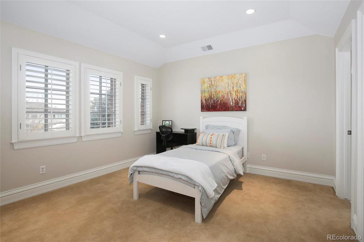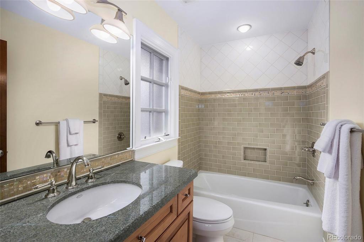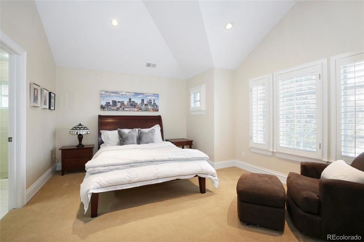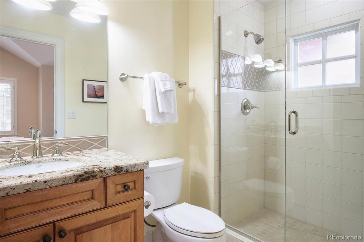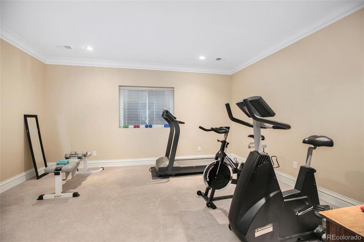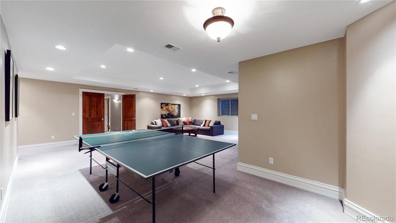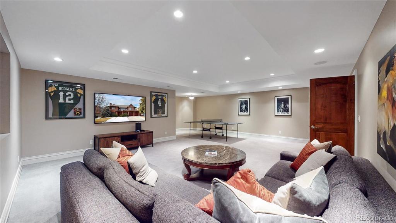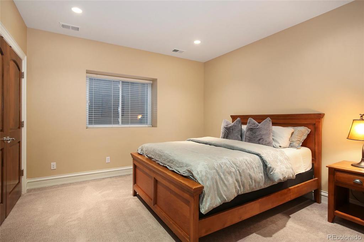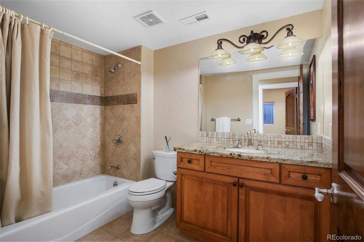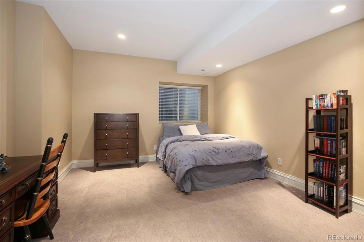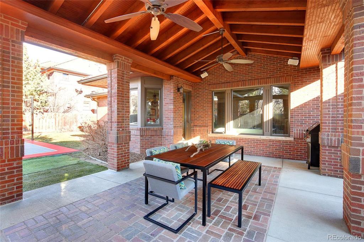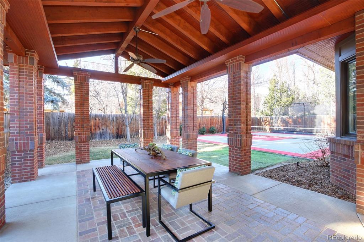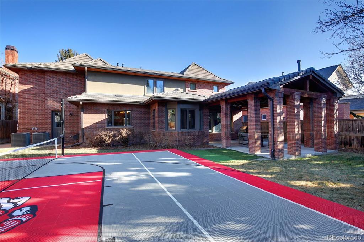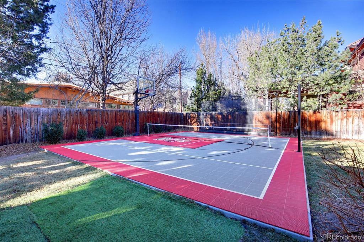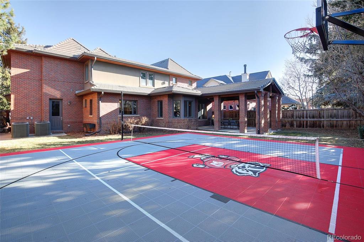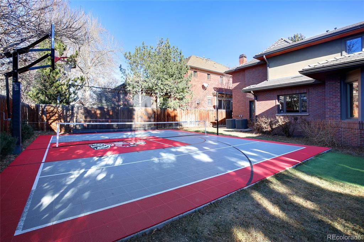Price
$3,350,000
Sqft
6982.00
Baths
6
Beds
6
Description
Situated on one of the best blocks in Hilltop just steps away from Denver’s popular and newly renovated Robinson Park, this charming early 20th century-style red brick two-story with custom details and grand spiral staircase is exactly what you have been waiting for. Custom built in 2004 by Sprocket Design for one of the Sprocket partners at the time, this home offers the perfect balance of traditional finishes and modern conveniences. The chef’s kitchen features Crystal alder cabinetry, large island and a designer appliance suite. Cozy breakfast nook is framed by large windows overlooking the backyard. Adjacent butler’s pantry with wine fridge and walk-in kitchen pantry. Open great room features abundant natural light, beautiful built-ins, gas fireplace and direct access to the covered outdoor patio. Bonus playroom or second home office adjoins the great room. Handsome study with fireplace and built-in desk with open shelves and cabinets. Beautiful cherrywood floors adorn the main floor. Large mudroom with abundant storage, bench and cubbies. Primary bedroom has vaulted ceilings, sitting area with gas fireplace, spa-like bath, steam shower andexpansive dual walk-in closets. Second floor offers 3 additional bedroom suites, each with private baths and walk-in closets. Second floor laundry room. The lower level offers a spacious recreation room, dedicated exercise room, 2 conforming bedrooms with abundant closet space and full bathroom. Oversized deep two-car garage with 220v charging. Central alarm system, Rachio sprinkler system, and plantation shutters throughout. The covered patio creates an impressive outdoor entertaining space. The 9,275 SF lot is fully fenced and features a versatile custom sport court for basketball, volleyball, tennis or pickleball (customized tiles can be easily changed). New interior paint. Close proximity to Graland Country Day School, one of Denver’s premier private schools. Incredible location close to restaurants, dining and retail!
Virtual Tour / Video
Property Level and Sizes
Interior Details
Exterior Details
Land Details
Garage & Parking
Exterior Construction
Financial Details
Schools
Location
Schools
Walk Score®
Contact Me
About Me & My Skills
In addition to her Hall of Fame award, Mary Ann is a recipient of the Realtor of the Year award from the South Metro Denver Realtor Association (SMDRA) and the Colorado Association of Realtors (CAR). She has also been honored with SMDRA’s Lifetime Achievement Award and six distinguished service awards.
Mary Ann has been active with Realtor associations throughout her distinguished career. She has served as a CAR Director, 2021 CAR Treasurer, 2021 Co-chair of the CAR State Convention, 2010 Chair of the CAR state convention, and Vice Chair of the CAR Foundation (the group’s charitable arm) for 2022. In addition, Mary Ann has served as SMDRA’s Chairman of the Board and the 2022 Realtors Political Action Committee representative for the National Association of Realtors.
My History
Mary Ann is a noted expert in the relocation segment of the real estate business and her knowledge of metro Denver’s most desirable neighborhoods, with particular expertise in the metro area’s southern corridor. The award-winning broker’s high energy approach to business is complemented by her communication skills, outstanding marketing programs, and convenient showings and closings. In addition, Mary Ann works closely on her client’s behalf with lenders, title companies, inspectors, contractors, and other real estate service companies. She is a trusted advisor to her clients and works diligently to fulfill the needs and desires of home buyers and sellers from all occupations and with a wide range of budget considerations.
Prior to pursuing a career in real estate, Mary Ann worked for residential builders in North Dakota and in the metro Denver area. She attended Casper College and the University of Colorado, and enjoys gardening, traveling, writing, and the arts. Mary Ann is a member of the South Metro Denver Realtor Association and believes her comprehensive knowledge of the real estate industry’s special nuances and obstacles is what separates her from mainstream Realtors.
For more information on real estate services from Mary Ann Hinrichsen and to enjoy a rewarding, seamless real estate experience, contact her today!
My Video Introduction
Get In Touch
Complete the form below to send me a message.


 Menu
Menu