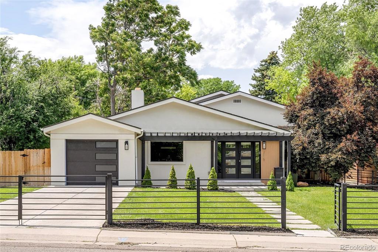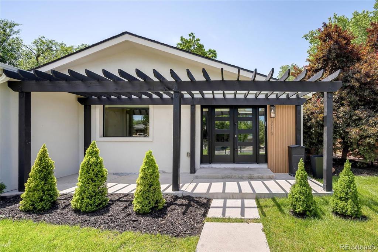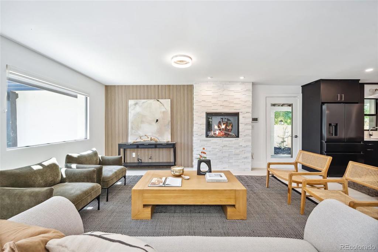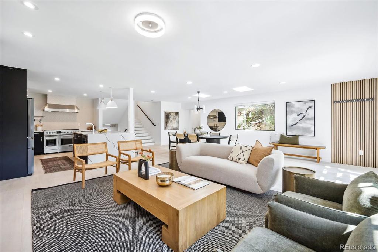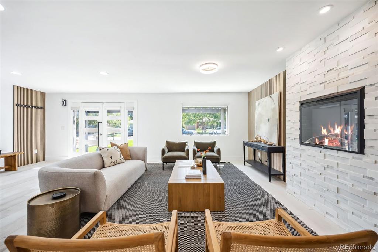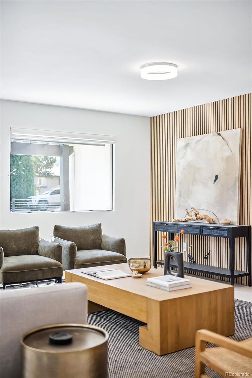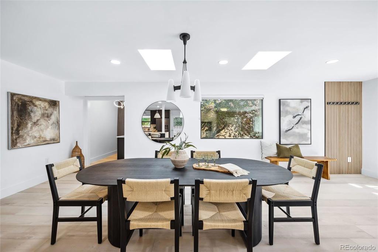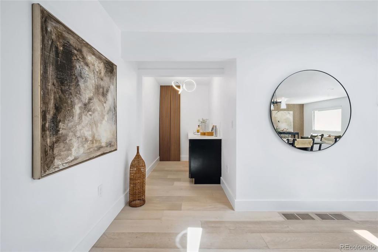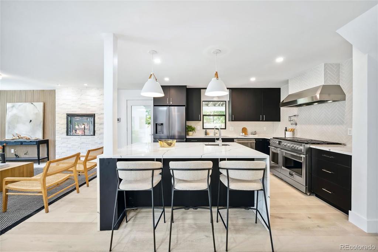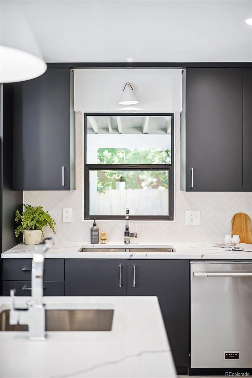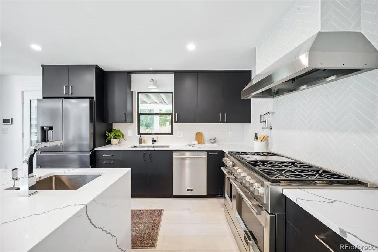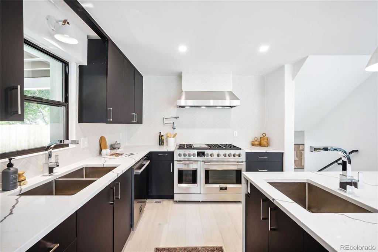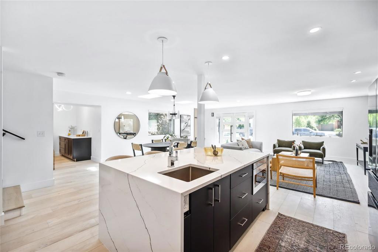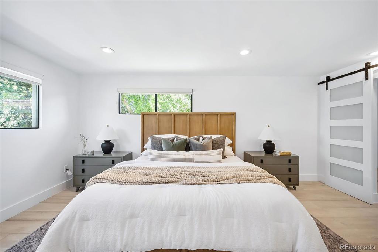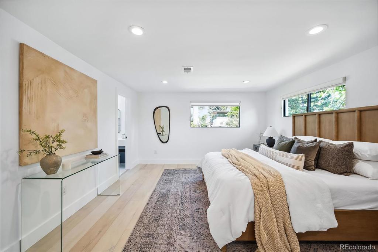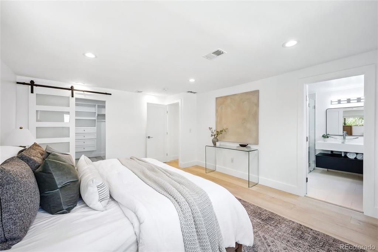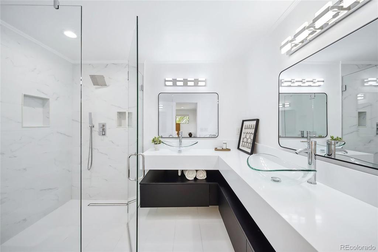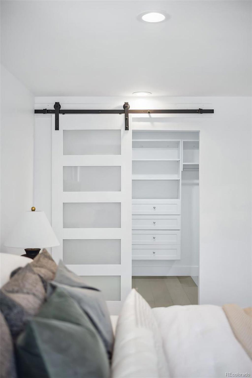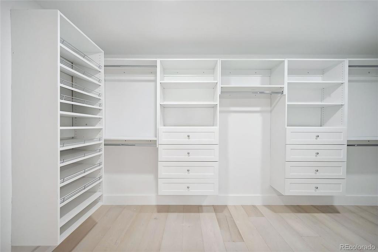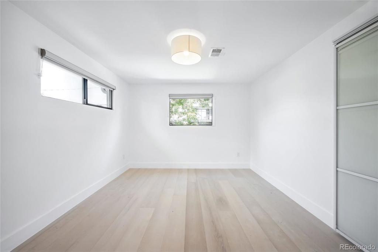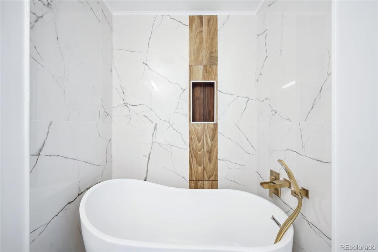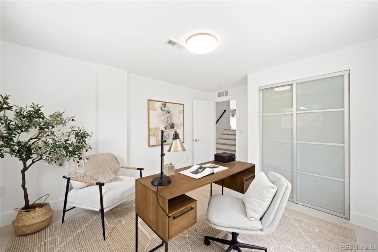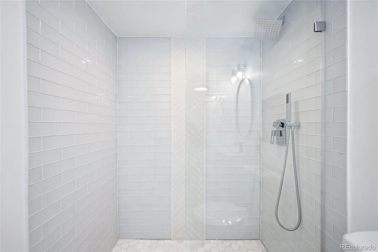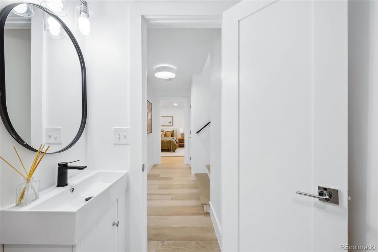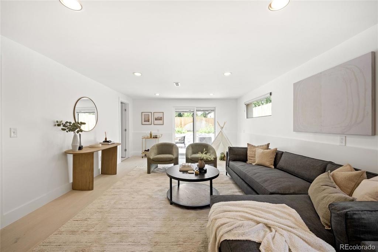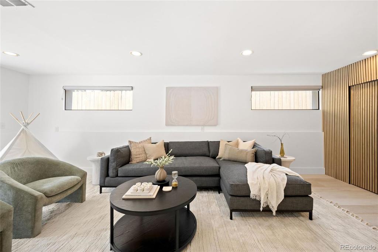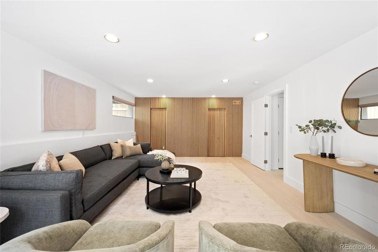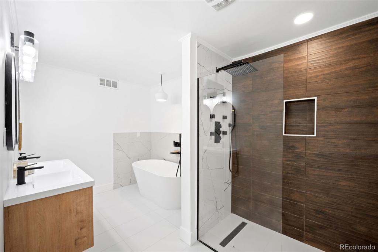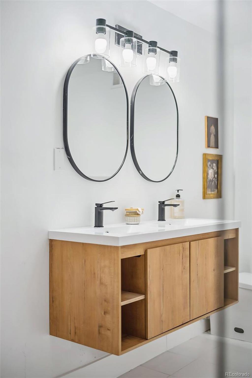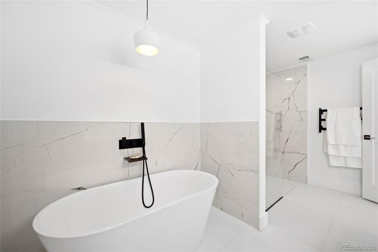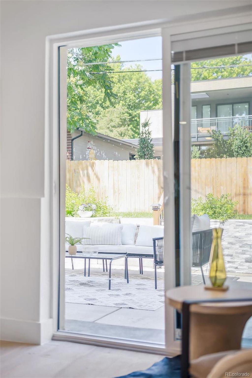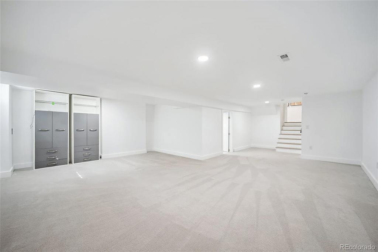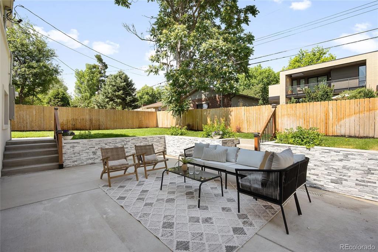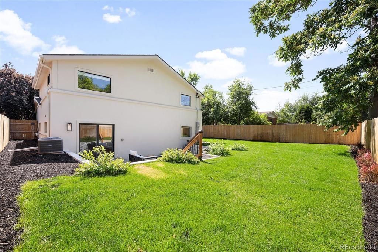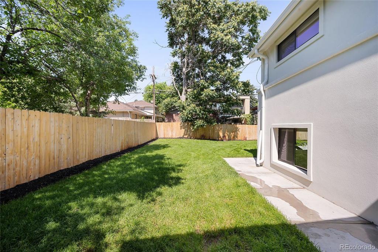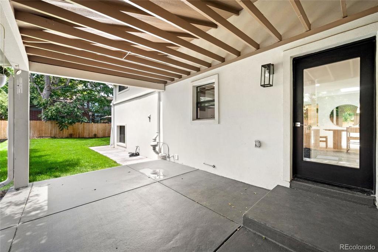Price
$1,599,000
Sqft
3219.00
Baths
4
Beds
4
Description
Revel in a perfect symphony of modern elegance and refined luxury in this fully renovated Hilltop home. New wide plank hardwood flooring exudes warmth and sophistication, complemented by stylish light fixtures that create a chic, contemporary ambiance. The open floorplan seamlessly blends the kitchen, living and dining areas. Sleek black cabinets adorn the home chef’s workspace while the elegant dining area features a coffee nook. Black double-pane windows throughout provide ample natural light while enhancing the striking aesthetic. Retreat to the primary suite featuring a lavish en-suite bath and a walk-in closet w/ custom shelving. A second primary suite w/ an en-suite bath and access to the back patio can effortlessly become a cozy den. Two additional bedrooms include an en-suite and potential office w/ an adjacent ¾ bath. Descend to the lower level to find a functional laundry area and a large flex space. The meticulously landscaped backyard w/ a patio sets the scene for serene relaxation. All of this within close proximity to Robinson Park, Cramner Park and near amenities like Park Burger, Pete's Market and High Point Creamery. NEW within the last three years: electrical panel, electrical, plumbing, HVAC, a/c, roof, gutters, window, flooring, paint, back patio and more. NOTE: Seller has an approved permit from the City of Denver to add a 1.5 car garage, contact listing agent for details.
Property Level and Sizes
Interior Details
Exterior Details
Land Details
Exterior Construction
Financial Details
Schools
Location
Schools
Walk Score®
Contact Me
About Me & My Skills
In addition to her Hall of Fame award, Mary Ann is a recipient of the Realtor of the Year award from the South Metro Denver Realtor Association (SMDRA) and the Colorado Association of Realtors (CAR). She has also been honored with SMDRA’s Lifetime Achievement Award and six distinguished service awards.
Mary Ann has been active with Realtor associations throughout her distinguished career. She has served as a CAR Director, 2021 CAR Treasurer, 2021 Co-chair of the CAR State Convention, 2010 Chair of the CAR state convention, and Vice Chair of the CAR Foundation (the group’s charitable arm) for 2022. In addition, Mary Ann has served as SMDRA’s Chairman of the Board and the 2022 Realtors Political Action Committee representative for the National Association of Realtors.
My History
Mary Ann is a noted expert in the relocation segment of the real estate business and her knowledge of metro Denver’s most desirable neighborhoods, with particular expertise in the metro area’s southern corridor. The award-winning broker’s high energy approach to business is complemented by her communication skills, outstanding marketing programs, and convenient showings and closings. In addition, Mary Ann works closely on her client’s behalf with lenders, title companies, inspectors, contractors, and other real estate service companies. She is a trusted advisor to her clients and works diligently to fulfill the needs and desires of home buyers and sellers from all occupations and with a wide range of budget considerations.
Prior to pursuing a career in real estate, Mary Ann worked for residential builders in North Dakota and in the metro Denver area. She attended Casper College and the University of Colorado, and enjoys gardening, traveling, writing, and the arts. Mary Ann is a member of the South Metro Denver Realtor Association and believes her comprehensive knowledge of the real estate industry’s special nuances and obstacles is what separates her from mainstream Realtors.
For more information on real estate services from Mary Ann Hinrichsen and to enjoy a rewarding, seamless real estate experience, contact her today!
My Video Introduction
Get In Touch
Complete the form below to send me a message.


 Menu
Menu