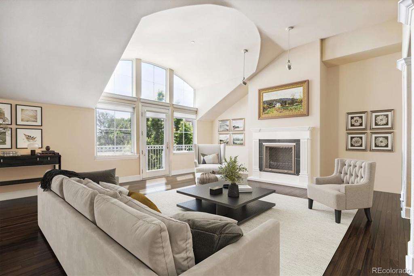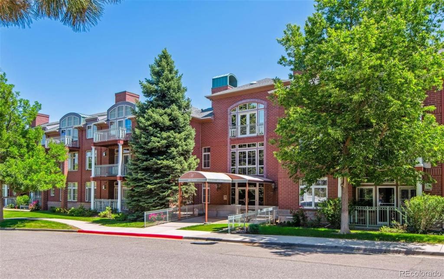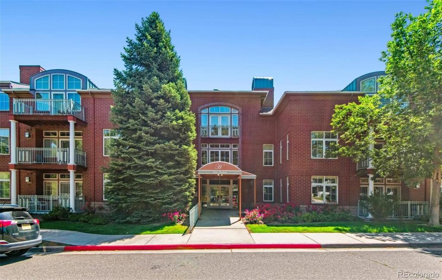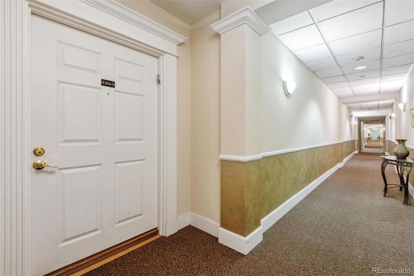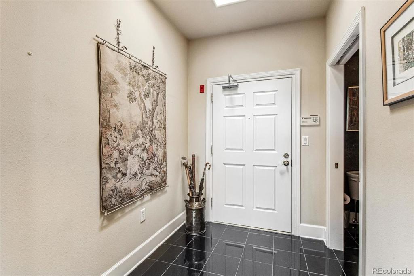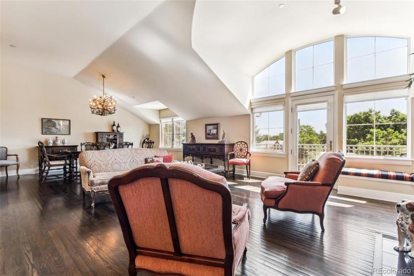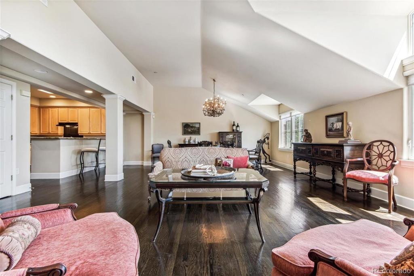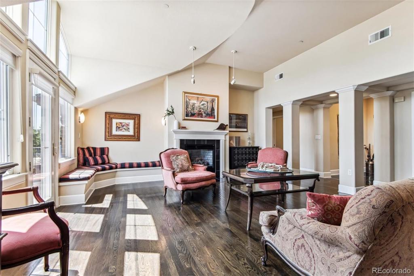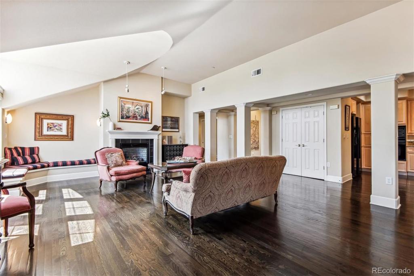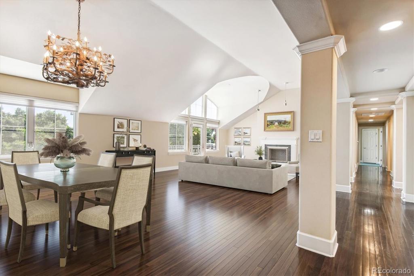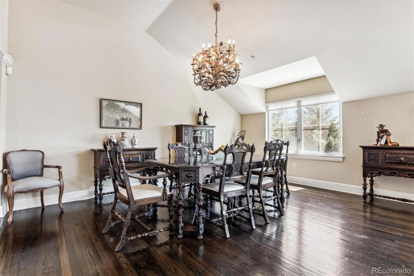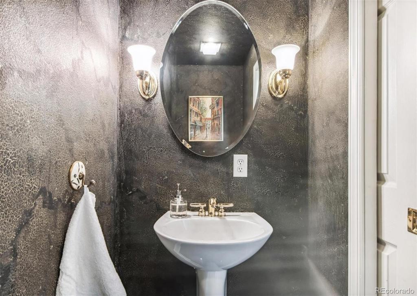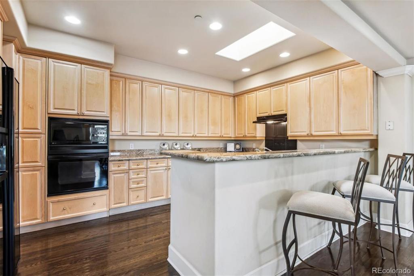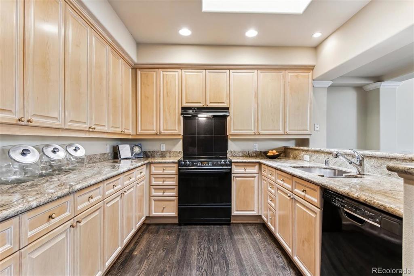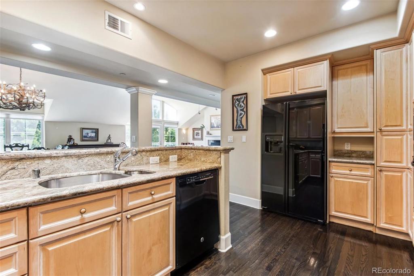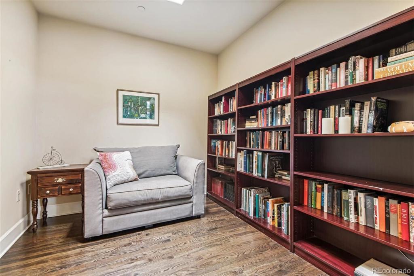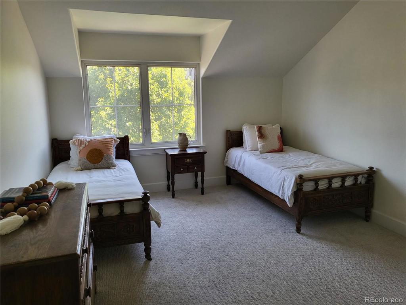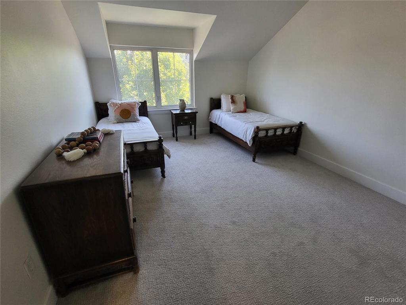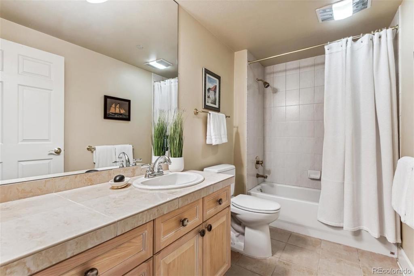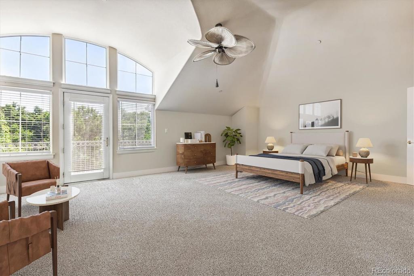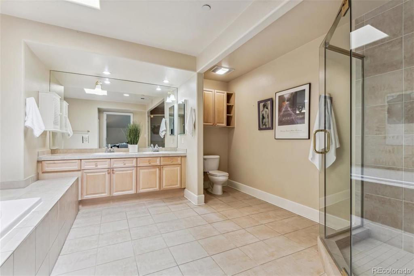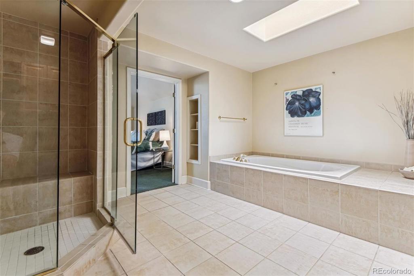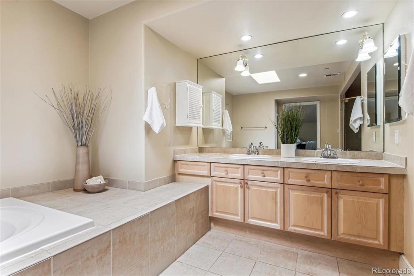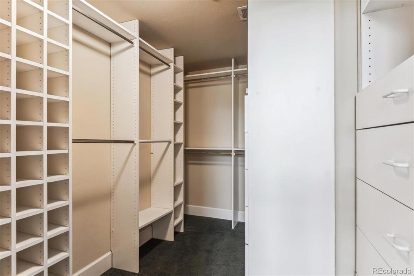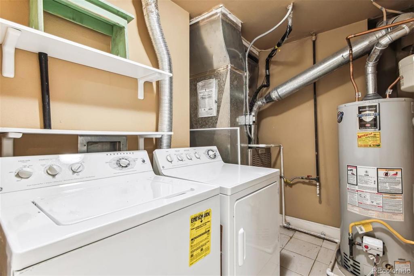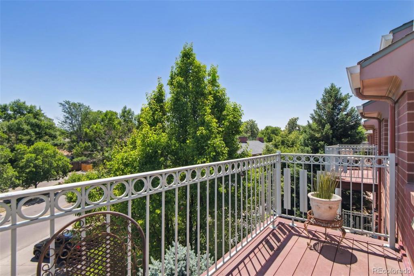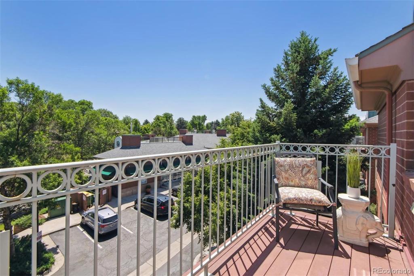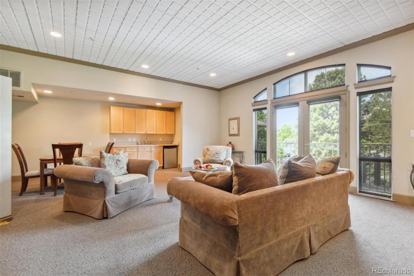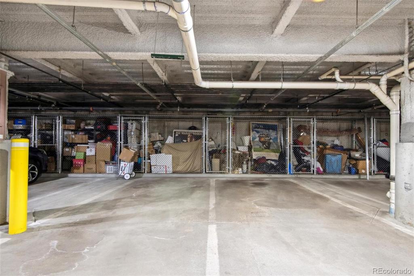Price
$750,000
Sqft
2201.00
Baths
3
Beds
2
Description
Welcome to a rare 3rd-floor gem in the coveted Hillcrest Condo building. This expansive2-bedroom,3-bathroom unit offers2,201 sq ft of refined living space, ideally situated between Denver’s Hilltop and Crestmoor neighborhoods. Perfect for those seeking a convenient and upscale lifestyle, this condo is located in a highly walkable area with parks and restaurants just a pleasant stroll away.
Upon entry, you'll be welcomed by an inviting atmosphere that blends comfort and elegance. The open floorplan seamlessly connects the living, dining, and kitchen areas, enhanced by vaulted ceilings and skylights that flood the space with natural light. Beautiful hardwood floors run throughout, adding to the unit's charm. The kitchen is a chef's dream, equipped with top-of-the-line appliances, granite countertops, ample storage, and three ovens, perfect for holiday feasts. Whether hosting an upscale event or enjoying a quiet meal, this kitchen is sure to impress. After dinner, unwind on the living room balcony, offering shaded serenity.
Both bedrooms are generously sized, providing peaceful retreats. The primary suite is particularly grand, featuring a luxurious en suite bathroom with a jetted bathtub, dual vanities, a spacious walk-in closet, and a second balcony. Conveniently located just outside the primary bedroom is a full laundry room. The second bedroom also offers ample space and a private bath, ensuring guest convenience. A versatile flex space can be used as an office, library, yoga room, or workout room.
This unit includes two deeded underground parking spaces and two deeded storage units, offering ample convenience and security. With its prime location and generous living space,300 Hudson St #304 presents an exceptional opportunity for those seeking a quiet and bright respite in one of Denver’s finest neighborhoods. Don’t miss your chance to own this exquisite property. Schedule a viewing today.
Virtual Tour / Video
Property Level and Sizes
Interior Details
Exterior Details
Garage & Parking
Exterior Construction
Financial Details
Schools
Location
Schools
Walk Score®
Contact Me
About Me & My Skills
In addition to her Hall of Fame award, Mary Ann is a recipient of the Realtor of the Year award from the South Metro Denver Realtor Association (SMDRA) and the Colorado Association of Realtors (CAR). She has also been honored with SMDRA’s Lifetime Achievement Award and six distinguished service awards.
Mary Ann has been active with Realtor associations throughout her distinguished career. She has served as a CAR Director, 2021 CAR Treasurer, 2021 Co-chair of the CAR State Convention, 2010 Chair of the CAR state convention, and Vice Chair of the CAR Foundation (the group’s charitable arm) for 2022. In addition, Mary Ann has served as SMDRA’s Chairman of the Board and the 2022 Realtors Political Action Committee representative for the National Association of Realtors.
My History
Mary Ann is a noted expert in the relocation segment of the real estate business and her knowledge of metro Denver’s most desirable neighborhoods, with particular expertise in the metro area’s southern corridor. The award-winning broker’s high energy approach to business is complemented by her communication skills, outstanding marketing programs, and convenient showings and closings. In addition, Mary Ann works closely on her client’s behalf with lenders, title companies, inspectors, contractors, and other real estate service companies. She is a trusted advisor to her clients and works diligently to fulfill the needs and desires of home buyers and sellers from all occupations and with a wide range of budget considerations.
Prior to pursuing a career in real estate, Mary Ann worked for residential builders in North Dakota and in the metro Denver area. She attended Casper College and the University of Colorado, and enjoys gardening, traveling, writing, and the arts. Mary Ann is a member of the South Metro Denver Realtor Association and believes her comprehensive knowledge of the real estate industry’s special nuances and obstacles is what separates her from mainstream Realtors.
For more information on real estate services from Mary Ann Hinrichsen and to enjoy a rewarding, seamless real estate experience, contact her today!
My Video Introduction
Get In Touch
Complete the form below to send me a message.


 Menu
Menu