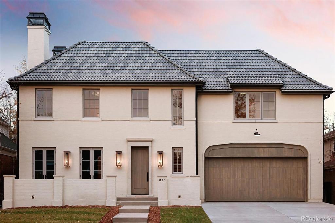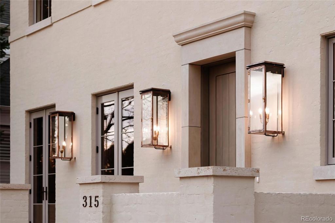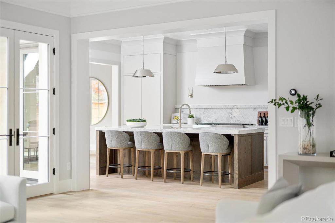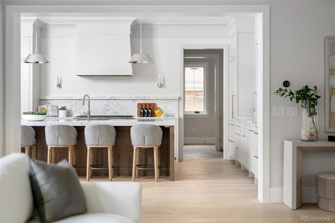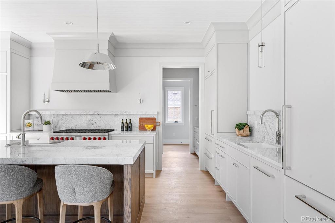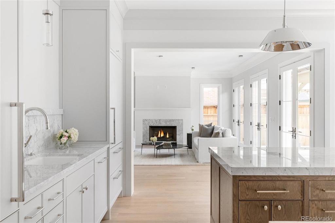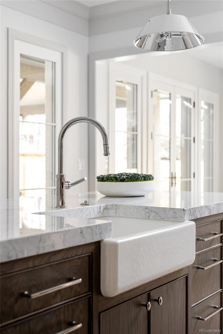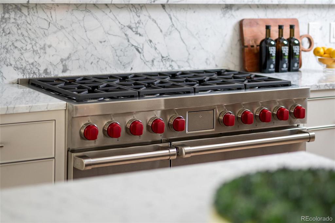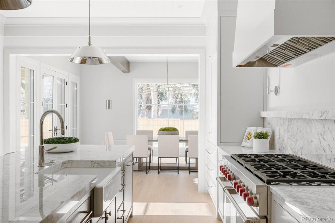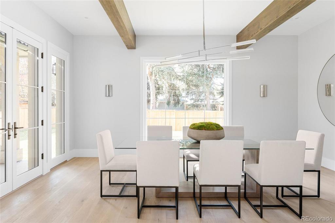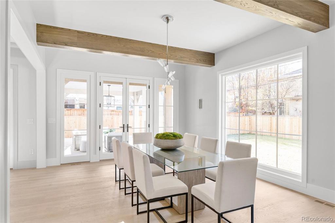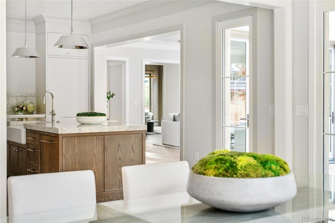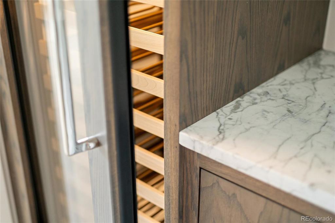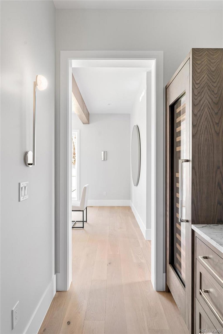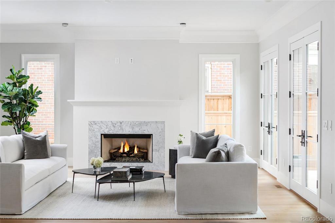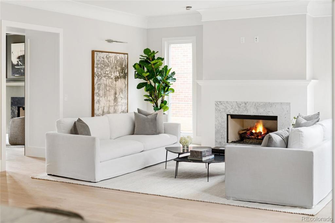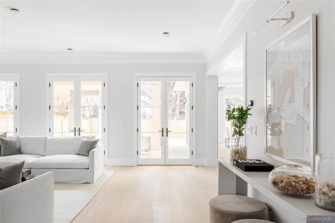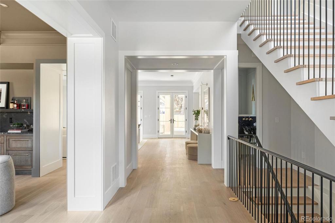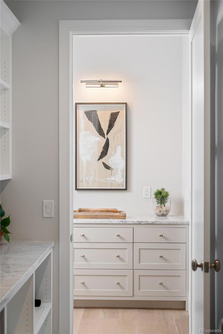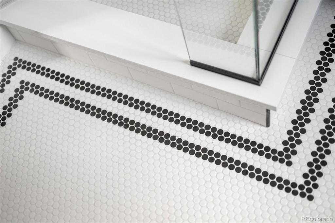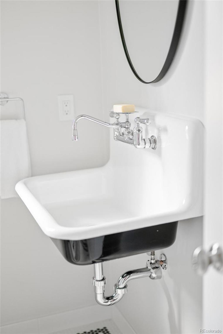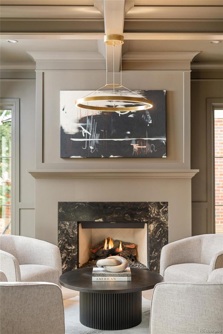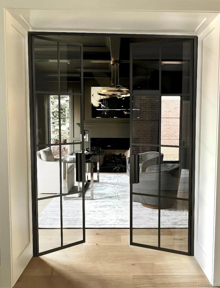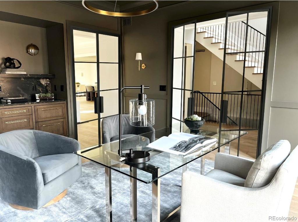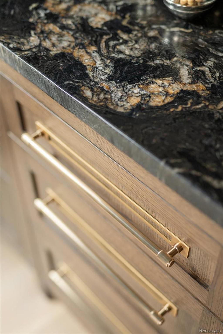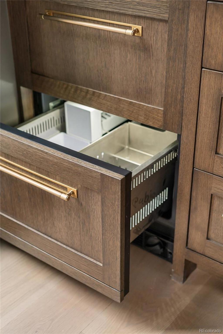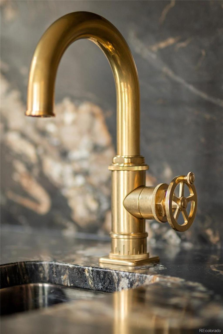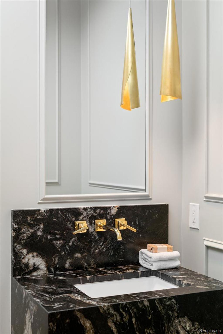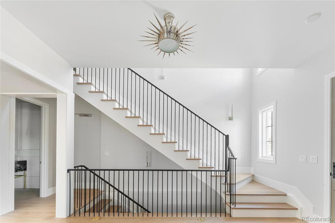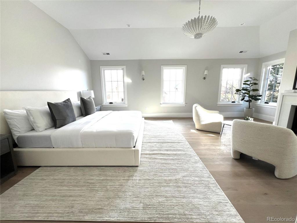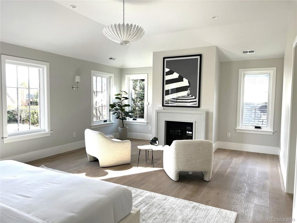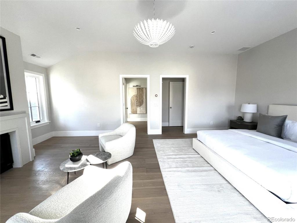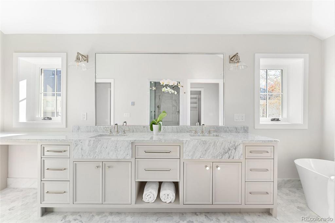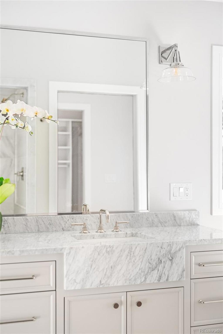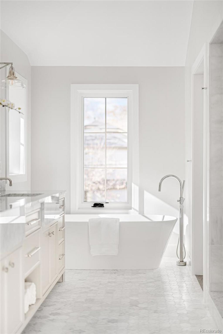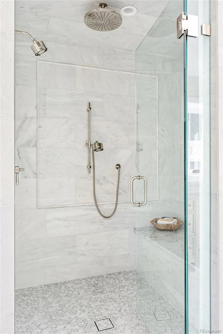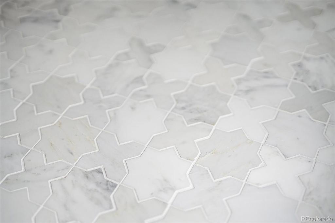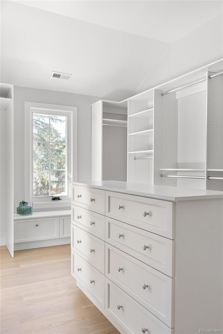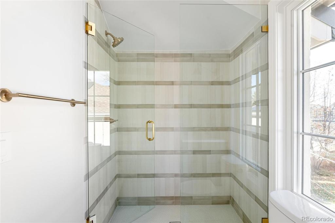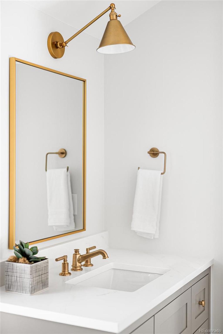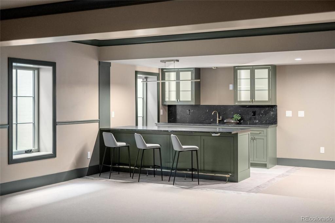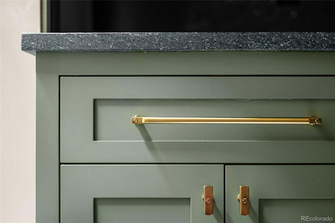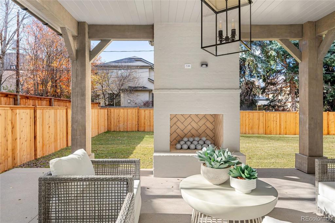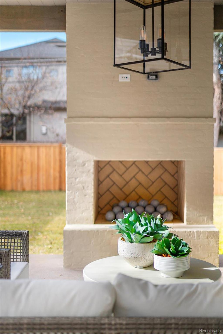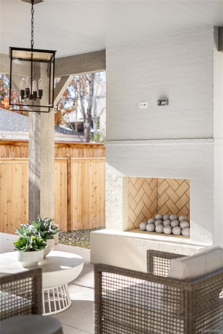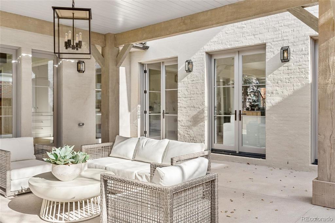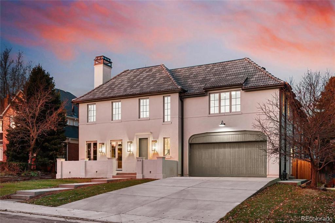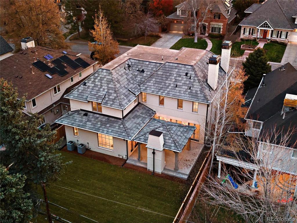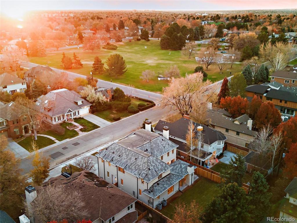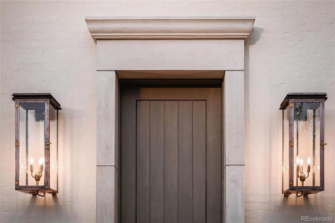Price
$4,275,000
Sqft
6631.00
Baths
7
Beds
6
Description
Don't miss the chance to own this Chalet Architecture new build in Hilltop. With over 6600 total square feet, 2 car garage and 250 sqft outdoor covered pergola, this 6 Bed, 7 Bath home is a dream. Thoughtfully designed by Jackie Johnson Design, the main floor office is rich in color and amenities including Golden Blount herringbone gas fireplace w marble surround, wet bar w Jenn Air Refrigerator and Freezer Drawers, leathered granite countertop and custom backsplash, and 2 sets of French doors leading to a front patio. Open concept Chef's kitchen includes marble countertops, 2 dishwashers, 2 full sized sinks, 36" SubZero Refrigerator/Freezer, 48" Wolf dual fuel range w double oven, custom hood, sconces, and crown with beadboard ceiling treatment. Details abound in the centrally located family room with crown molding, alabaster lighting, dedicated art walls, Golden Blount gas fireplace with marble surround and 3 sets of French doors leading to an outdoor covered pergola. Open concept dining room has French doors leading to pergola, picture window and 24" SubZero dual zone wine column. Butler's Pantry includes custom built-ins, marble countertops and beautiful breakfront with dedicated art wall. Mudroom leads to a secondary main floor bathroom with pet shower or future pool bath. Second Floor has been meticulously designed for each bedroom to have its own private entrance. Primary Suite overlooks beautiful Robinson Park and includes gas fireplace, sitting area, and 5 piece primary bath with heated floors, steam shower, polished nickel plumbing fixtures, walk-in closet with island, W/D hook up and private dressing room. 3 More Junior Suites all with walk in closets and a centrally located oversized laundry complete the second floor. Basement includes media room, pool table area, wet bar with peninsula and brass details, dedicated gym, 2 more bedrooms and a bathroom. In the backyard a covered pergola with gas fireplace and private, fenced in yard await. Must see!
Virtual Tour / Video
Property Level and Sizes
Interior Details
Exterior Details
Land Details
Garage & Parking
Exterior Construction
Financial Details
Schools
Location
Schools
Walk Score®
Contact Me
About Me & My Skills
In addition to her Hall of Fame award, Mary Ann is a recipient of the Realtor of the Year award from the South Metro Denver Realtor Association (SMDRA) and the Colorado Association of Realtors (CAR). She has also been honored with SMDRA’s Lifetime Achievement Award and six distinguished service awards.
Mary Ann has been active with Realtor associations throughout her distinguished career. She has served as a CAR Director, 2021 CAR Treasurer, 2021 Co-chair of the CAR State Convention, 2010 Chair of the CAR state convention, and Vice Chair of the CAR Foundation (the group’s charitable arm) for 2022. In addition, Mary Ann has served as SMDRA’s Chairman of the Board and the 2022 Realtors Political Action Committee representative for the National Association of Realtors.
My History
Mary Ann is a noted expert in the relocation segment of the real estate business and her knowledge of metro Denver’s most desirable neighborhoods, with particular expertise in the metro area’s southern corridor. The award-winning broker’s high energy approach to business is complemented by her communication skills, outstanding marketing programs, and convenient showings and closings. In addition, Mary Ann works closely on her client’s behalf with lenders, title companies, inspectors, contractors, and other real estate service companies. She is a trusted advisor to her clients and works diligently to fulfill the needs and desires of home buyers and sellers from all occupations and with a wide range of budget considerations.
Prior to pursuing a career in real estate, Mary Ann worked for residential builders in North Dakota and in the metro Denver area. She attended Casper College and the University of Colorado, and enjoys gardening, traveling, writing, and the arts. Mary Ann is a member of the South Metro Denver Realtor Association and believes her comprehensive knowledge of the real estate industry’s special nuances and obstacles is what separates her from mainstream Realtors.
For more information on real estate services from Mary Ann Hinrichsen and to enjoy a rewarding, seamless real estate experience, contact her today!
My Video Introduction
Get In Touch
Complete the form below to send me a message.


 Menu
Menu