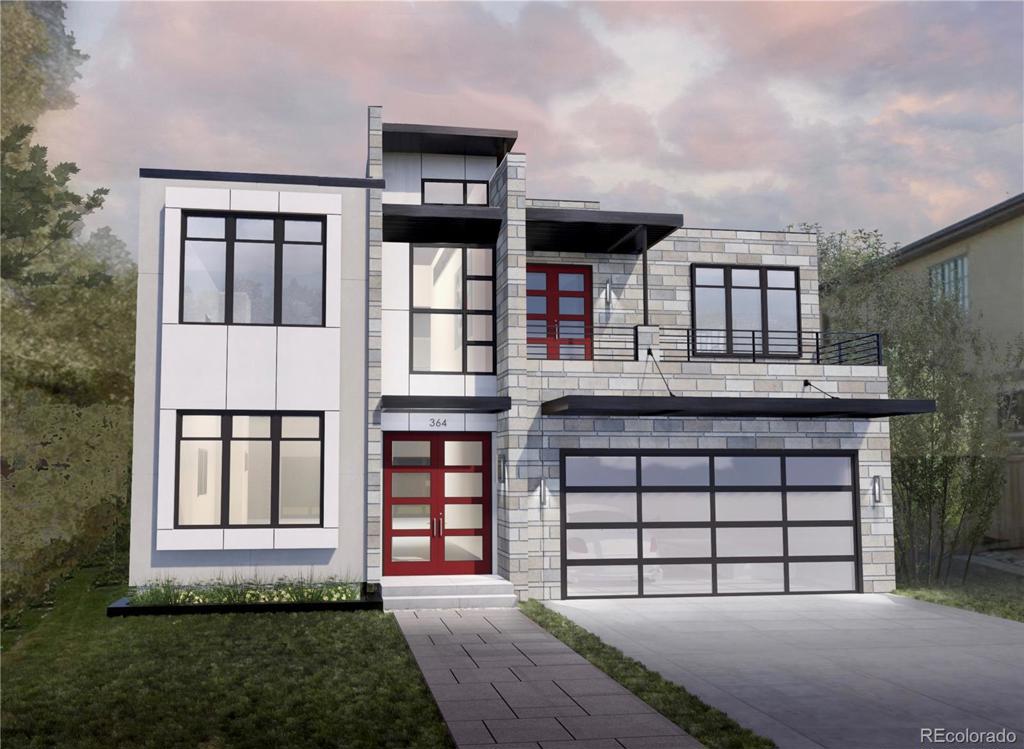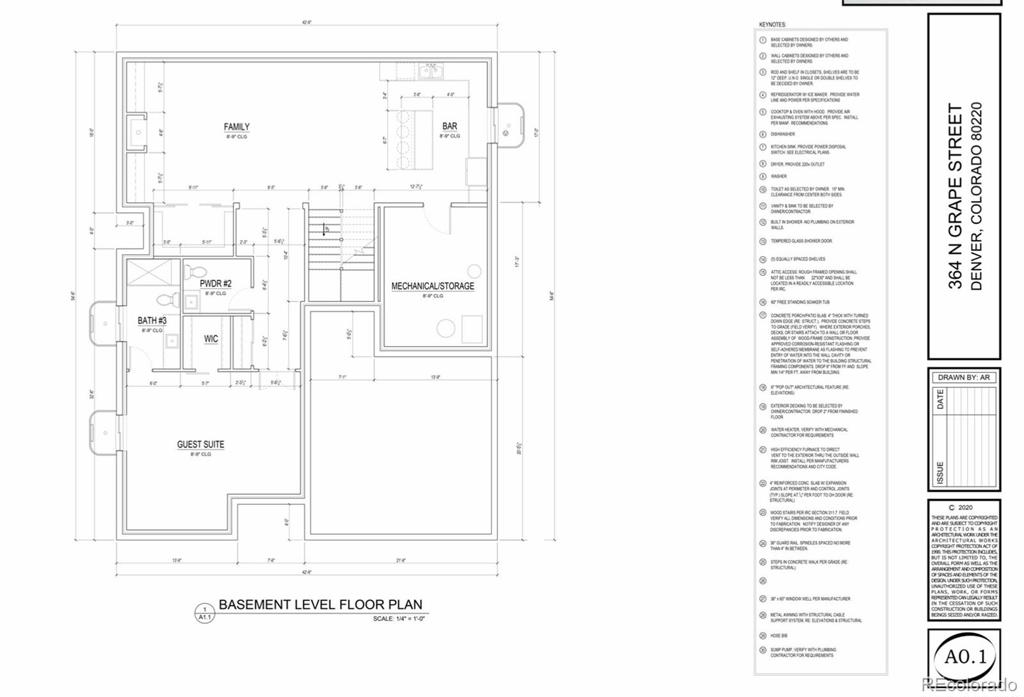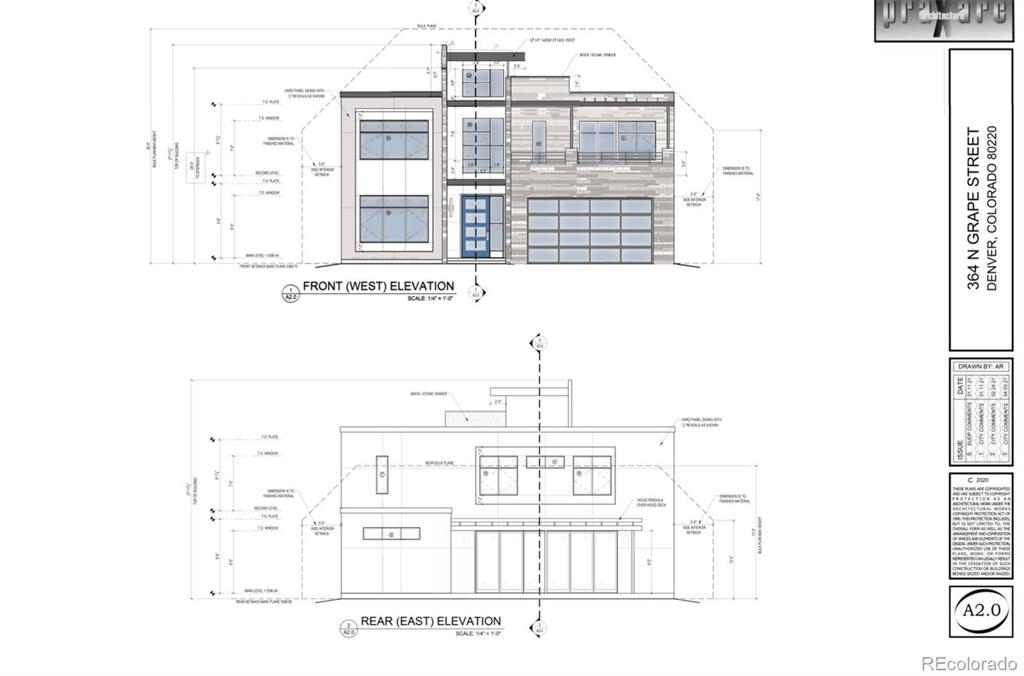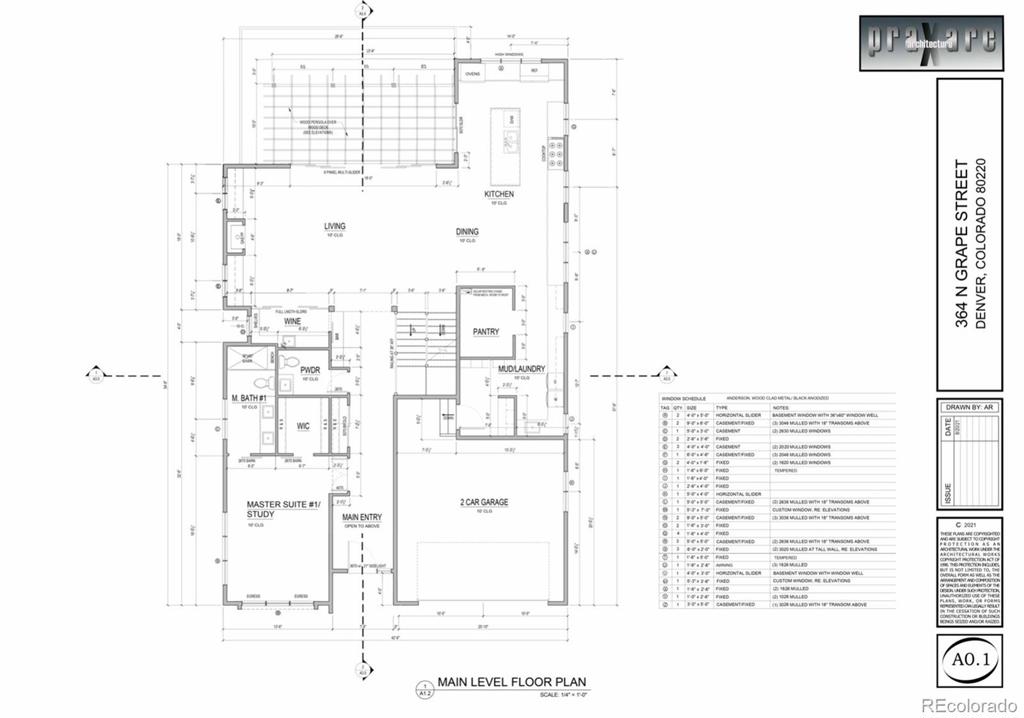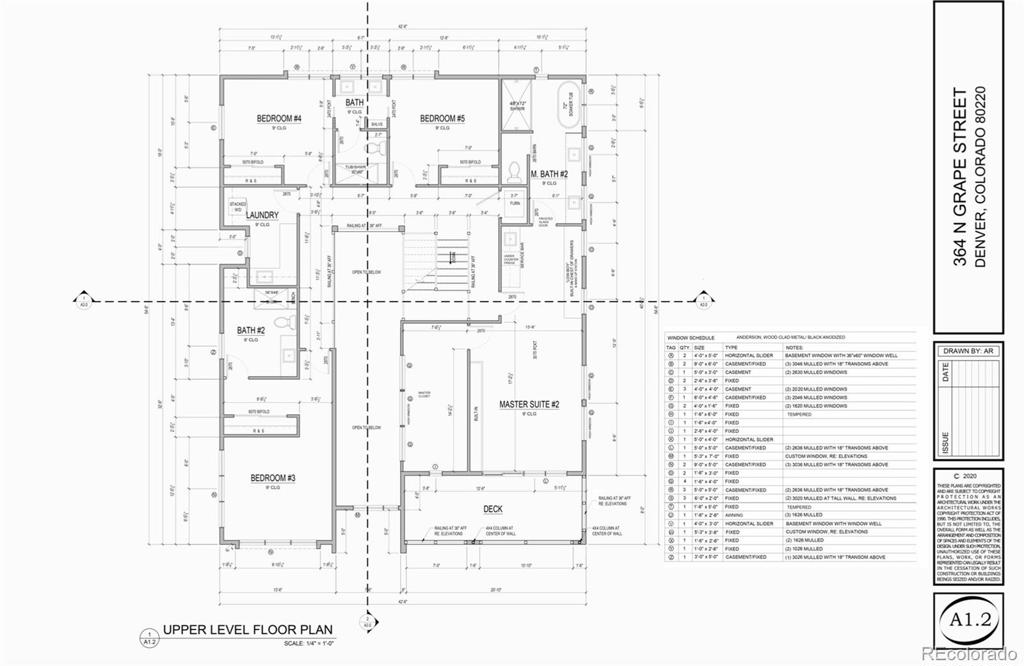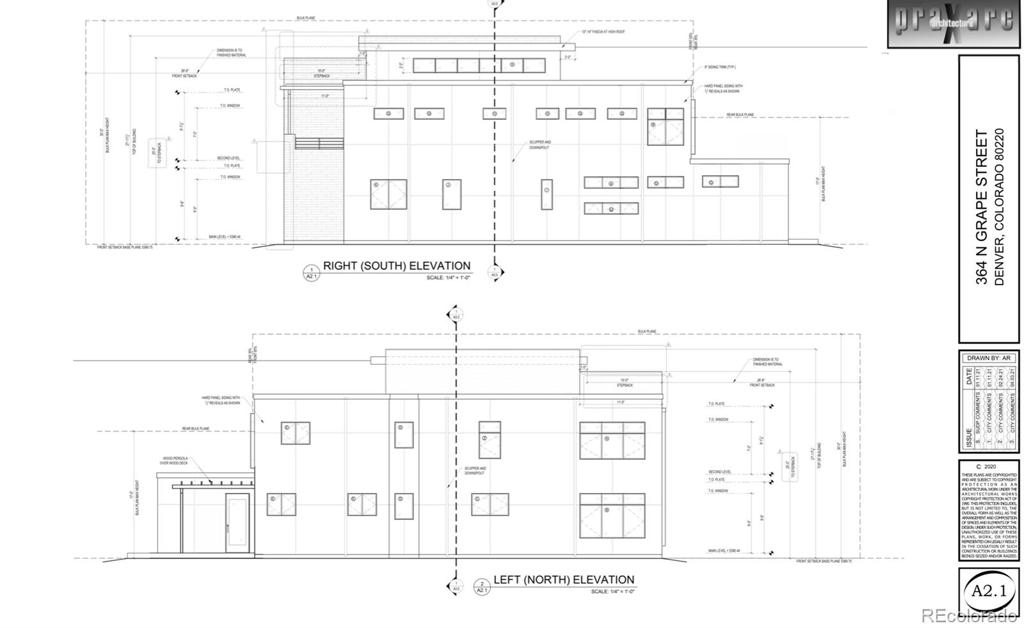Price
$2,950,000
Sqft
5758.00
Baths
7
Beds
6
Description
Stunning new construction with a fabulous contemporary floor plan! Construction has just begun. Buy this now before the price goes up again! Unique two floor atrium upon entering this one of a kind home. Located in the highly coveted Hilltop area, close to downtown, parks and more! The main level features a large open floor plan with a gourmet kitchen and a large living and dining area! A sliding glass wall opens up the space to the covered patio and backyard for Indoor/Outdoor living! A stunning gas fireplace anchors this living area! There is a wine room off of the family room which enhances all your events! The kitchen boasts a large island, walk in pantry and tons of cabinets and counter space that you can customize to your exact wishes! The home has 6 bedrooms including two master suites- One on the main floor and one on the upper level with 3 of the secondary bedrooms. Every bedroom has an ensuite bathroom that you will be able to customize with tile and stone choices. In the basement is a media room with a full wet bar, fireplace and room to host game days and movie nights! A powder room plus a full guest suite w/ ensuite bath completes this level! This is the time to get into this beautiful home! You will be able to pick all finishes if you buy this beautiful home while it is still under construction. Give us a call today!
Property Level and Sizes
Interior Details
Exterior Details
Land Details
Garage & Parking
Exterior Construction
Financial Details
Schools
Location
Schools
Walk Score®
Contact Me
About Me & My Skills
In addition to her Hall of Fame award, Mary Ann is a recipient of the Realtor of the Year award from the South Metro Denver Realtor Association (SMDRA) and the Colorado Association of Realtors (CAR). She has also been honored with SMDRA’s Lifetime Achievement Award and six distinguished service awards.
Mary Ann has been active with Realtor associations throughout her distinguished career. She has served as a CAR Director, 2021 CAR Treasurer, 2021 Co-chair of the CAR State Convention, 2010 Chair of the CAR state convention, and Vice Chair of the CAR Foundation (the group’s charitable arm) for 2022. In addition, Mary Ann has served as SMDRA’s Chairman of the Board and the 2022 Realtors Political Action Committee representative for the National Association of Realtors.
My History
Mary Ann is a noted expert in the relocation segment of the real estate business and her knowledge of metro Denver’s most desirable neighborhoods, with particular expertise in the metro area’s southern corridor. The award-winning broker’s high energy approach to business is complemented by her communication skills, outstanding marketing programs, and convenient showings and closings. In addition, Mary Ann works closely on her client’s behalf with lenders, title companies, inspectors, contractors, and other real estate service companies. She is a trusted advisor to her clients and works diligently to fulfill the needs and desires of home buyers and sellers from all occupations and with a wide range of budget considerations.
Prior to pursuing a career in real estate, Mary Ann worked for residential builders in North Dakota and in the metro Denver area. She attended Casper College and the University of Colorado, and enjoys gardening, traveling, writing, and the arts. Mary Ann is a member of the South Metro Denver Realtor Association and believes her comprehensive knowledge of the real estate industry’s special nuances and obstacles is what separates her from mainstream Realtors.
For more information on real estate services from Mary Ann Hinrichsen and to enjoy a rewarding, seamless real estate experience, contact her today!
My Video Introduction
Get In Touch
Complete the form below to send me a message.


 Menu
Menu