376 Albion Street
Denver, CO 80220 — Denver county
Price
$1,350,000
Sqft
3120.00 SqFt
Baths
4
Beds
4
Description
An architectural gem nestled in Denver’s cherished Hilltop Neighborhood. Filled with thoughtful touches and expert finishes, this charming home is surrounded by lush shade trees, professional hardscaping and flowering perennials. Once inside, a graceful entry produces a view of the formal dining room with cove ceilings as well as an inviting living room with a stately fireplace, built-ins and a cozy reading bench. The breakfast nook opens onto a front veranda, perfectly suited for morning coffee or evening cocktails, and sits adjacent to a timeless kitchen with granite countertops and a tranquil window above the sink. Tucked away from the rest of the home, a stately primary suite boasts a coffered ceiling and views of the backyard., plus, double-closets and 5-piece bath with private water closet and jetted tub. Wooden risers illuminated by skylight climb to a serene second-story with two bright appealing bedrooms and a full-bath with a vaulted ceiling. The garden-level basement reveals a sizable family room with built-ins and desk, a 3/4 bathroom, and a formal home office space or additional bedroom with adjoining storage room. A spacious laundry room with utility sink and storage and wine cellar enliven the basement. At the rear of the home, impeccable landscaping continues and surrounds a back patio perfect for hosting dinner parties. A 2-car detached, side-load garage sits at the edge of the property. One block from neighborhood schools and central to city hot spots, including Cherry Creek North, Cranmer Park, and more.
Property Level and Sizes
SqFt Lot
5850.00
Lot Features
Breakfast Nook, Built-in Features, Ceiling Fan(s), Five Piece Bath, Granite Counters, Primary Suite, Sound System
Lot Size
0.13
Basement
Finished,Partial
Interior Details
Interior Features
Breakfast Nook, Built-in Features, Ceiling Fan(s), Five Piece Bath, Granite Counters, Primary Suite, Sound System
Appliances
Dishwasher, Disposal, Double Oven, Dryer, Microwave, Oven, Refrigerator, Washer
Electric
Central Air
Flooring
Carpet, Tile, Wood
Cooling
Central Air
Heating
Forced Air
Fireplaces Features
Living Room
Exterior Details
Features
Garden, Lighting
Patio Porch Features
Covered,Front Porch,Patio
Water
Public
Sewer
Public Sewer
Land Details
PPA
11000000.00
Garage & Parking
Parking Spaces
2
Exterior Construction
Roof
Architectural Shingles
Construction Materials
Brick
Exterior Features
Garden, Lighting
Security Features
Security System
Builder Source
Public Records
Financial Details
PSF Total
$458.33
PSF Finished
$473.82
PSF Above Grade
$680.95
Previous Year Tax
3820.00
Year Tax
2022
Primary HOA Fees
0.00
Location
Schools
Elementary School
Steck
Middle School
Hill
High School
George Washington
Walk Score®
Contact me about this property
Mary Ann Hinrichsen
RE/MAX Professionals
6020 Greenwood Plaza Boulevard
Greenwood Village, CO 80111, USA
6020 Greenwood Plaza Boulevard
Greenwood Village, CO 80111, USA
- (303) 548-3131 (Mobile)
- Invitation Code: new-today
- maryann@maryannhinrichsen.com
- https://MaryannRealty.com
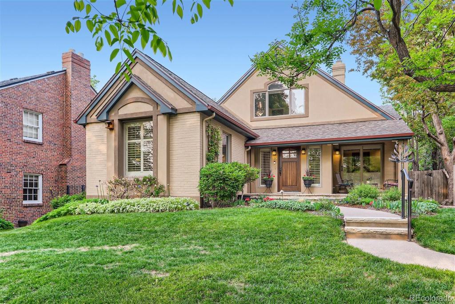
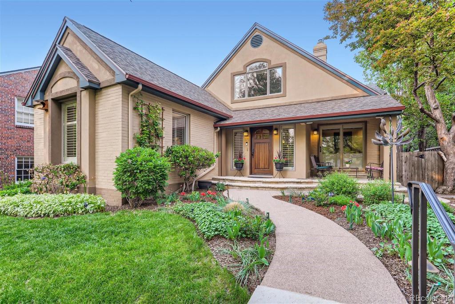
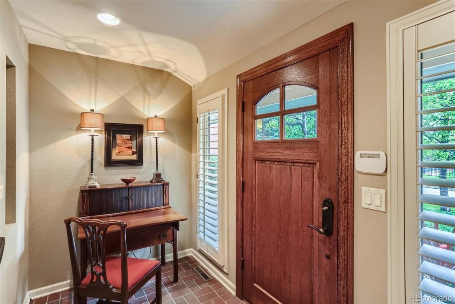
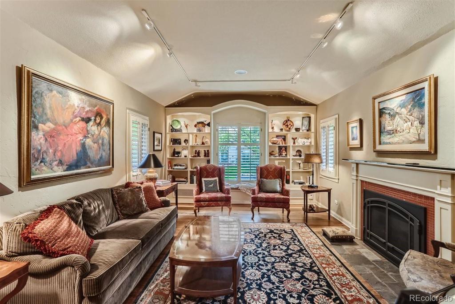
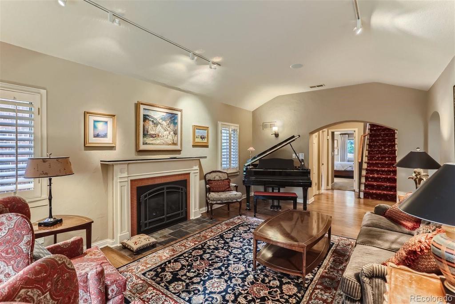
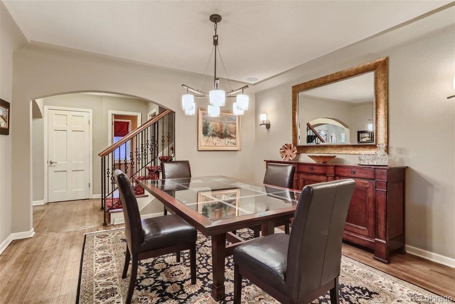
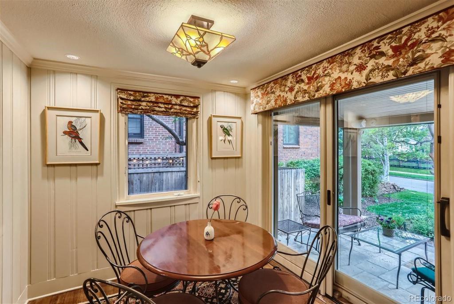
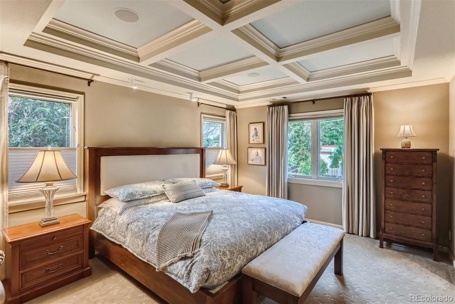
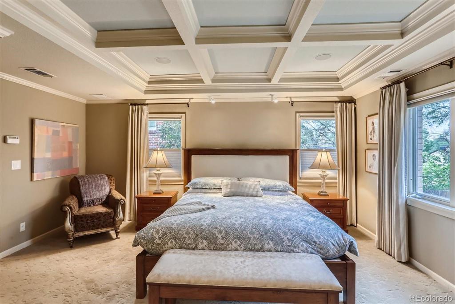
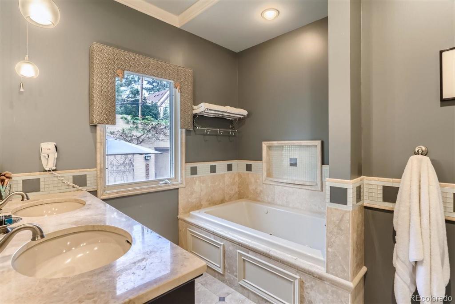
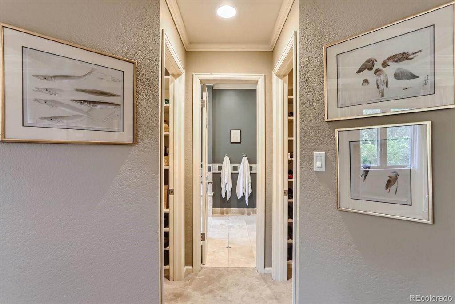
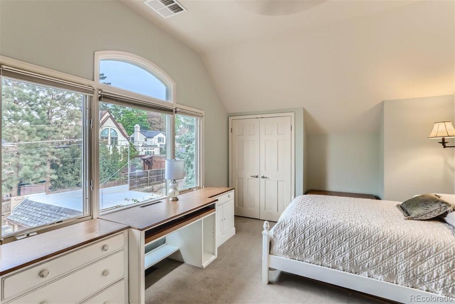
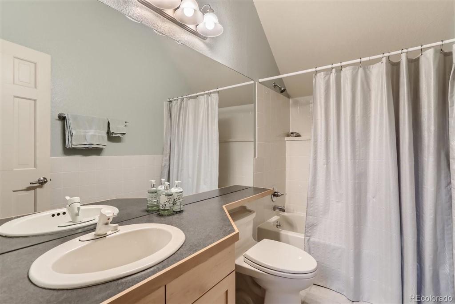
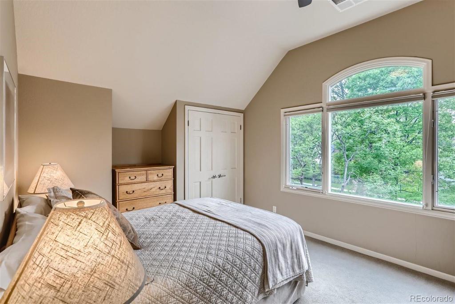
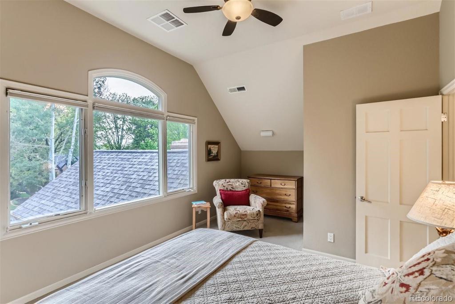
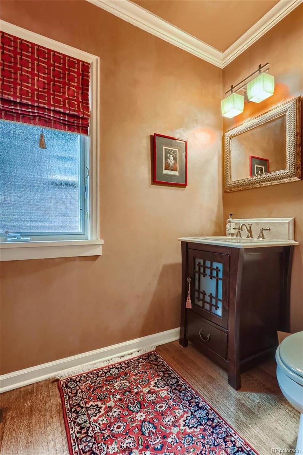
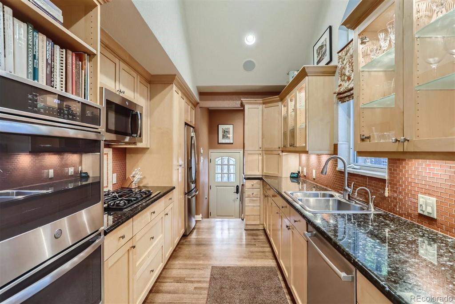
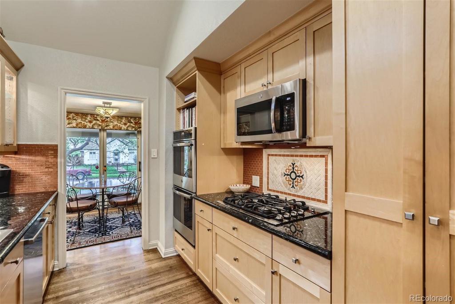
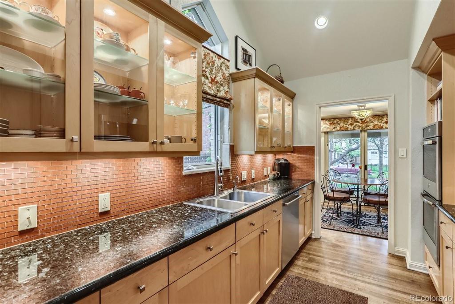
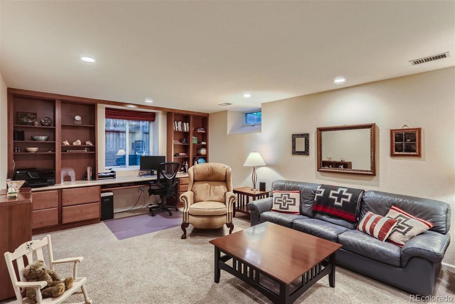
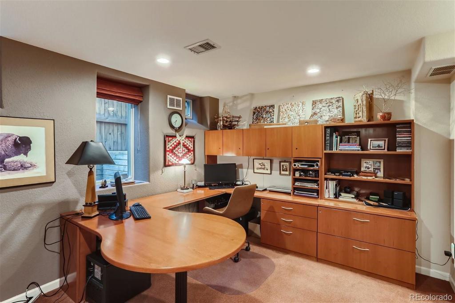
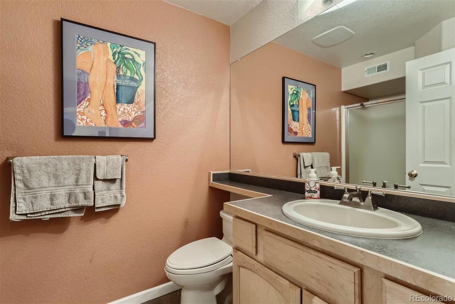
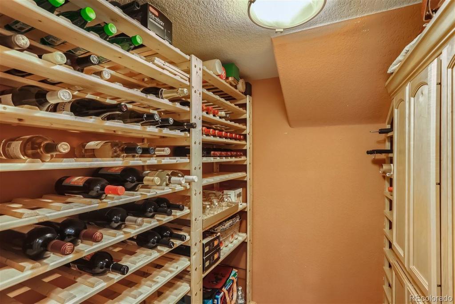
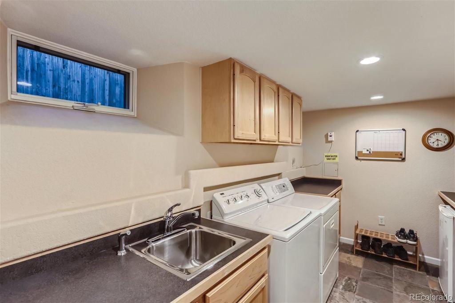
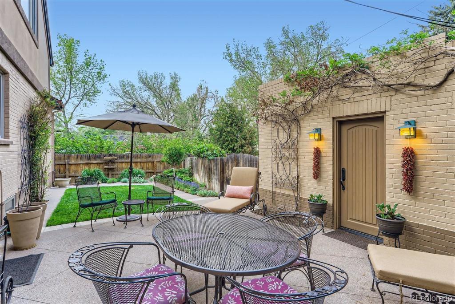
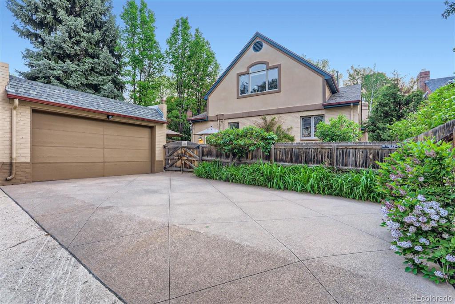
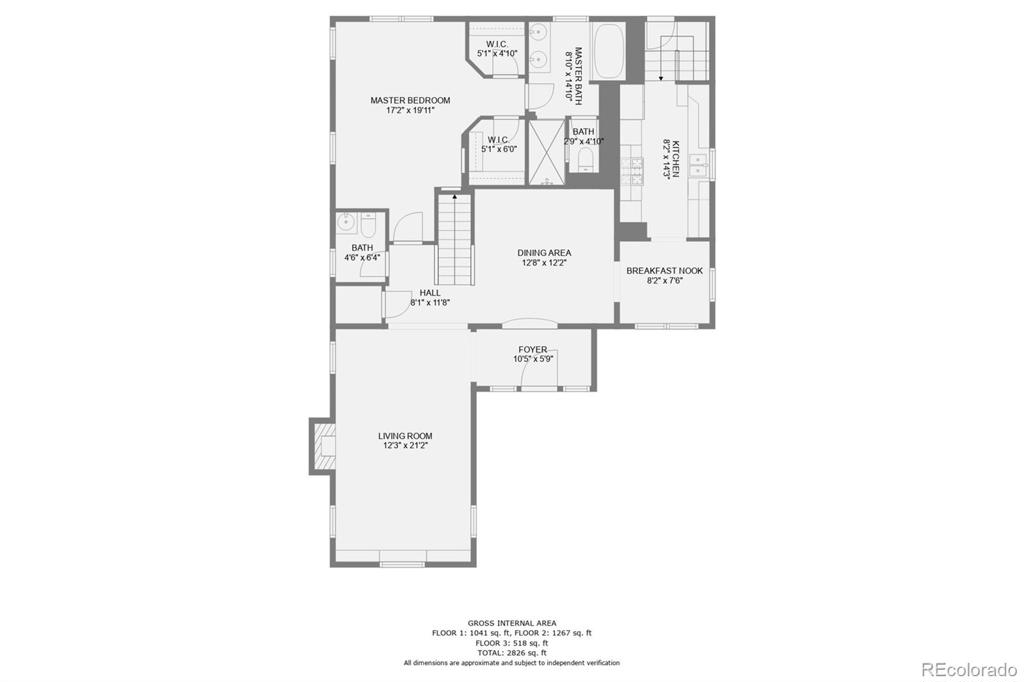
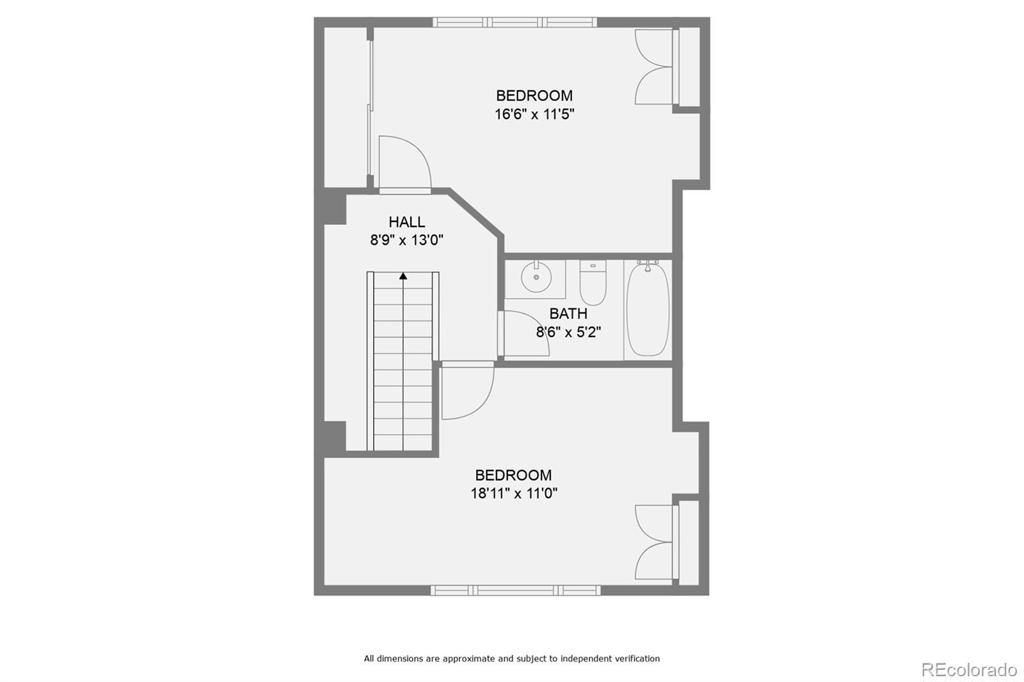
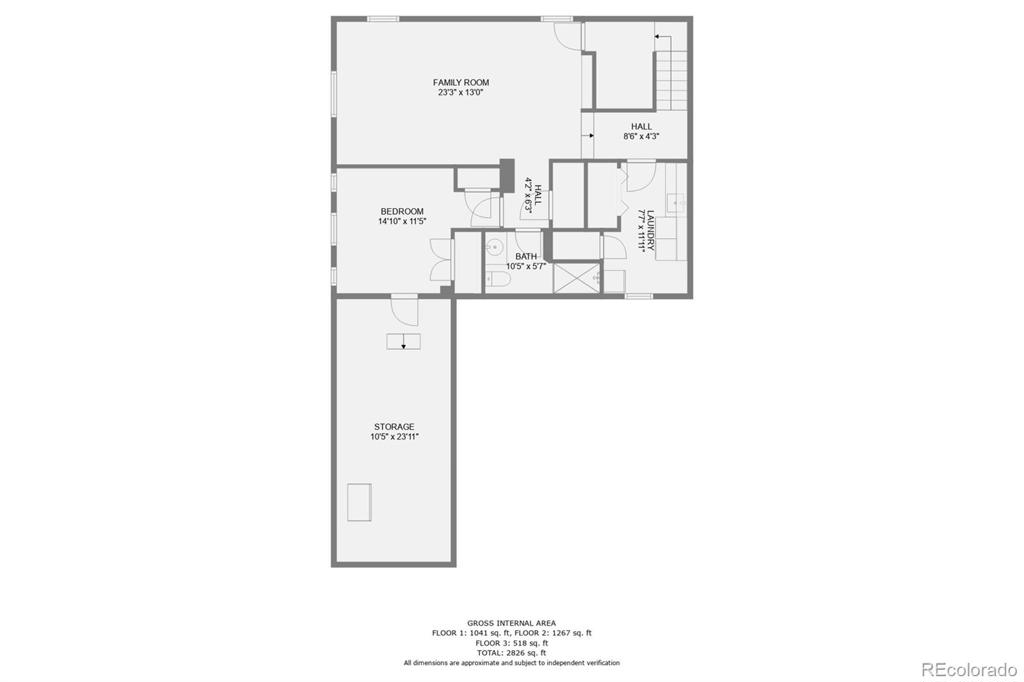


 Menu
Menu


