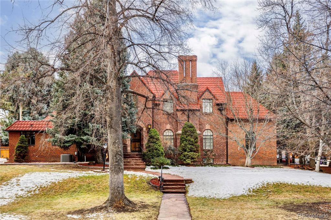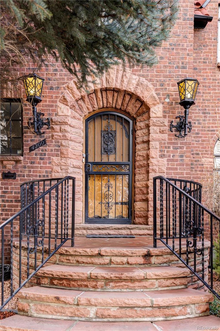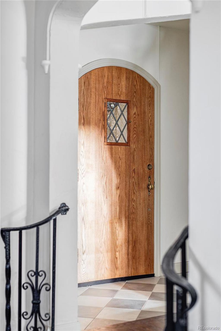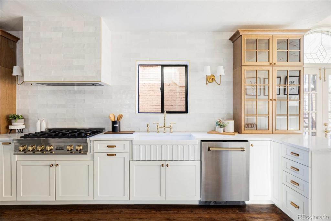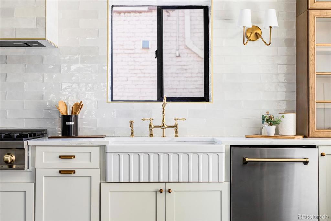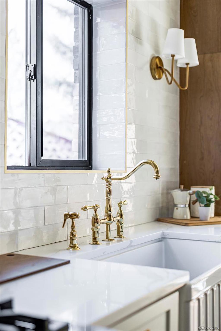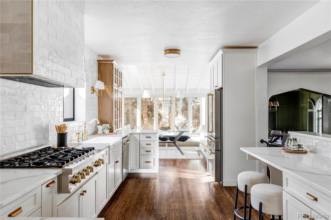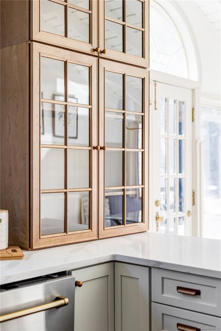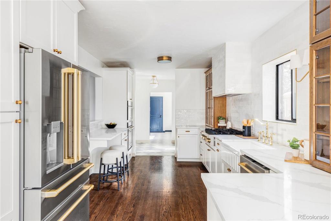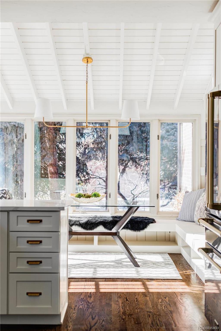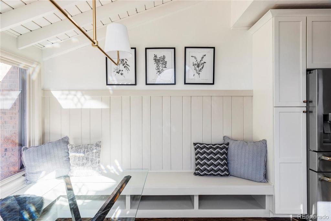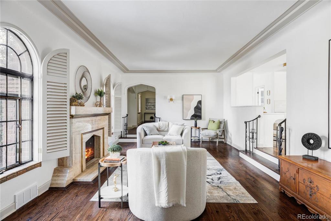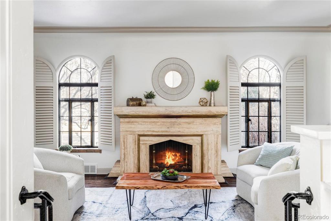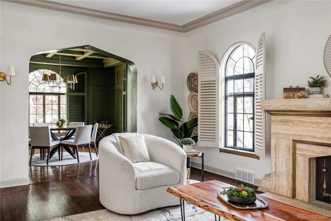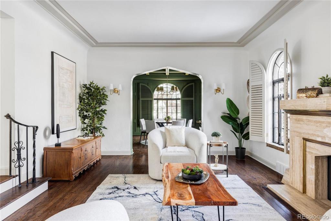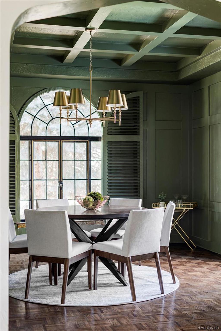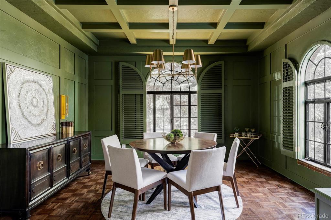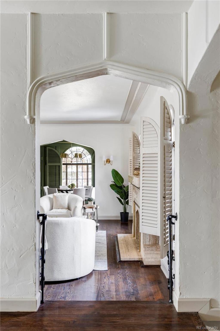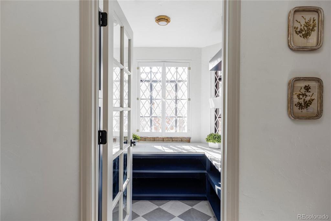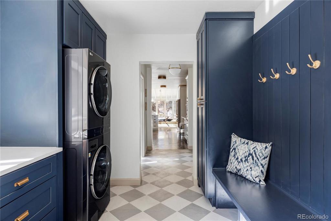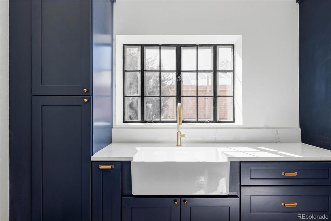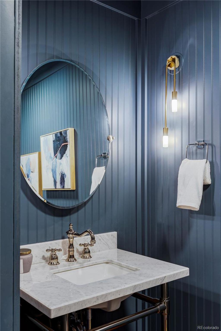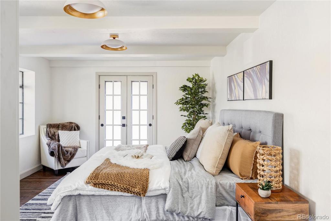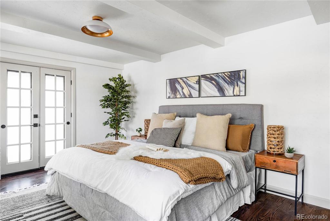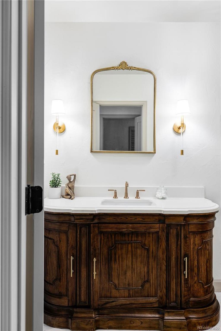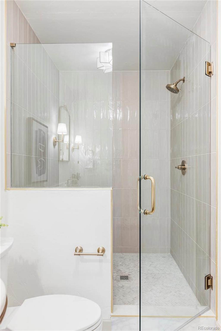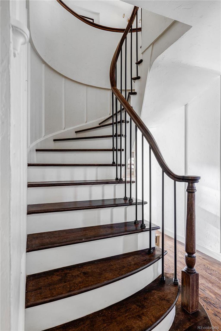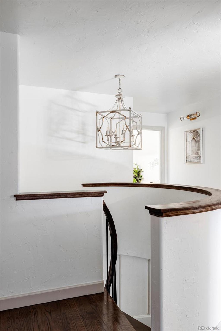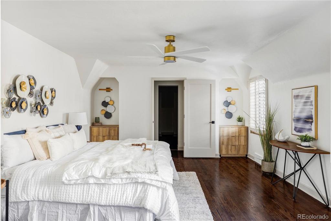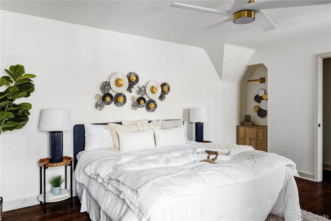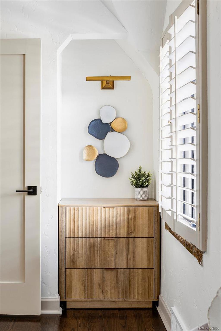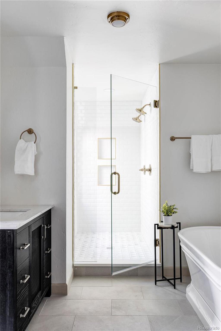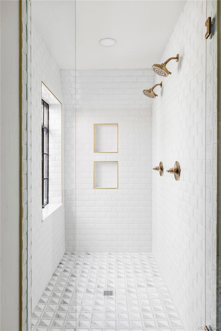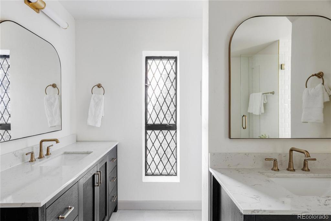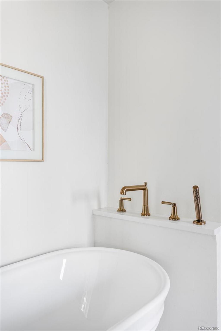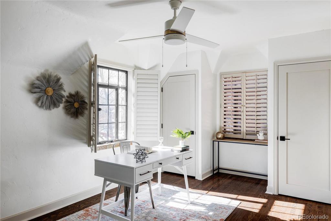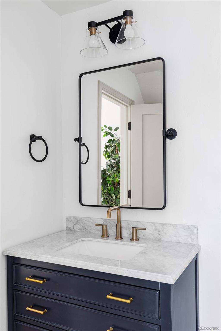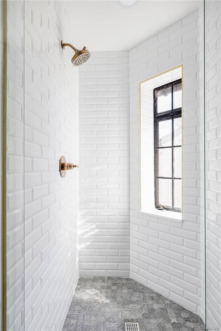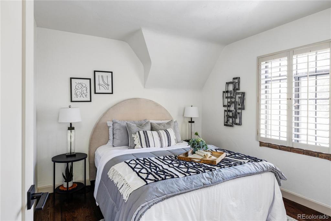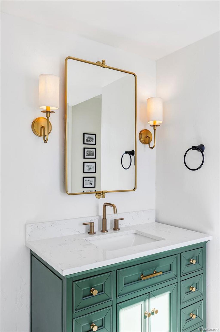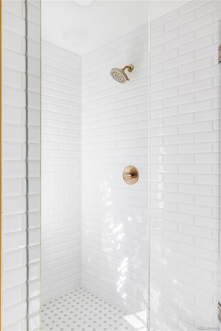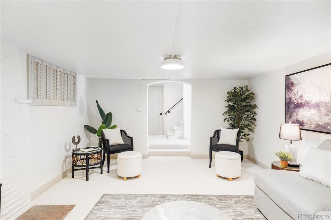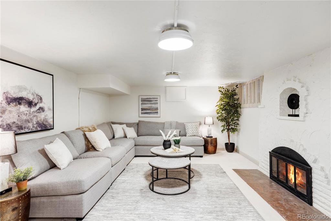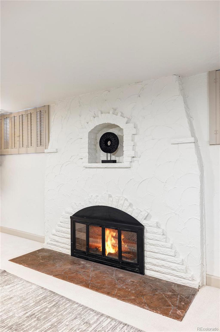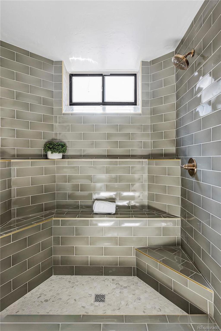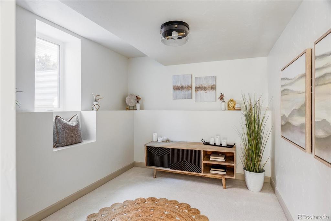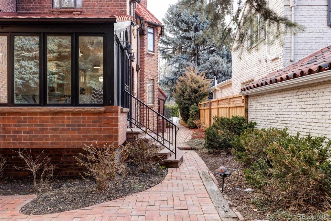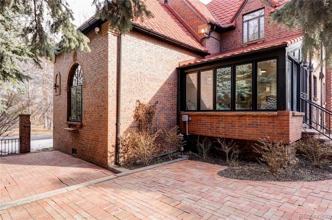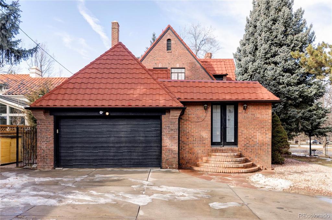Price
$2,099,900
Sqft
4283.00
Baths
6
Beds
5
Description
This grand tudor-style home in Denver's prestigious Hilltop Neighborhood offers a blend of historic charm and modern amenities. Situated on a spacious lot enveloped by mature trees and landscaping, this meticulously restored home welcomes you with its open floor plan and refinished original hardwood flooring. The cozy living room, anchored by the original travertine encased fireplace, sets the tone for warmth and comfort.
Step into the designer kitchen, where custom details abound, including a custom range hood, handmade wall tile, and two-toned cabinetry. Zline stainless steel appliances and a full walk-in pantry make this kitchen both stylish and functional. A custom banquette built-in adds a charming touch to the perfect eat-in kitchen space. The formal dining room impresses with new paneling and restored original parquet floors.
The main floor also features a convenient half bath and a full guest suite with a 3/4 bath, offering privacy and comfort for visitors. Ascend the spiral staircase to the primary suite, flooded with natural light and boasting a walk-in closet with custom niche details and built-in dressers. The luxurious 5-piece ensuite bath features marble shower floors, double shower heads, and a large freestanding soaking tub.
The second floor is complete with two additional bedrooms, each with its own ensuite bathroom, providing ample space for family or guests. The basement offers a spacious living room, ideal for relaxation or entertaining, along with another full guest suite and a large utility/storage room.
Outside, unwind on the large enclosed patio and soak in the Colorado sunshine. Conveniently located minutes away from the Cherry Creek Shopping Center and within walking distance to cafes, shops, restaurants, and more, this home offers the perfect blend of luxury, comfort, and convenience in one of Denver's most sought-after neighborhoods.
Property Level and Sizes
Interior Details
Exterior Details
Exterior Construction
Financial Details
Schools
Location
Schools
Walk Score®
Contact Me
About Me & My Skills
In addition to her Hall of Fame award, Mary Ann is a recipient of the Realtor of the Year award from the South Metro Denver Realtor Association (SMDRA) and the Colorado Association of Realtors (CAR). She has also been honored with SMDRA’s Lifetime Achievement Award and six distinguished service awards.
Mary Ann has been active with Realtor associations throughout her distinguished career. She has served as a CAR Director, 2021 CAR Treasurer, 2021 Co-chair of the CAR State Convention, 2010 Chair of the CAR state convention, and Vice Chair of the CAR Foundation (the group’s charitable arm) for 2022. In addition, Mary Ann has served as SMDRA’s Chairman of the Board and the 2022 Realtors Political Action Committee representative for the National Association of Realtors.
My History
Mary Ann is a noted expert in the relocation segment of the real estate business and her knowledge of metro Denver’s most desirable neighborhoods, with particular expertise in the metro area’s southern corridor. The award-winning broker’s high energy approach to business is complemented by her communication skills, outstanding marketing programs, and convenient showings and closings. In addition, Mary Ann works closely on her client’s behalf with lenders, title companies, inspectors, contractors, and other real estate service companies. She is a trusted advisor to her clients and works diligently to fulfill the needs and desires of home buyers and sellers from all occupations and with a wide range of budget considerations.
Prior to pursuing a career in real estate, Mary Ann worked for residential builders in North Dakota and in the metro Denver area. She attended Casper College and the University of Colorado, and enjoys gardening, traveling, writing, and the arts. Mary Ann is a member of the South Metro Denver Realtor Association and believes her comprehensive knowledge of the real estate industry’s special nuances and obstacles is what separates her from mainstream Realtors.
For more information on real estate services from Mary Ann Hinrichsen and to enjoy a rewarding, seamless real estate experience, contact her today!
My Video Introduction
Get In Touch
Complete the form below to send me a message.


 Menu
Menu