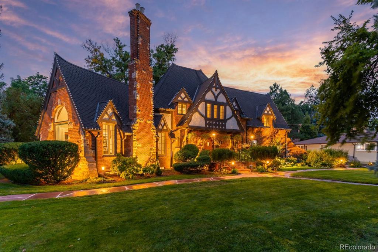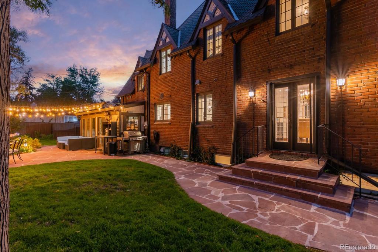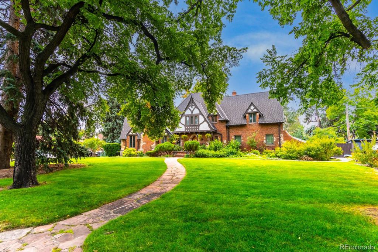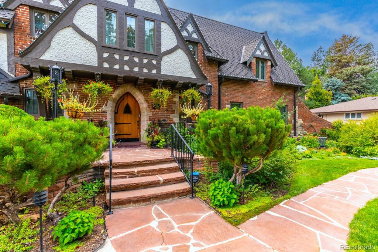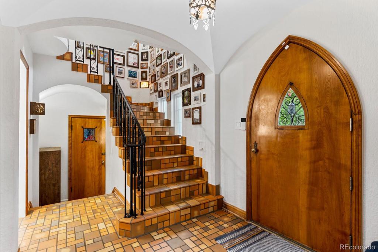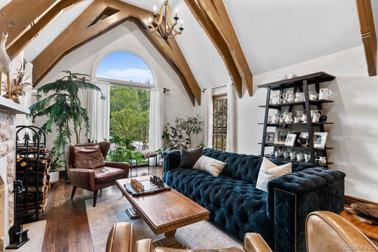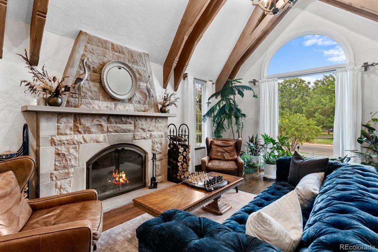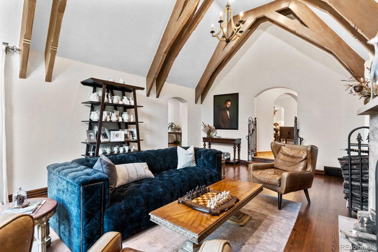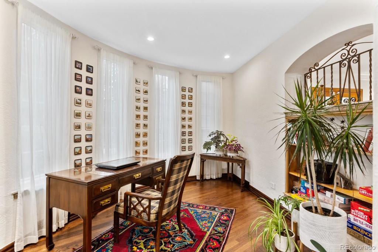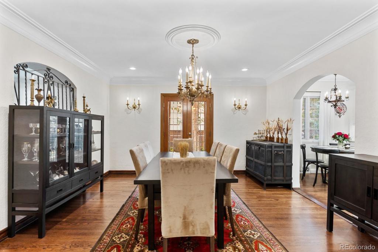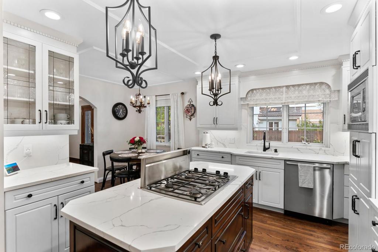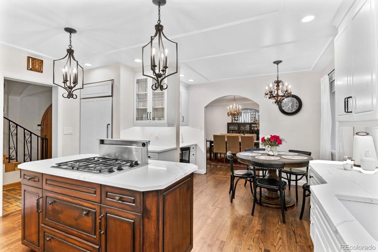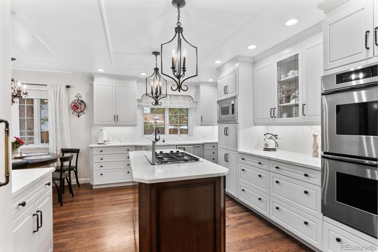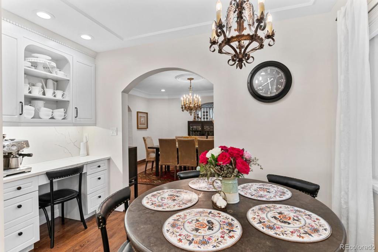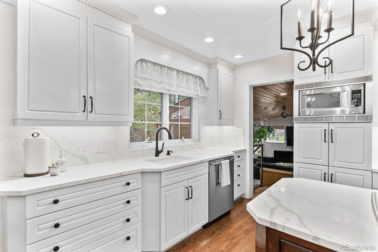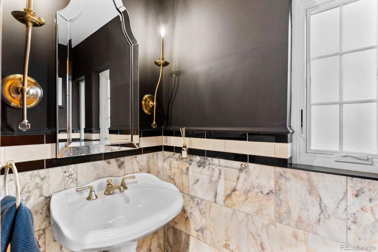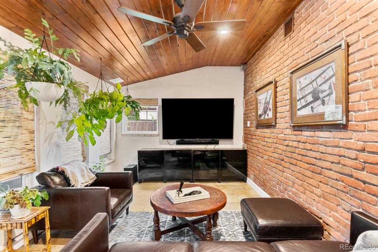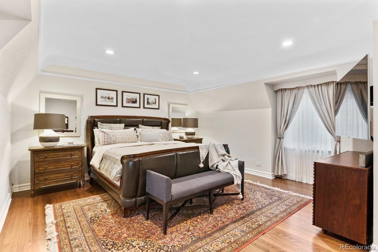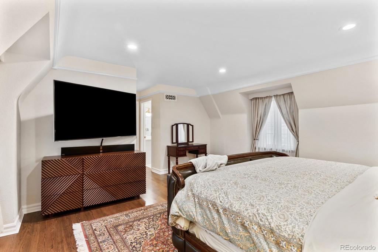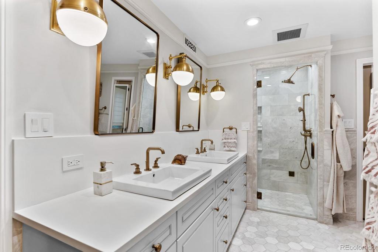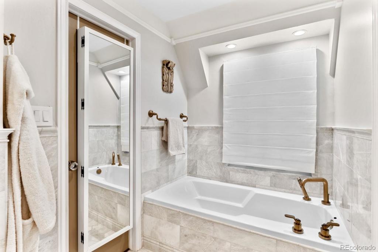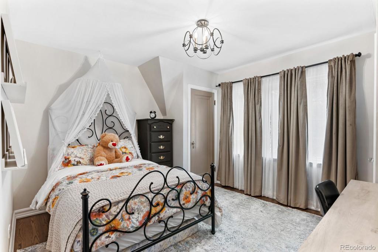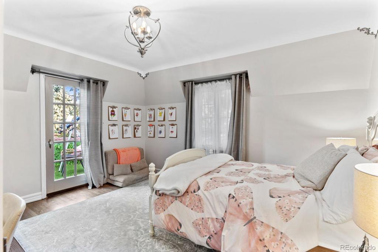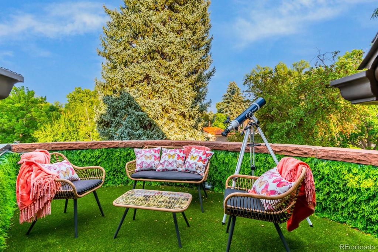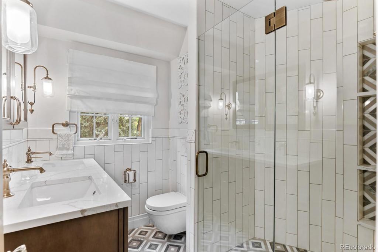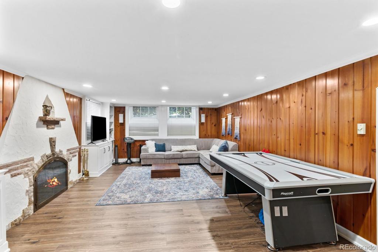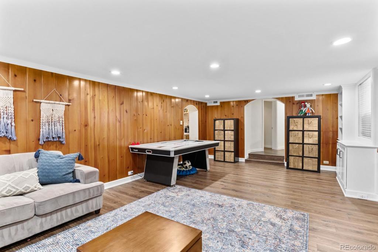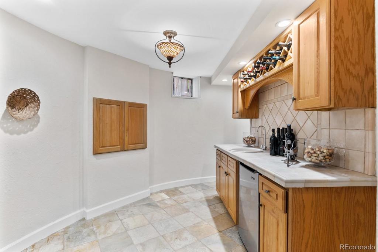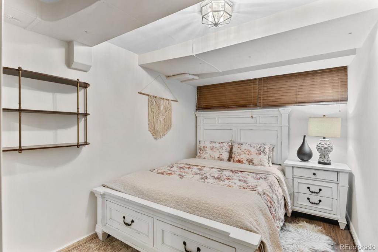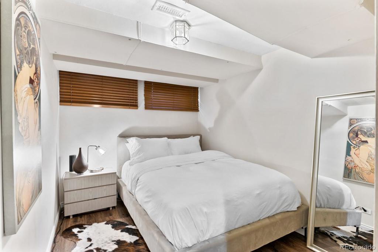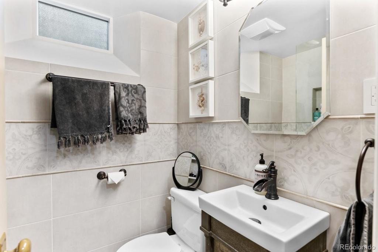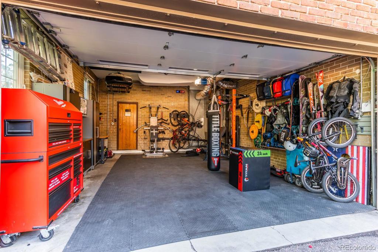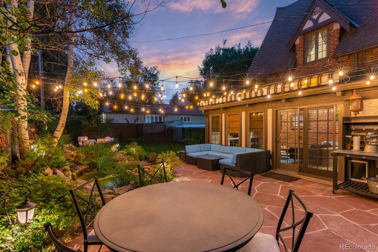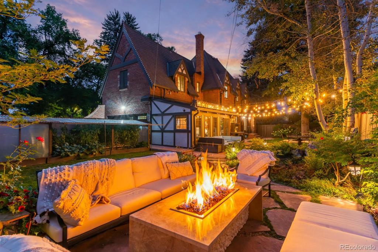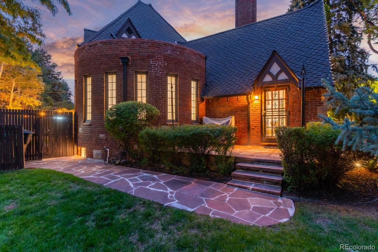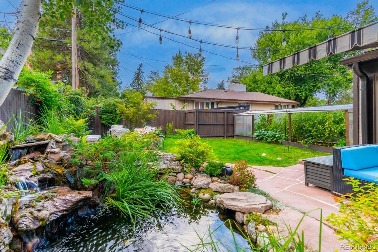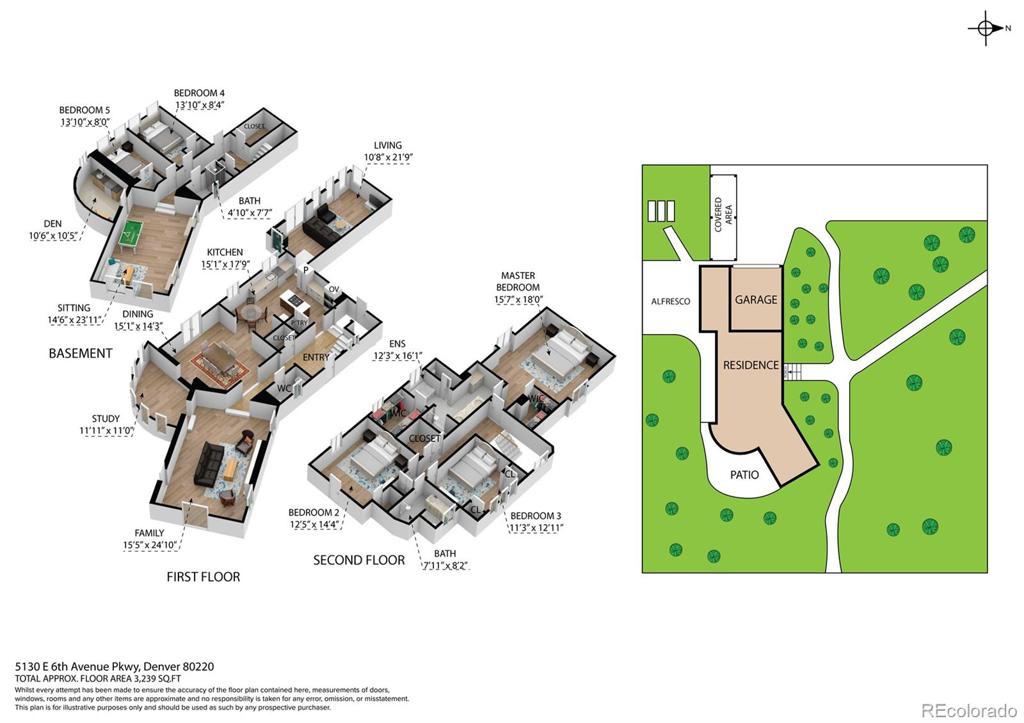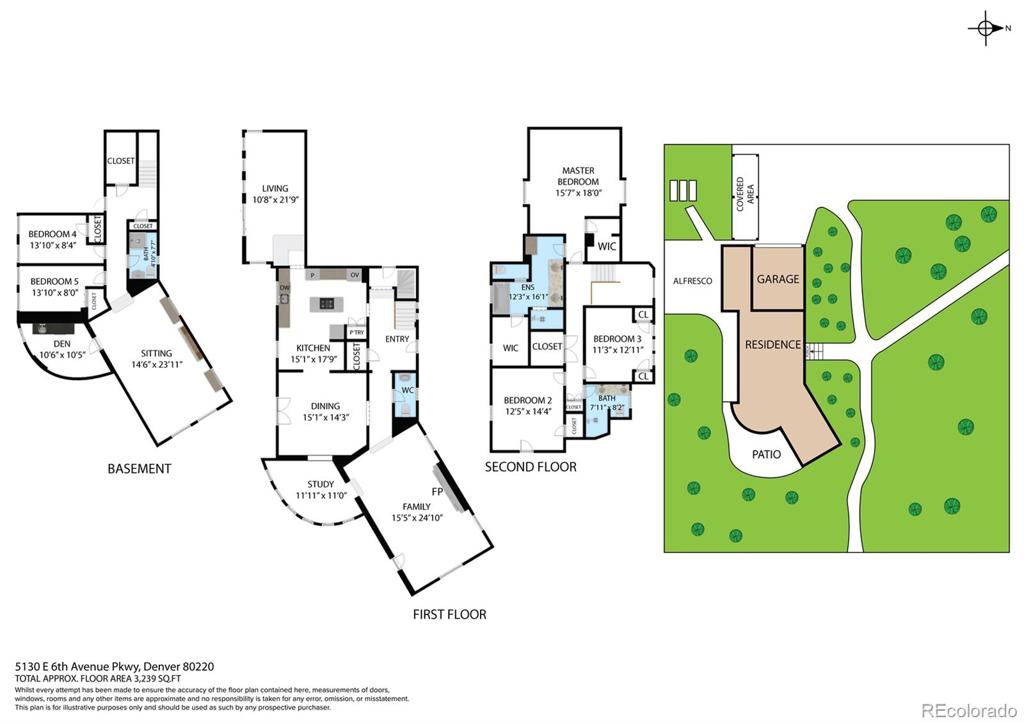Price
$2,575,000
Sqft
4120.00
Baths
4
Beds
5
Description
Inspiring and dreamy, this grand custom Tudor in the beloved Hilltop neighborhood will have you feeling like you’re living in a fairytale. Brimming with elegance, the countless updates and improvements make this home ideal for modern living, while extraordinary care was also taken to restore the original architectural details and preserve the rich wood, stone and tile characteristic of this era. Situated on one of the largest corner lots in Hilltop! The story begins outside where the curb appeal that welcomes you is simply jaw dropping. Over 100K was spent on professional landscaping features alone. Timeless flagstone pathways stem throughout the carefully curated new foliage that compliments the large mature trees surrounding the property. The private backyard is your outdoor sanctuary, where tranquil sounds of the water feature complete with a pond and fish deliver a refreshing connection to nature. The main floor showcases a huge vaulted ceiling family room with a dramatic stone-surround wood burning fireplace. The kitchen boasts custom 2-tone cabinetry, quartz countertops and backsplash, high-end appliances and light fixtures, and a breakfast nook leading to the formal dining room. Upstairs, the spacious Primary Suite highlights a 5-piece bathroom covered in gorgeous natural marble with a steam shower, heated floors, towel warmer, and his/her closets. Completing the upper floor is another full bathroom remodeled with mosaic marble and high-end finishes, 2 additional bedrooms, and a landscaped garden balcony. The basement includes a large game/activity room with new waterproof flooring, a wet-bar, 2 more bedrooms and a bathroom. New Renewal by Anderson windows display the plentiful daylight and views. Refinished hardwood flooring. New luxury lighting and finishes installed throughout. New AC/Furnaces (2). New water heater. New plumbing. New PVC sewer line. New gutters. New custom Sunbrella awning.
Virtual Tour / Video
Property Level and Sizes
Interior Details
Exterior Details
Land Details
Garage & Parking
Exterior Construction
Financial Details
Schools
Location
Schools
Walk Score®
Contact Me
About Me & My Skills
In addition to her Hall of Fame award, Mary Ann is a recipient of the Realtor of the Year award from the South Metro Denver Realtor Association (SMDRA) and the Colorado Association of Realtors (CAR). She has also been honored with SMDRA’s Lifetime Achievement Award and six distinguished service awards.
Mary Ann has been active with Realtor associations throughout her distinguished career. She has served as a CAR Director, 2021 CAR Treasurer, 2021 Co-chair of the CAR State Convention, 2010 Chair of the CAR state convention, and Vice Chair of the CAR Foundation (the group’s charitable arm) for 2022. In addition, Mary Ann has served as SMDRA’s Chairman of the Board and the 2022 Realtors Political Action Committee representative for the National Association of Realtors.
My History
Mary Ann is a noted expert in the relocation segment of the real estate business and her knowledge of metro Denver’s most desirable neighborhoods, with particular expertise in the metro area’s southern corridor. The award-winning broker’s high energy approach to business is complemented by her communication skills, outstanding marketing programs, and convenient showings and closings. In addition, Mary Ann works closely on her client’s behalf with lenders, title companies, inspectors, contractors, and other real estate service companies. She is a trusted advisor to her clients and works diligently to fulfill the needs and desires of home buyers and sellers from all occupations and with a wide range of budget considerations.
Prior to pursuing a career in real estate, Mary Ann worked for residential builders in North Dakota and in the metro Denver area. She attended Casper College and the University of Colorado, and enjoys gardening, traveling, writing, and the arts. Mary Ann is a member of the South Metro Denver Realtor Association and believes her comprehensive knowledge of the real estate industry’s special nuances and obstacles is what separates her from mainstream Realtors.
For more information on real estate services from Mary Ann Hinrichsen and to enjoy a rewarding, seamless real estate experience, contact her today!
My Video Introduction
Get In Touch
Complete the form below to send me a message.


 Menu
Menu