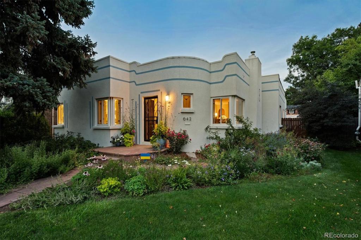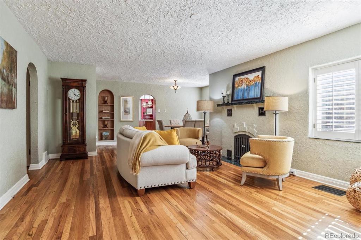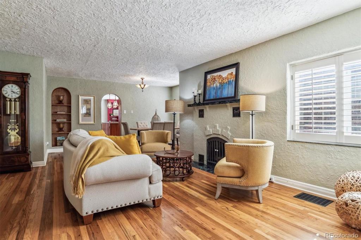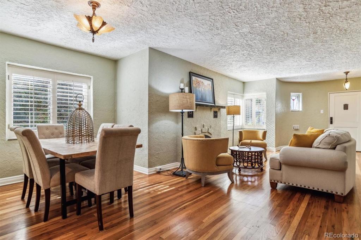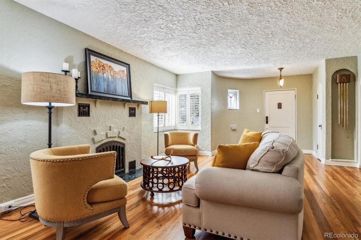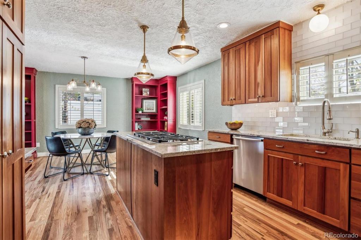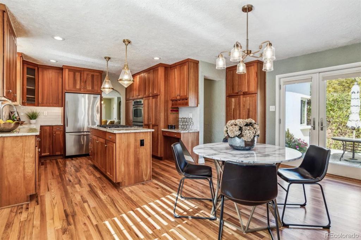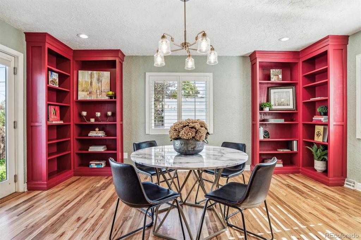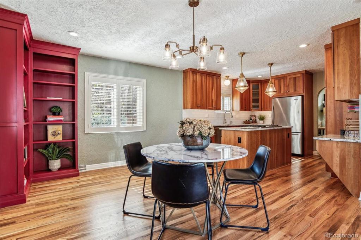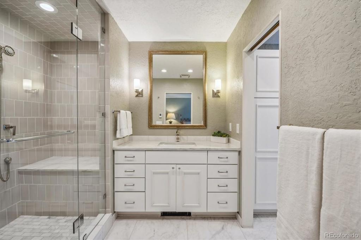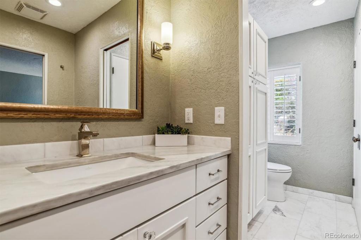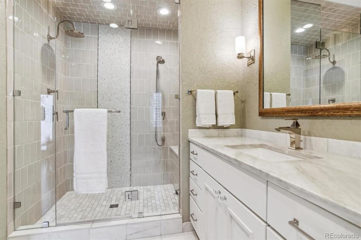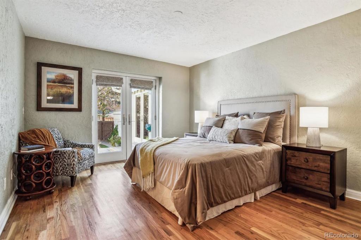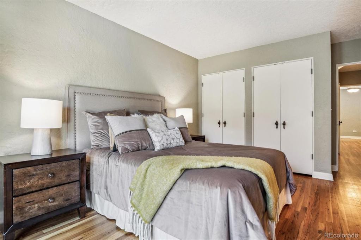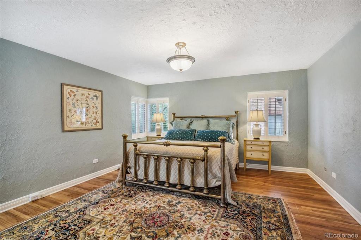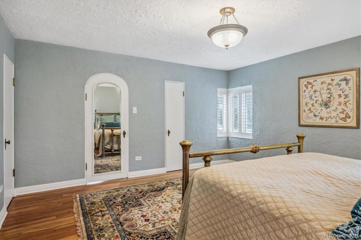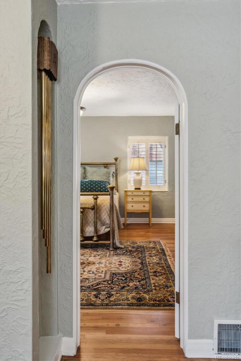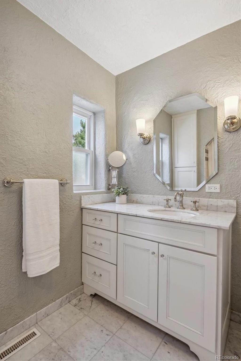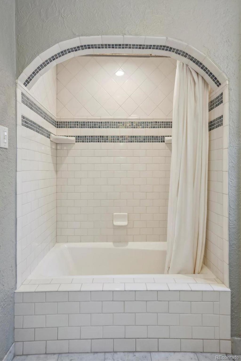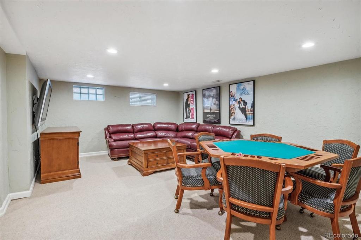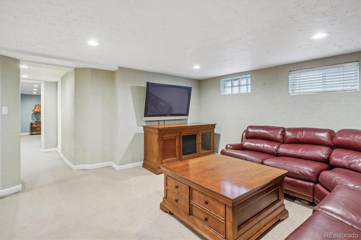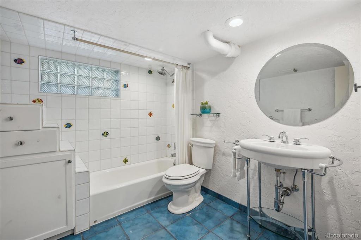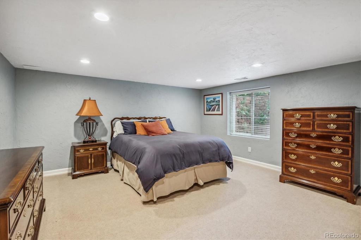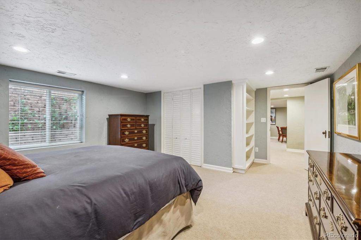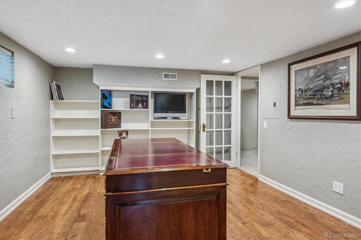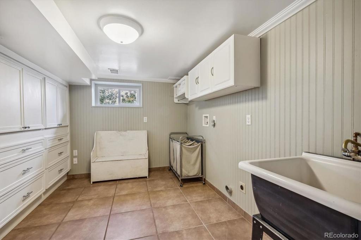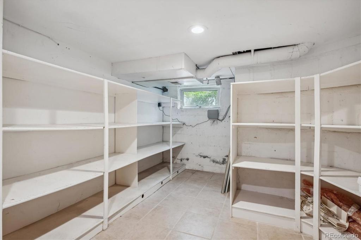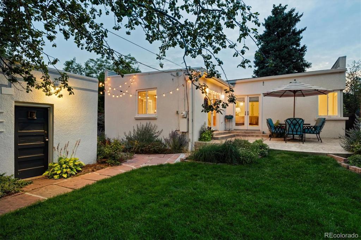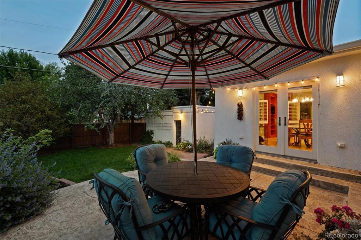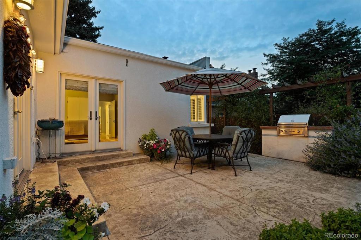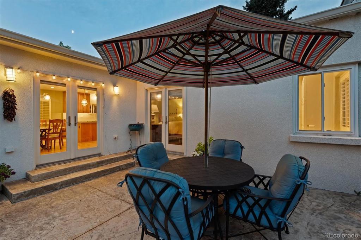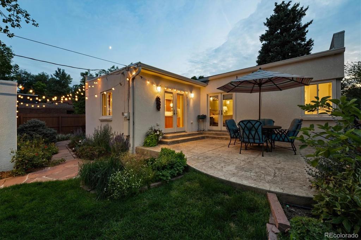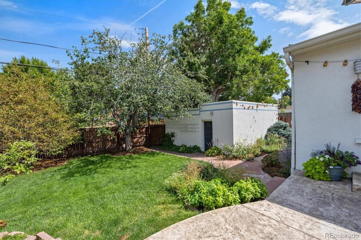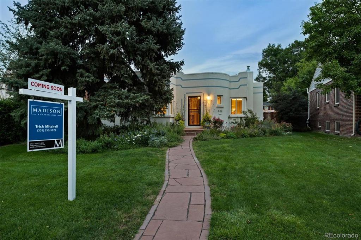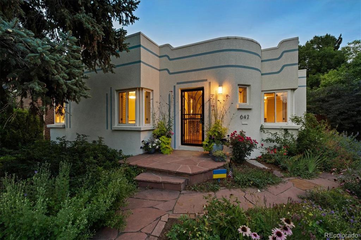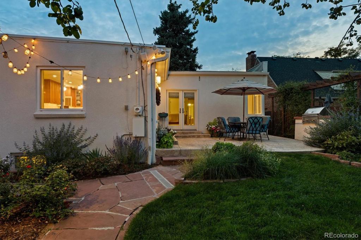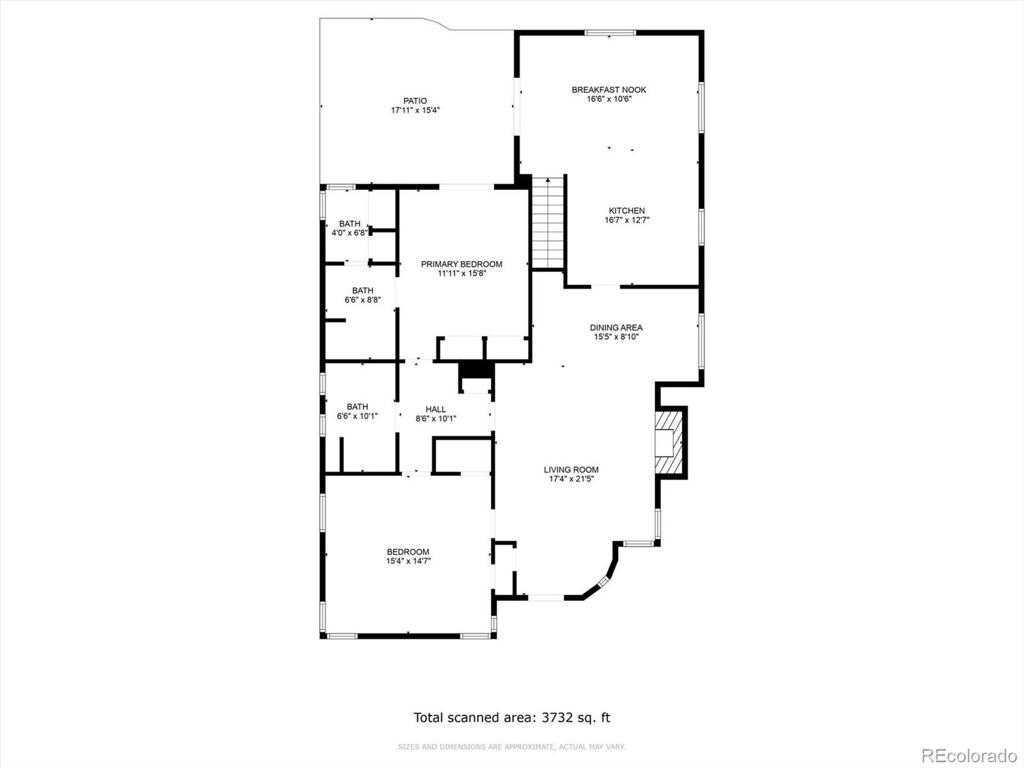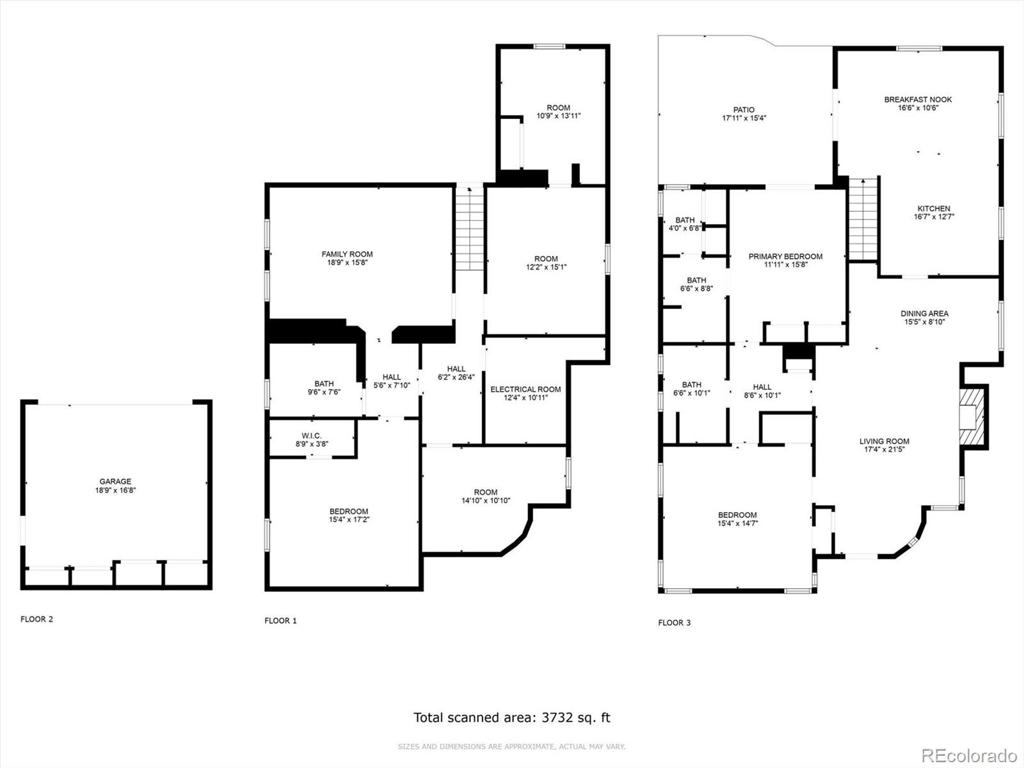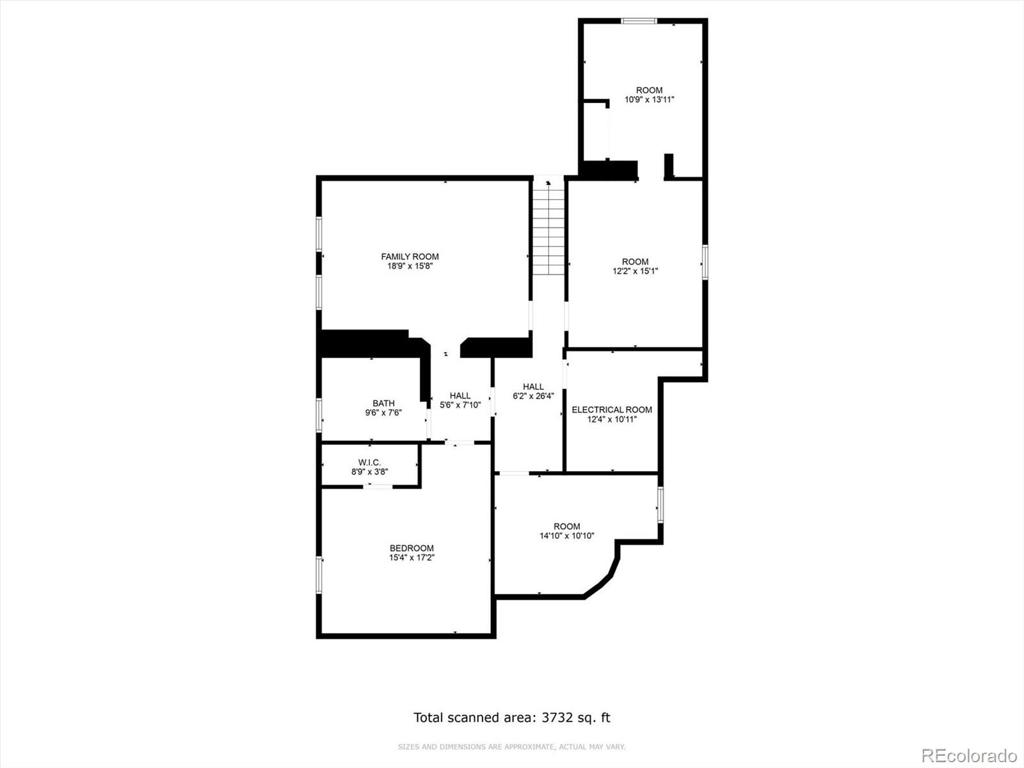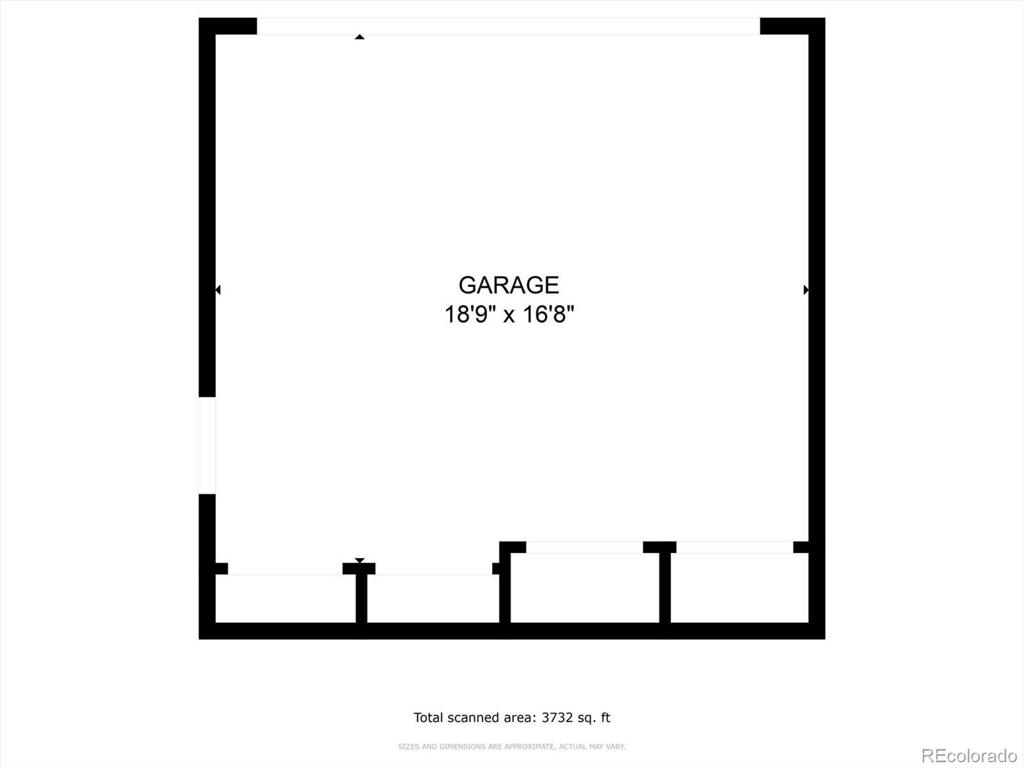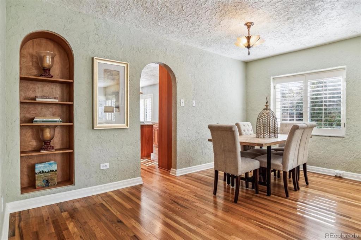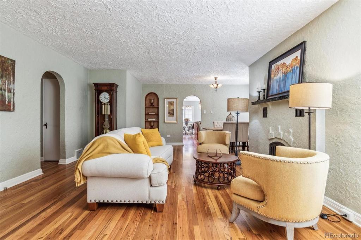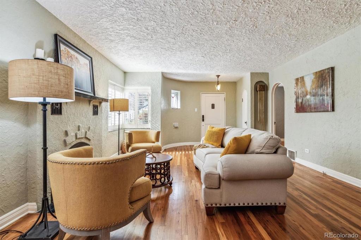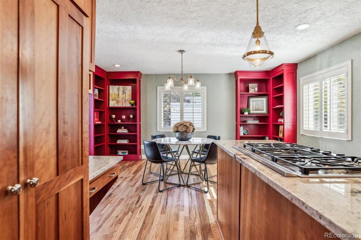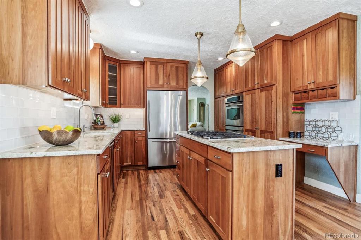Price
$1,225,000
Sqft
3346.00
Baths
3
Beds
3
Description
This gorgeous Hilltop art deco home is the perfect blend of original artistic features and high-end updates, and boasts one of the largest main floors for historic homes due to expansion by prior owner (1700+ sf!). Seller's tasteful and functional renovations beginning in 2012-13 include a main-floor primary bedroom with ensuite Calcutta marble bath and radiant-heat floors, complementing the existing extra-large secondary bedroom and full bath (Carrara marble) also on the main floor. The addition of a large egress window in the basement bedroom creates a TRUE three bedroom/three bathroom spacious home. Lovely white oak hardwoods grace the main floor, and artistic arches and the original fireplace create a warm and inviting gathering space. With the major items updated (HVAC, new roof, new sewer line, water heater, electrical panel, complete exterior stucco and grading, heated gutters, integrated LED lighting, to name only a few) enjoy a worry-free classic home in the coveted north Hilltop neighborhood, close to Cherry Creek shopping and Trader Joe's. Full list of renovations and upgrades in the supplements. The gourmet kitchen includes slab granite, decorative tile backsplash, double ovens and custom cabinetry, conveniently situated between the dining room and den/eating space, with french doors opening to a beautiful patio and herb garden. The full, finished basement provides a large, comfortable family room, true third bedroom and full bath, laundry room with new built-ins, plus an office and ample storage room. Experience outdoor living at its best on the shady east-side patio with built-in grill and professional landscaping surrounded by privacy fence and mature trees. Even the detached two-car garage has been updated and completely re-stucco'd. Seller's attention to detail includes restoring the original Pryanco Peacock vintage chime doorbell (be sure to ring it!) and vintage light fixture reproductions. Must see to truely appreciate all of the special touches.
Property Level and Sizes
Interior Details
Exterior Details
Land Details
Garage & Parking
Exterior Construction
Financial Details
Schools
Location
Schools
Walk Score®
Contact Me
About Me & My Skills
In addition to her Hall of Fame award, Mary Ann is a recipient of the Realtor of the Year award from the South Metro Denver Realtor Association (SMDRA) and the Colorado Association of Realtors (CAR). She has also been honored with SMDRA’s Lifetime Achievement Award and six distinguished service awards.
Mary Ann has been active with Realtor associations throughout her distinguished career. She has served as a CAR Director, 2021 CAR Treasurer, 2021 Co-chair of the CAR State Convention, 2010 Chair of the CAR state convention, and Vice Chair of the CAR Foundation (the group’s charitable arm) for 2022. In addition, Mary Ann has served as SMDRA’s Chairman of the Board and the 2022 Realtors Political Action Committee representative for the National Association of Realtors.
My History
Mary Ann is a noted expert in the relocation segment of the real estate business and her knowledge of metro Denver’s most desirable neighborhoods, with particular expertise in the metro area’s southern corridor. The award-winning broker’s high energy approach to business is complemented by her communication skills, outstanding marketing programs, and convenient showings and closings. In addition, Mary Ann works closely on her client’s behalf with lenders, title companies, inspectors, contractors, and other real estate service companies. She is a trusted advisor to her clients and works diligently to fulfill the needs and desires of home buyers and sellers from all occupations and with a wide range of budget considerations.
Prior to pursuing a career in real estate, Mary Ann worked for residential builders in North Dakota and in the metro Denver area. She attended Casper College and the University of Colorado, and enjoys gardening, traveling, writing, and the arts. Mary Ann is a member of the South Metro Denver Realtor Association and believes her comprehensive knowledge of the real estate industry’s special nuances and obstacles is what separates her from mainstream Realtors.
For more information on real estate services from Mary Ann Hinrichsen and to enjoy a rewarding, seamless real estate experience, contact her today!
My Video Introduction
Get In Touch
Complete the form below to send me a message.


 Menu
Menu