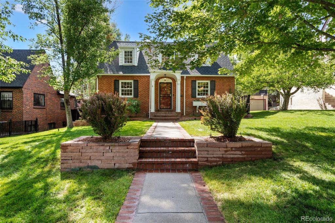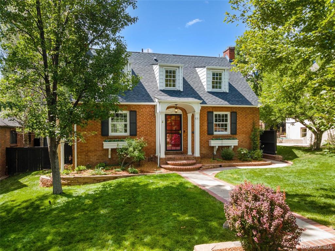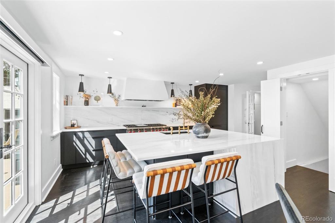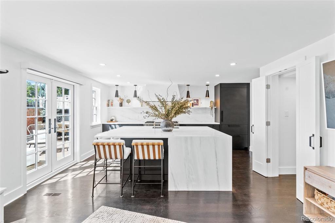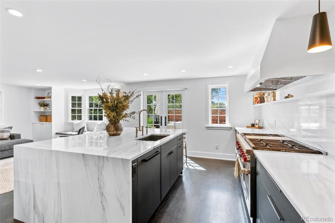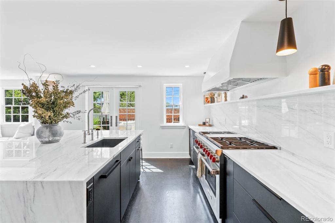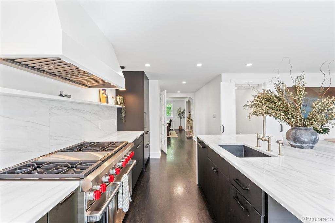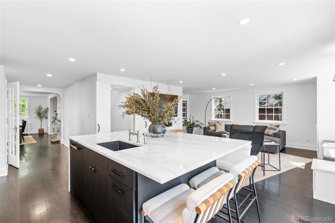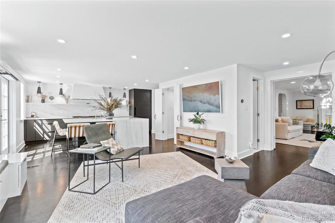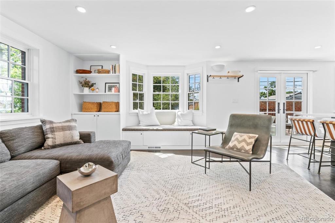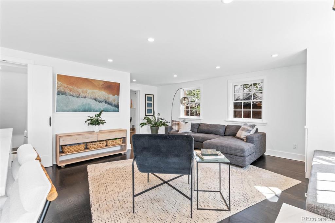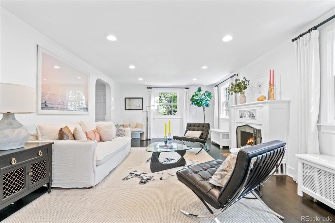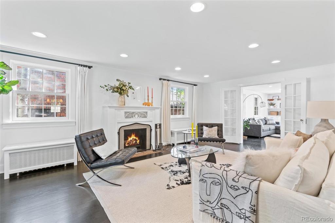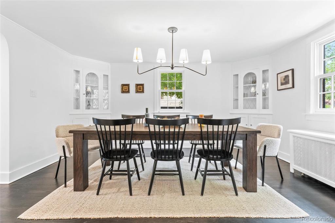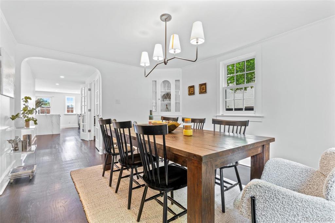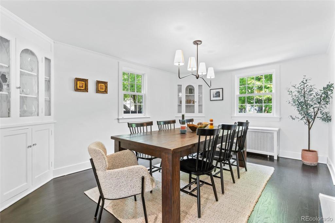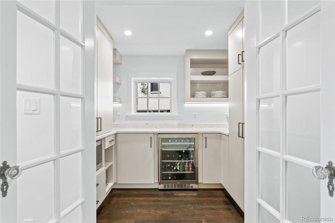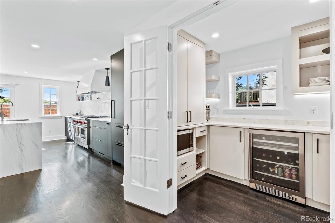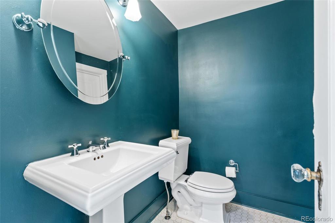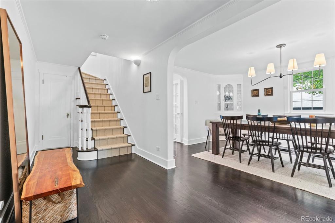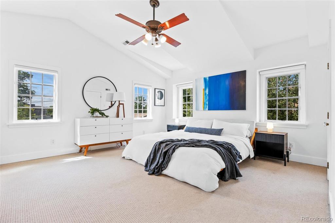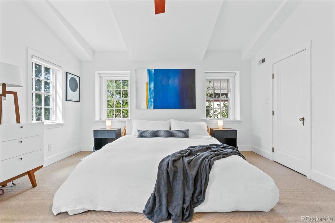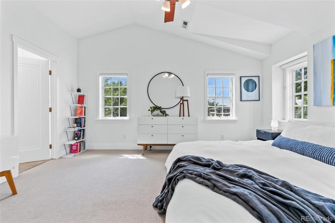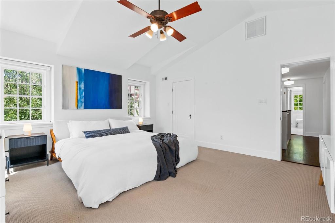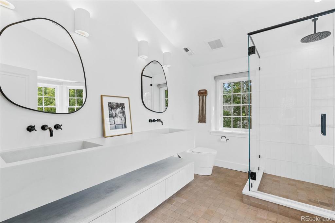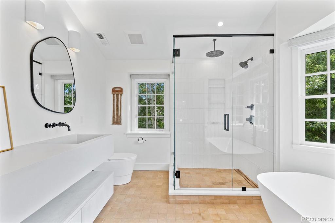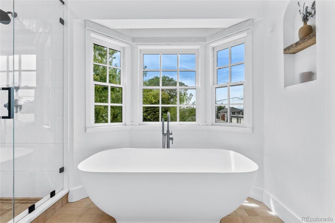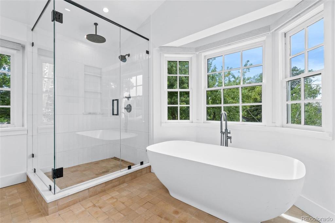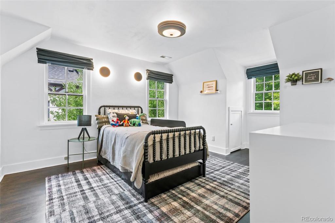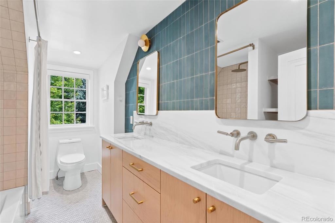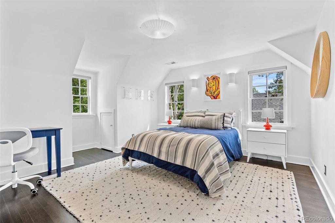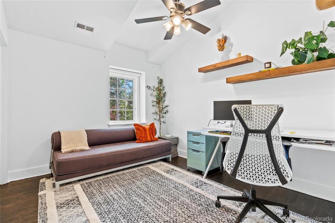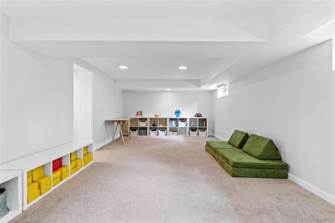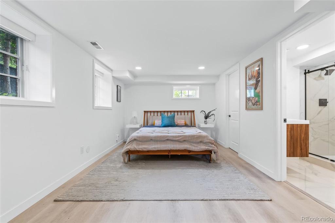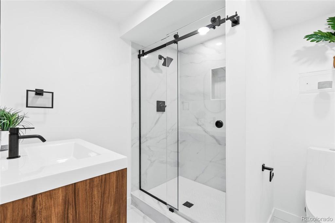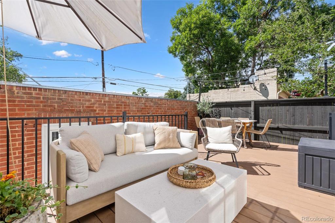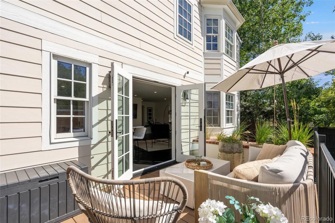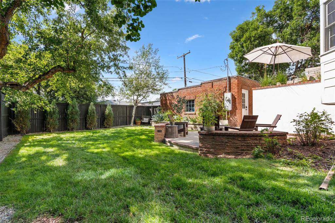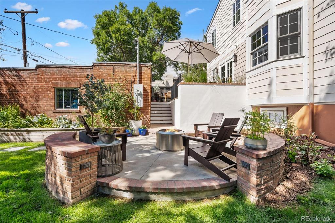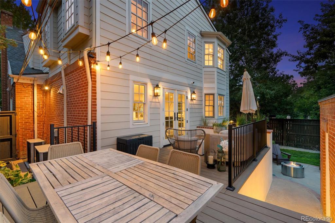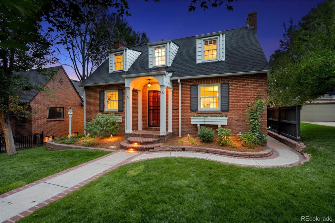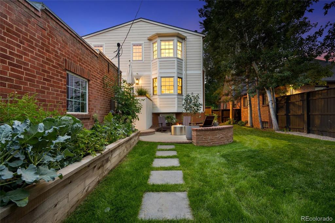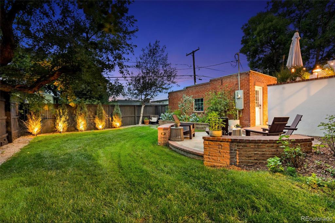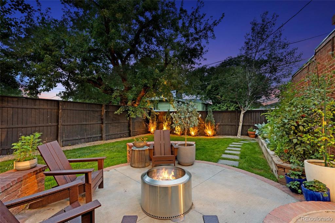Price
$1,750,000
Sqft
4073.00
Baths
4
Beds
5
Description
Incredible new price! The best value in Hilltop with over $300,000 in recent renovations!
Nestled in Denver’s coveted Hilltop neighborhood, this stunning 1938 Colonial blends classic charm and modern elegance. Meticulously remodeled in 2023 w/ designer finishes, the home exudes sophistication and comfort!
Inside you'll discover an open concept layout where the kitchen effortlessly flows into a spacious living room. The kitchen boasts Wolf and Subzero appliances and massive hand selected Italian marble island. A formal dining room w/ original built ins and new walk-in butler’s pantry add a touch of class. A sun-drenched south facing living room and warm fireplace complete the first floor.
Upstairs features 4 bedrooms, all w/ large walk-in closets and 2 wonderfully appointed bathrooms. The spacious primary suite features vaulted ceilings, natural light, large walk-in closet and five-piece bathroom w/ spa-like finishes including a custom, floating concrete vanity.
Downstairs, a fully finished basement offers an additional family room and 5th bedroom w/ a private ensuite bathroom and separate walk-in closet. The basement also has tons of additional storage and large laundry room with new LVT.
Outside, the home continues to impress w/ lush landscaping featuring hand selected trees and roses (all watered by an updated Wi-Fi-controlled sprinkler system). The backyard features a nice sized lawn, complimented by a custom designed patio and fire pit area with a nearby brand new Trek deck area perfect and custom outdoor lighting on trees and house.
This meticulously updated Hilltop gem not only captures the essence of its historic roots but also elevates it with modern conveniences and stylish touches throughout. The home sits on an incredible tree-lined street and is minutes to City Park, Denver Zoo as well as shopping and dining in Cherry Creek!
Home feeds into Steck Elementary School!
RECENT, HIGH APPRAISAL AVAILABLE UPON REQUEST! Rate buy down available!
Virtual Tour / Video
Property Level and Sizes
Interior Details
Exterior Details
Land Details
Garage & Parking
Exterior Construction
Financial Details
Schools
Location
Schools
Walk Score®
Contact Me
About Me & My Skills
In addition to her Hall of Fame award, Mary Ann is a recipient of the Realtor of the Year award from the South Metro Denver Realtor Association (SMDRA) and the Colorado Association of Realtors (CAR). She has also been honored with SMDRA’s Lifetime Achievement Award and six distinguished service awards.
Mary Ann has been active with Realtor associations throughout her distinguished career. She has served as a CAR Director, 2021 CAR Treasurer, 2021 Co-chair of the CAR State Convention, 2010 Chair of the CAR state convention, and Vice Chair of the CAR Foundation (the group’s charitable arm) for 2022. In addition, Mary Ann has served as SMDRA’s Chairman of the Board and the 2022 Realtors Political Action Committee representative for the National Association of Realtors.
My History
Mary Ann is a noted expert in the relocation segment of the real estate business and her knowledge of metro Denver’s most desirable neighborhoods, with particular expertise in the metro area’s southern corridor. The award-winning broker’s high energy approach to business is complemented by her communication skills, outstanding marketing programs, and convenient showings and closings. In addition, Mary Ann works closely on her client’s behalf with lenders, title companies, inspectors, contractors, and other real estate service companies. She is a trusted advisor to her clients and works diligently to fulfill the needs and desires of home buyers and sellers from all occupations and with a wide range of budget considerations.
Prior to pursuing a career in real estate, Mary Ann worked for residential builders in North Dakota and in the metro Denver area. She attended Casper College and the University of Colorado, and enjoys gardening, traveling, writing, and the arts. Mary Ann is a member of the South Metro Denver Realtor Association and believes her comprehensive knowledge of the real estate industry’s special nuances and obstacles is what separates her from mainstream Realtors.
For more information on real estate services from Mary Ann Hinrichsen and to enjoy a rewarding, seamless real estate experience, contact her today!
My Video Introduction
Get In Touch
Complete the form below to send me a message.


 Menu
Menu