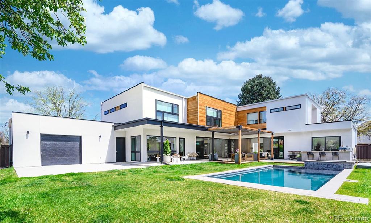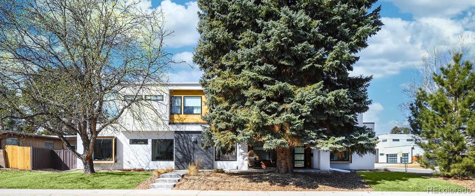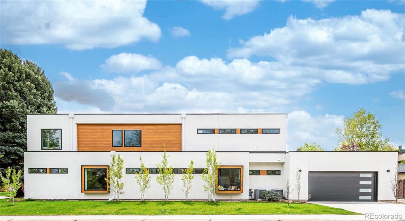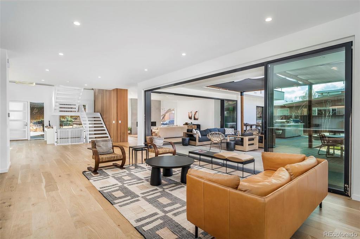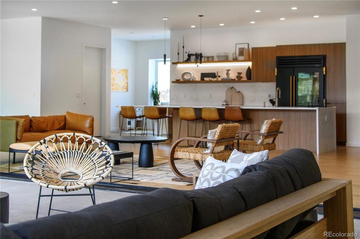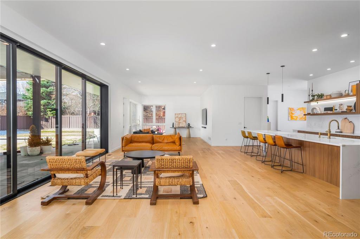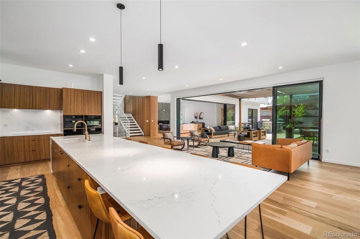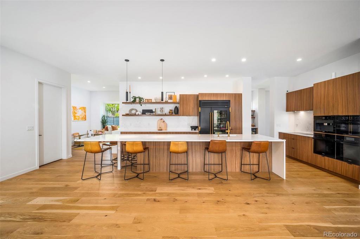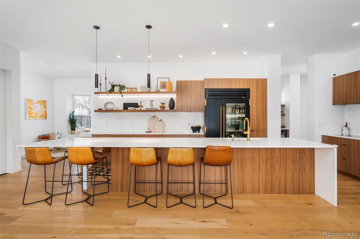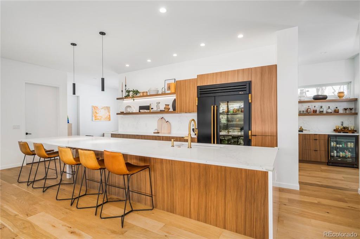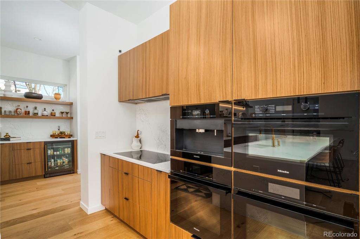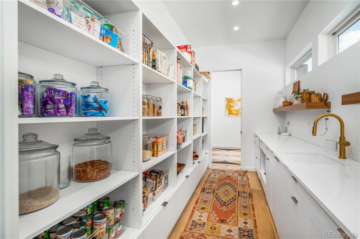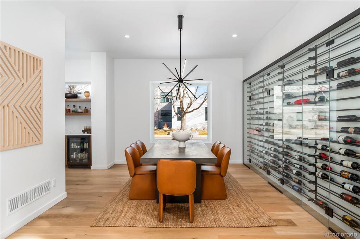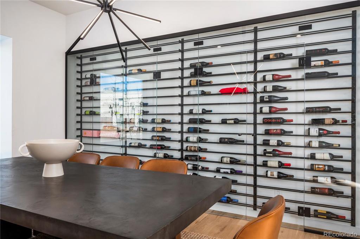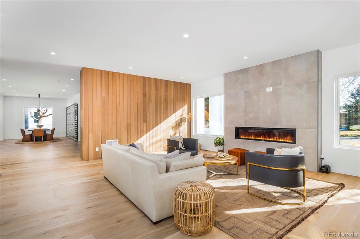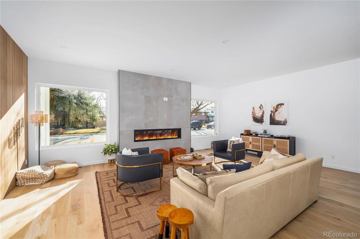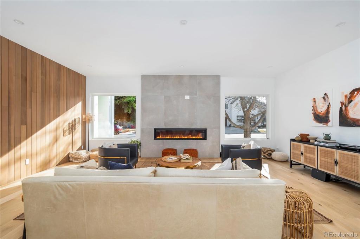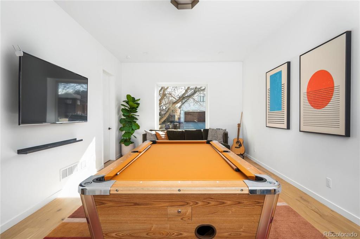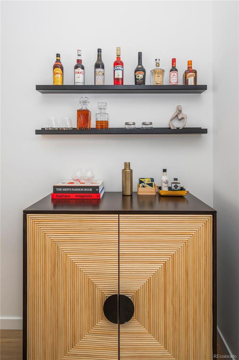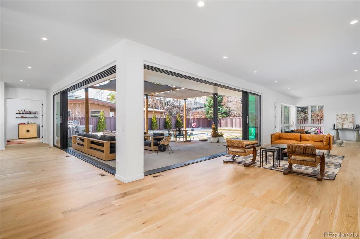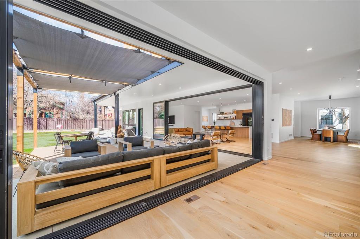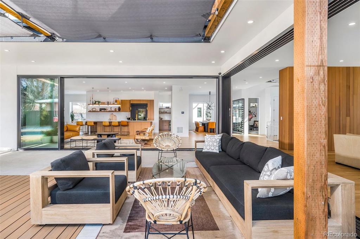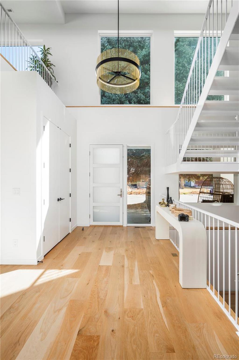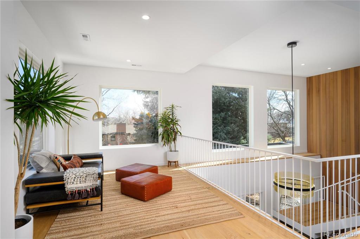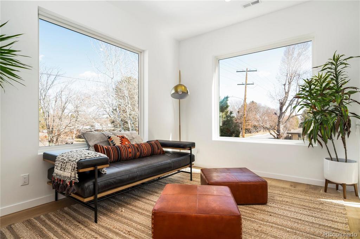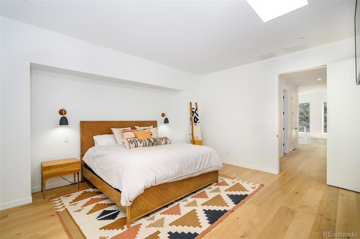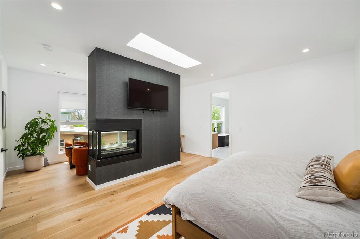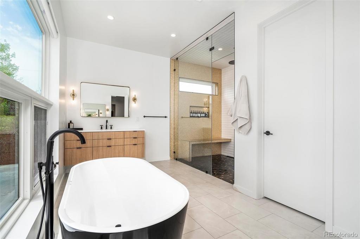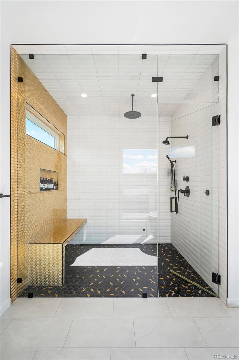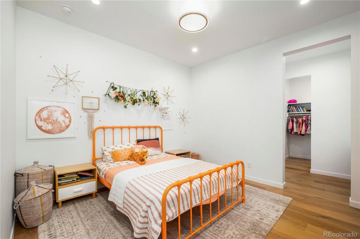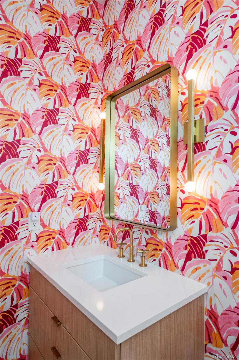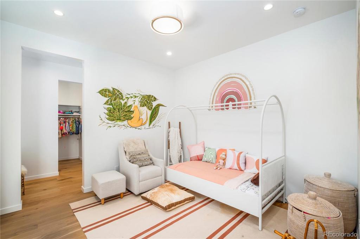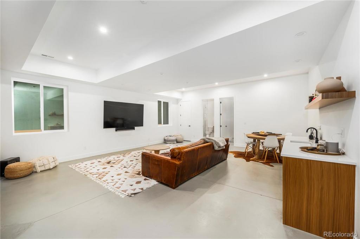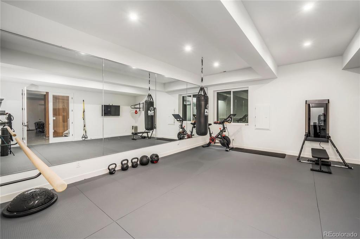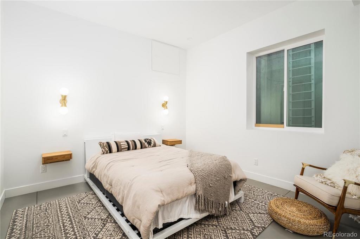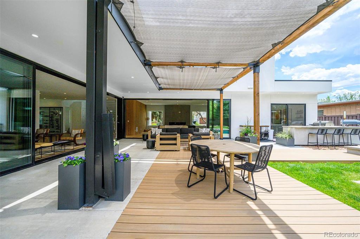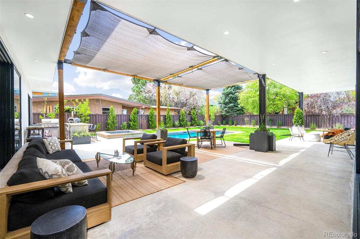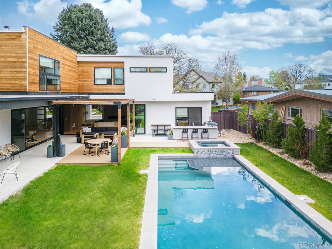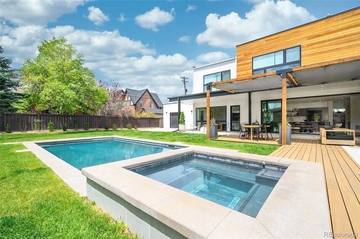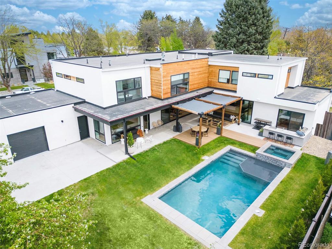Price
$5,795,000
Sqft
8454.00
Baths
7
Beds
6
Description
This newly built, contemporary Hilltop masterpiece is striking and luxurious, while also warm, intimate and inviting. Nestled on a double corner lot, the home spans over 8400 SqFt and features an open-concept design with some of the best entertaining spaces offered in recent memory. The living spaces are seamlessly connected through two sets of sliding nano-wall windows/doors that offer indoor-outdoor connectivity unlike anything in the neighborhood. The 36-foot-long saltwater pool with hot tub, and multiple outdoor living spaces, are the centerpiece of the outdoor design. Inside you’ll find a chef's dream kitchen with a True side-by-side commercial fridge, Miele appliance package including a speed oven, convection oven, steam oven, coffee machine, and dishwasher. The kitchen also features a 16-ft-long island, and butler's pantry with a plethora of storage. The outdoor kitchen is equally impressive, featuring a Blaze BBQ, refrigeration, kegerator, an ice bin, a liquor well, and a pizza oven. The main floor includes an office, formal dining, multiple living spaces, and a billiards room and bar that doubles as a main floor bedroom. A commanding metal and wood staircase transitions to the upstairs, surrounded by a soaring, light-filled stairwell that includes a 35ft cedar wall that runs the length of the home. The second floor showcases four bedrooms and a light-filled loft. The primary suite includes a dual-sided gas fireplace, peaceful reading/meditation area, and expansive dual closets. The luxurious primary bath is equipped with designer tile and fixtures, dual vanities, steam shower, “make up” vanity, and soaking tub. The lower-level has soaring 10ft ceilings, a 20x21-ft custom gym, rec-room with wet-bar, a kids art room, and an additional bedroom with en-suite bath. A two car garage with epoxy floors and storage round out the home. Encapsulating the epitome of contemporary luxury with a distinct, poised aesthetic 1 S Forest St is a rare opportunity to live an extraordinary life of style.
Property Level and Sizes
Interior Details
Exterior Details
Exterior Construction
Financial Details
Schools
Location
Schools
Walk Score®
Contact Me
About Me & My Skills
In addition to her Hall of Fame award, Mary Ann is a recipient of the Realtor of the Year award from the South Metro Denver Realtor Association (SMDRA) and the Colorado Association of Realtors (CAR). She has also been honored with SMDRA’s Lifetime Achievement Award and six distinguished service awards.
Mary Ann has been active with Realtor associations throughout her distinguished career. She has served as a CAR Director, 2021 CAR Treasurer, 2021 Co-chair of the CAR State Convention, 2010 Chair of the CAR state convention, and Vice Chair of the CAR Foundation (the group’s charitable arm) for 2022. In addition, Mary Ann has served as SMDRA’s Chairman of the Board and the 2022 Realtors Political Action Committee representative for the National Association of Realtors.
My History
Mary Ann is a noted expert in the relocation segment of the real estate business and her knowledge of metro Denver’s most desirable neighborhoods, with particular expertise in the metro area’s southern corridor. The award-winning broker’s high energy approach to business is complemented by her communication skills, outstanding marketing programs, and convenient showings and closings. In addition, Mary Ann works closely on her client’s behalf with lenders, title companies, inspectors, contractors, and other real estate service companies. She is a trusted advisor to her clients and works diligently to fulfill the needs and desires of home buyers and sellers from all occupations and with a wide range of budget considerations.
Prior to pursuing a career in real estate, Mary Ann worked for residential builders in North Dakota and in the metro Denver area. She attended Casper College and the University of Colorado, and enjoys gardening, traveling, writing, and the arts. Mary Ann is a member of the South Metro Denver Realtor Association and believes her comprehensive knowledge of the real estate industry’s special nuances and obstacles is what separates her from mainstream Realtors.
For more information on real estate services from Mary Ann Hinrichsen and to enjoy a rewarding, seamless real estate experience, contact her today!
My Video Introduction
Get In Touch
Complete the form below to send me a message.


 Menu
Menu