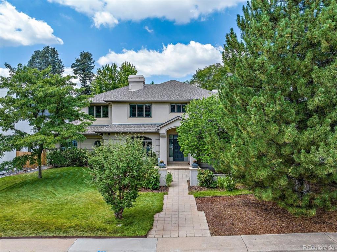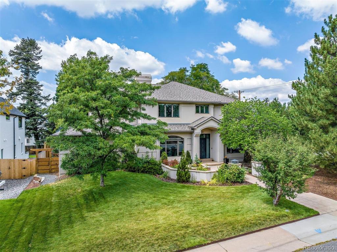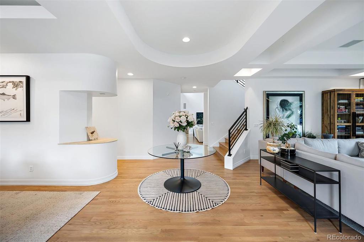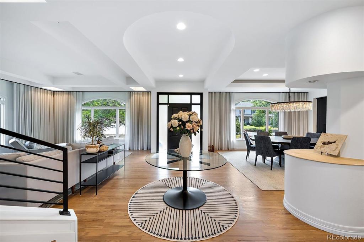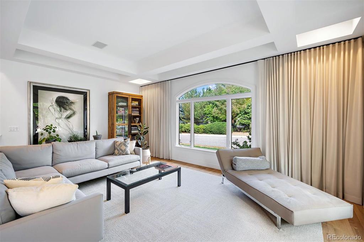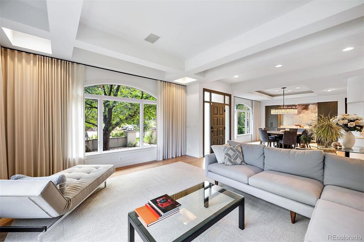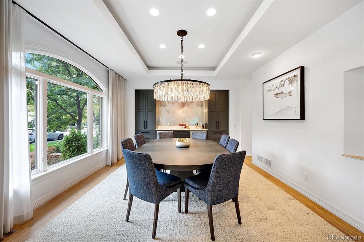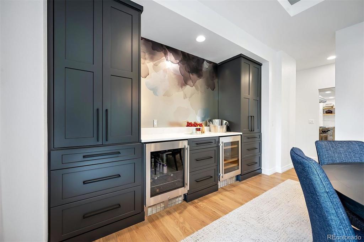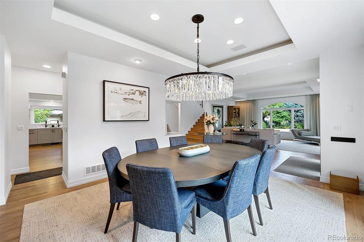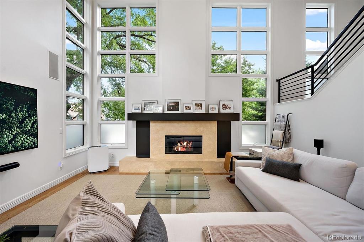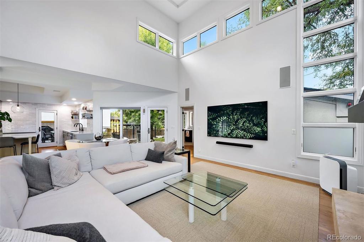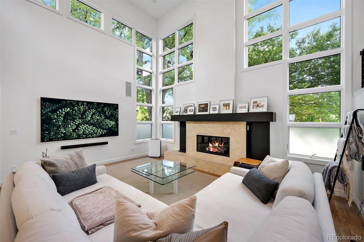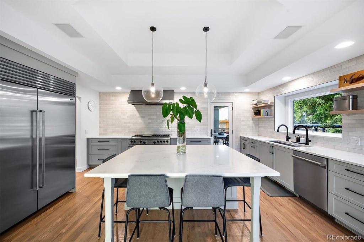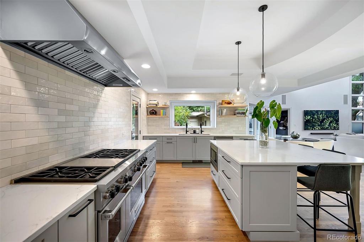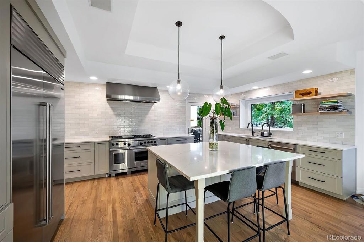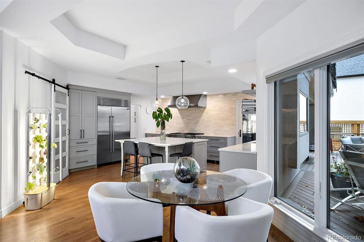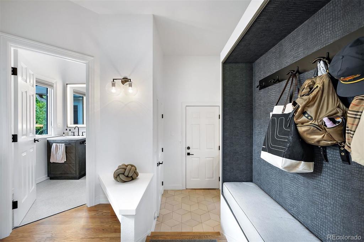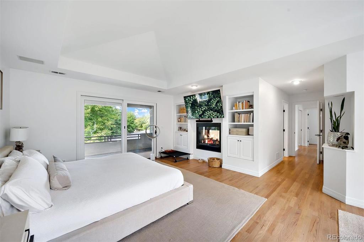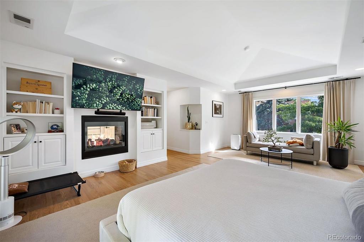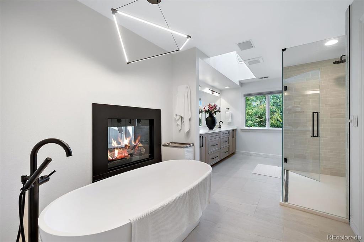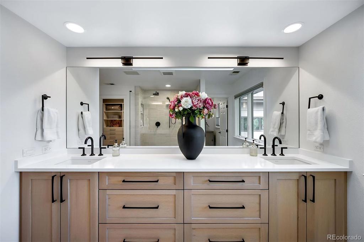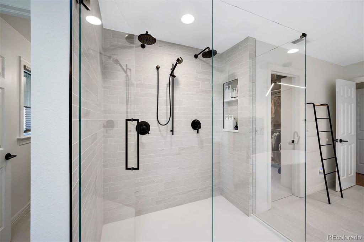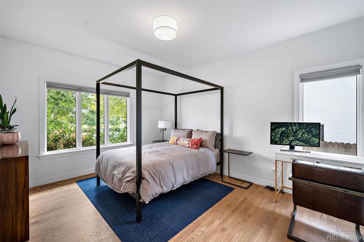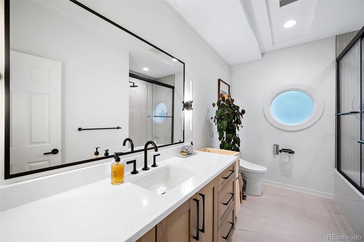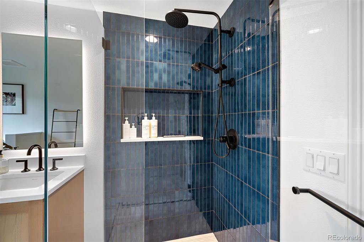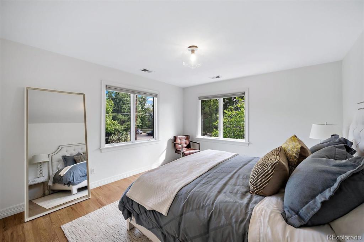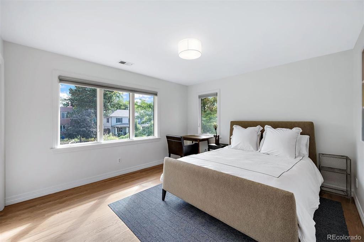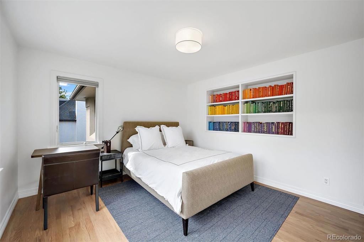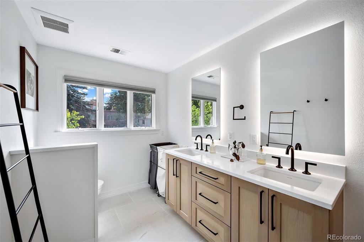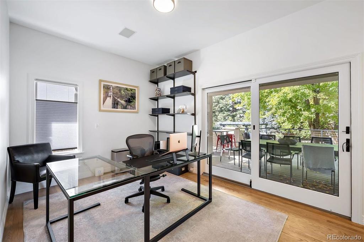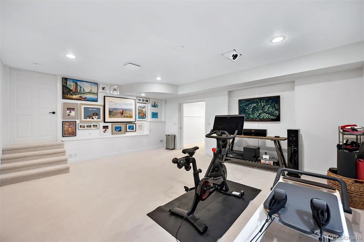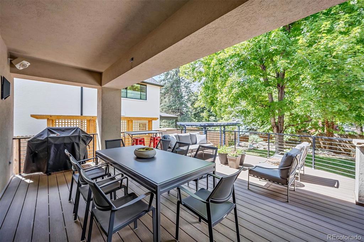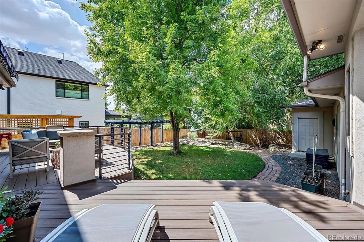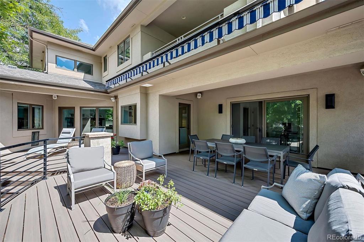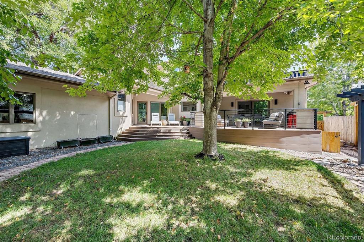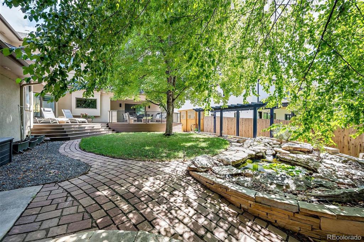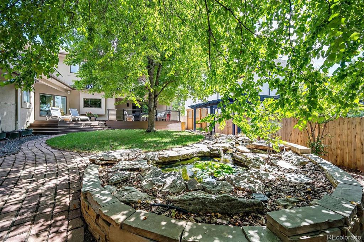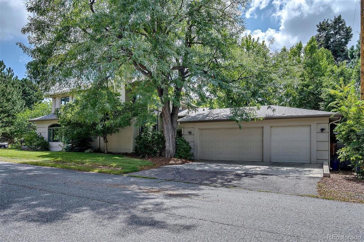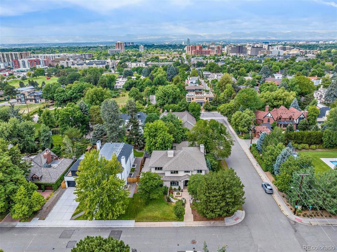Price
$2,880,000
Sqft
5192.00
Baths
5
Beds
6
Description
Located in the heart of Hilltop on a serene corner lot, 101 S. Clermont stands as a beacon of contemporary elegance. This two-story home features an open floor plan and has been meticulously renovated, boasting top-tier finishes throughout. The main level offers a formal dining room complete with custom built-ins and beverage center, formal living room, stunning kitchen with top-of-the-line appliances, and vaulted family room adorned with floor to ceiling windows flooding the space with natural light. Additionally the main level offers a bedroom suite with full bath plus an additional bedroom that can also be utilized as an office. Upstairs are two additional bedrooms plus the primary suite, where a private balcony and a double-sided fireplace shared with the luxurious 5-piece bath promise complete relaxation. The finished basement offers additional entertainment space, a guest bedroom, and ample storage space. Outside, a new deck and expertly landscaped grounds, featuring a tranquil rock water feature and inviting pergola, beckon residents to embrace outdoor living. 101 S. Clermont sits on a nearly 10,000 square foot lot with 3 car attached garage complete with EV charging station. This residence truly epitomizes modern luxury in an idyllic Hilltop setting.
Virtual Tour / Video
Property Level and Sizes
Interior Details
Exterior Details
Garage & Parking
Exterior Construction
Financial Details
Schools
Location
Schools
Walk Score®
Contact Me
About Me & My Skills
In addition to her Hall of Fame award, Mary Ann is a recipient of the Realtor of the Year award from the South Metro Denver Realtor Association (SMDRA) and the Colorado Association of Realtors (CAR). She has also been honored with SMDRA’s Lifetime Achievement Award and six distinguished service awards.
Mary Ann has been active with Realtor associations throughout her distinguished career. She has served as a CAR Director, 2021 CAR Treasurer, 2021 Co-chair of the CAR State Convention, 2010 Chair of the CAR state convention, and Vice Chair of the CAR Foundation (the group’s charitable arm) for 2022. In addition, Mary Ann has served as SMDRA’s Chairman of the Board and the 2022 Realtors Political Action Committee representative for the National Association of Realtors.
My History
Mary Ann is a noted expert in the relocation segment of the real estate business and her knowledge of metro Denver’s most desirable neighborhoods, with particular expertise in the metro area’s southern corridor. The award-winning broker’s high energy approach to business is complemented by her communication skills, outstanding marketing programs, and convenient showings and closings. In addition, Mary Ann works closely on her client’s behalf with lenders, title companies, inspectors, contractors, and other real estate service companies. She is a trusted advisor to her clients and works diligently to fulfill the needs and desires of home buyers and sellers from all occupations and with a wide range of budget considerations.
Prior to pursuing a career in real estate, Mary Ann worked for residential builders in North Dakota and in the metro Denver area. She attended Casper College and the University of Colorado, and enjoys gardening, traveling, writing, and the arts. Mary Ann is a member of the South Metro Denver Realtor Association and believes her comprehensive knowledge of the real estate industry’s special nuances and obstacles is what separates her from mainstream Realtors.
For more information on real estate services from Mary Ann Hinrichsen and to enjoy a rewarding, seamless real estate experience, contact her today!
My Video Introduction
Get In Touch
Complete the form below to send me a message.


 Menu
Menu