275 S Grape Street
Denver, CO 80246 — Denver county
Price
$1,750,000
Sqft
3884.00 SqFt
Baths
4
Beds
4
Description
Welcome to Paradise! As you step through the entrance and into the opulent foyer, prepare to be captivated by the elegance and sophistication that awaits in this extraordinary home. The soaring vaulted ceiling of the foyer gracefully extends into the spacious living room, creating an atmosphere of grandeur. The floor-to-ceiling windows that adorn the living room offer breathtaking, tranquil views of the meticulously manicured front yard. Prepare to be inspired in the gourmet-style kitchen. Adorned with sleek Quartz countertops and a striking waterfall island, this is a culinary masterpiece. Every detail has been carefully considered to ensure both functionality and style. Adjacent to the kitchen, you will find the charming breakfast nook, providing spaces for intimate gatherings. For those who appreciate outdoor living, a covered patio awaits, complete with a built-in BBQ grill. An inviting hot tub beckons, offering a luxurious retreat for relaxation and rejuvenation. Retreat to the large primary suite, a haven of comfort and indulgence. Featuring a five-piece bath, including a freestanding tub, this private oasis offers the ultimate in relaxation. Descend into the basement and discover a world of entertainment possibilities. A well-appointed media center awaits, where movie nights and game days become extraordinary experiences. Additionally, a large wine cellar invites you to indulge in the finer things in life. This home is a testament to luxury living, where every detail has been meticulously crafted and thoughtfully executed.To truly appreciate the captivating allure of this residence, we invite you to schedule an after-hours showing. By experiencing its magic in the tranquil embrace of evening, you'll gain a new perspective on the artistry that has gone into creating this unparalleled dwelling. Contact us today to arrange your exclusive after-hours showing and step into a realm of cool sophistication and relaxation that words can barely capture.
Property Level and Sizes
SqFt Lot
12000.00
Lot Features
Breakfast Nook, Built-in Features, Ceiling Fan(s), Eat-in Kitchen, Entrance Foyer, Five Piece Bath, High Ceilings, Kitchen Island, Open Floorplan, Pantry, Primary Suite, Quartz Counters, Smoke Free, Spa/Hot Tub, Vaulted Ceiling(s), Walk-In Closet(s)
Lot Size
0.28
Basement
Cellar,Finished,Partial
Interior Details
Interior Features
Breakfast Nook, Built-in Features, Ceiling Fan(s), Eat-in Kitchen, Entrance Foyer, Five Piece Bath, High Ceilings, Kitchen Island, Open Floorplan, Pantry, Primary Suite, Quartz Counters, Smoke Free, Spa/Hot Tub, Vaulted Ceiling(s), Walk-In Closet(s)
Appliances
Cooktop, Dishwasher, Disposal, Dryer, Oven, Range Hood, Refrigerator, Washer
Laundry Features
In Unit
Electric
Air Conditioning-Room
Flooring
Carpet, Tile, Wood
Cooling
Air Conditioning-Room
Heating
Forced Air, Natural Gas
Fireplaces Features
Family Room
Utilities
Cable Available, Electricity Connected, Natural Gas Connected, Phone Connected
Exterior Details
Features
Barbecue, Lighting, Private Yard, Rain Gutters, Spa/Hot Tub
Patio Porch Features
Covered
Sewer
Public Sewer
Land Details
PPA
6250000.00
Road Surface Type
Alley Paved
Garage & Parking
Parking Spaces
2
Exterior Construction
Roof
Composition
Construction Materials
Brick
Architectural Style
Mid-Century Modern
Exterior Features
Barbecue, Lighting, Private Yard, Rain Gutters, Spa/Hot Tub
Window Features
Window Coverings
Builder Source
Public Records
Financial Details
PSF Total
$450.57
PSF Finished
$465.05
PSF Above Grade
$646.71
Previous Year Tax
6869.00
Year Tax
2022
Primary HOA Fees
0.00
Location
Schools
Elementary School
Carson
Middle School
Hill
High School
George Washington
Walk Score®
Contact me about this property
Mary Ann Hinrichsen
RE/MAX Professionals
6020 Greenwood Plaza Boulevard
Greenwood Village, CO 80111, USA
6020 Greenwood Plaza Boulevard
Greenwood Village, CO 80111, USA
- (303) 548-3131 (Mobile)
- Invitation Code: new-today
- maryann@maryannhinrichsen.com
- https://MaryannRealty.com
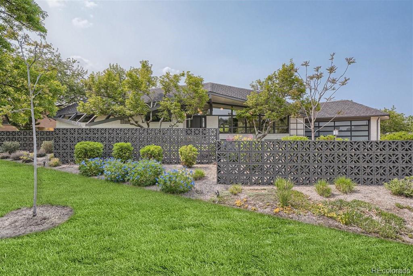
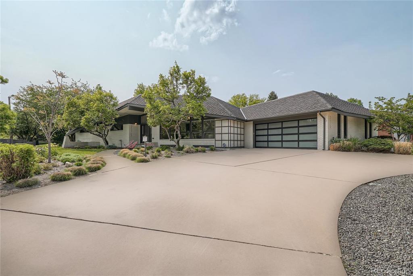
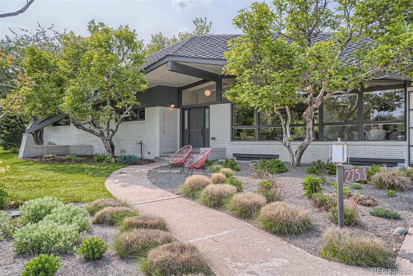
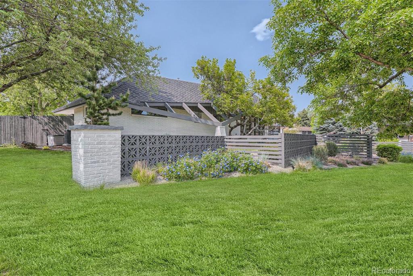
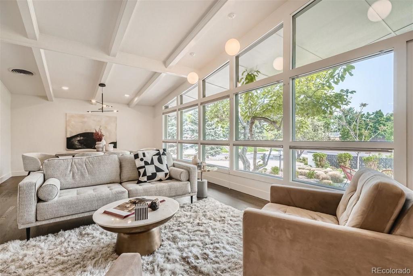
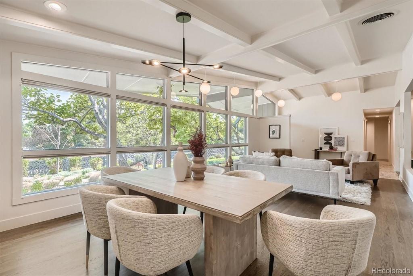
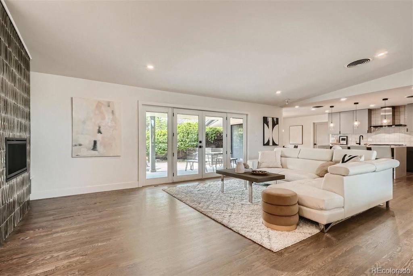
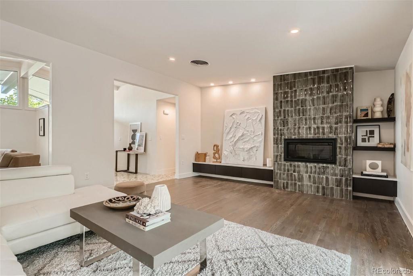
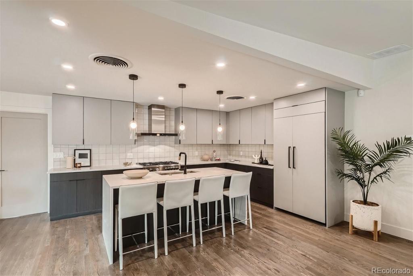
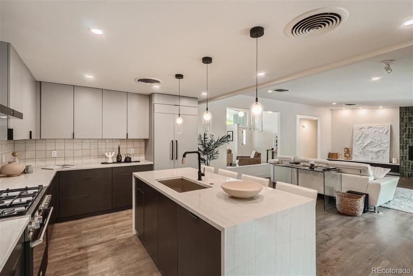
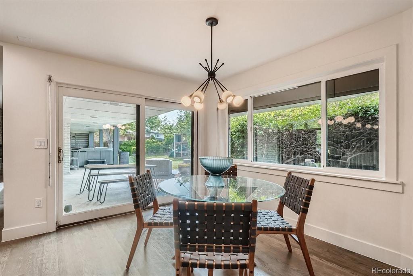
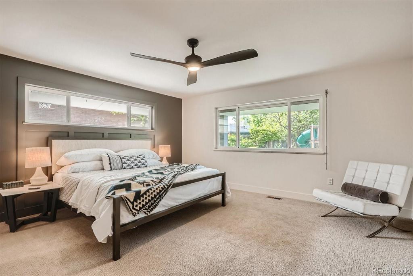
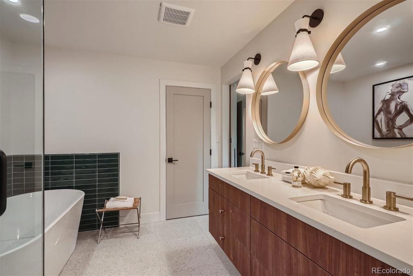
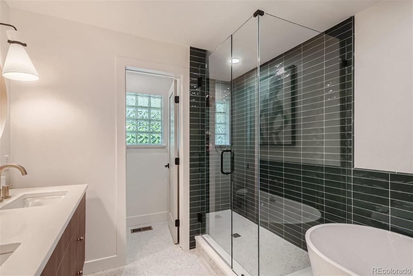
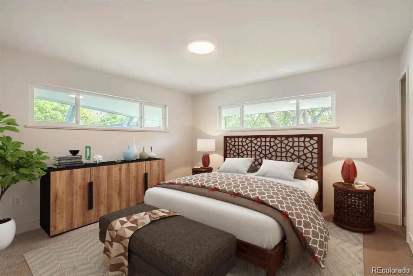
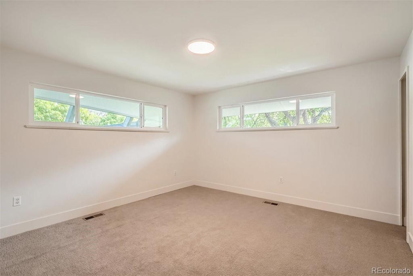
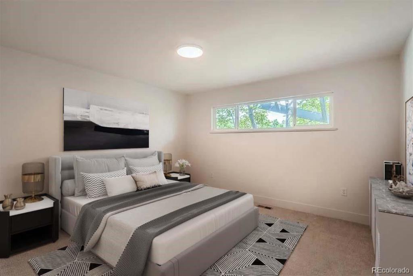
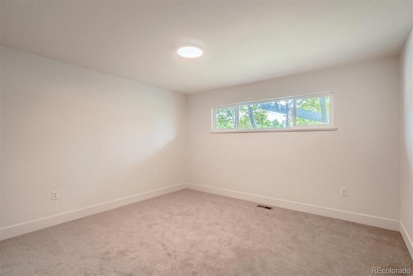
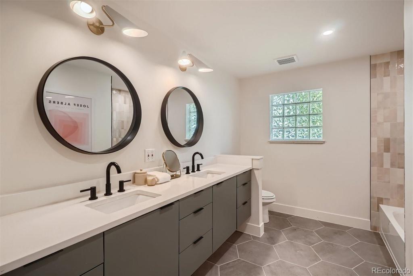
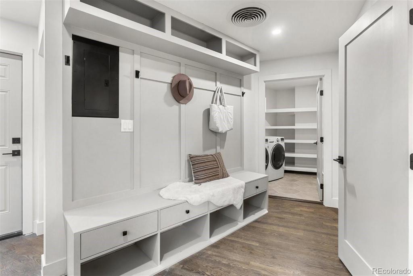
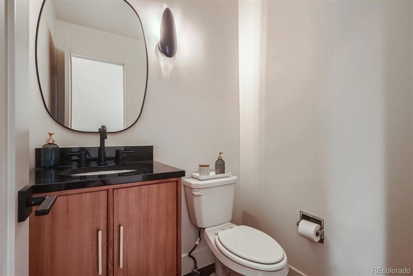
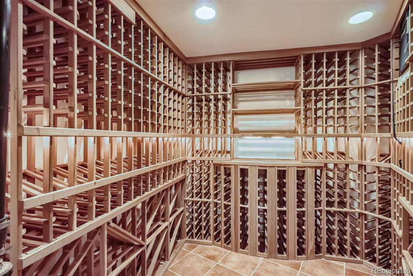
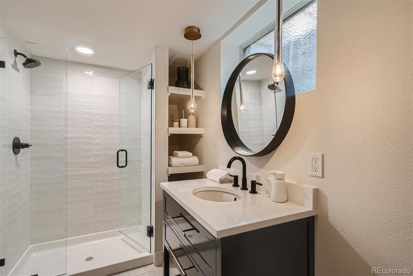
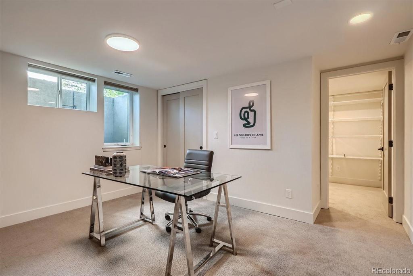
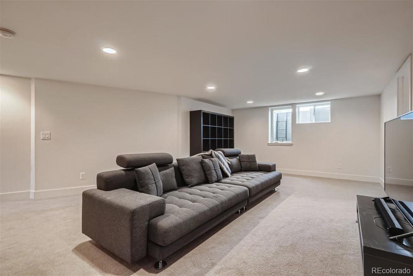
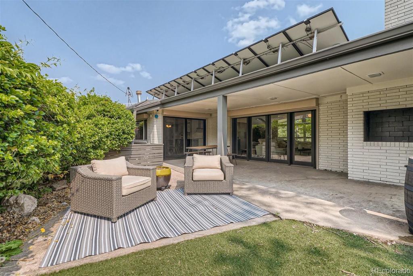
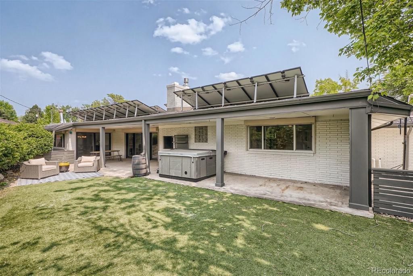
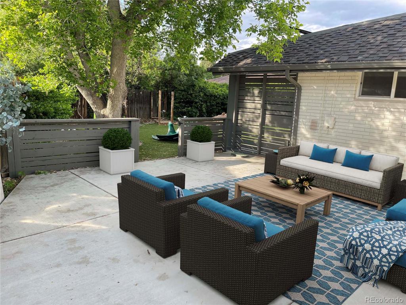
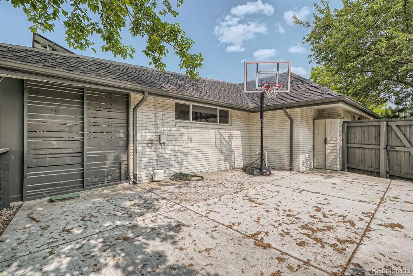
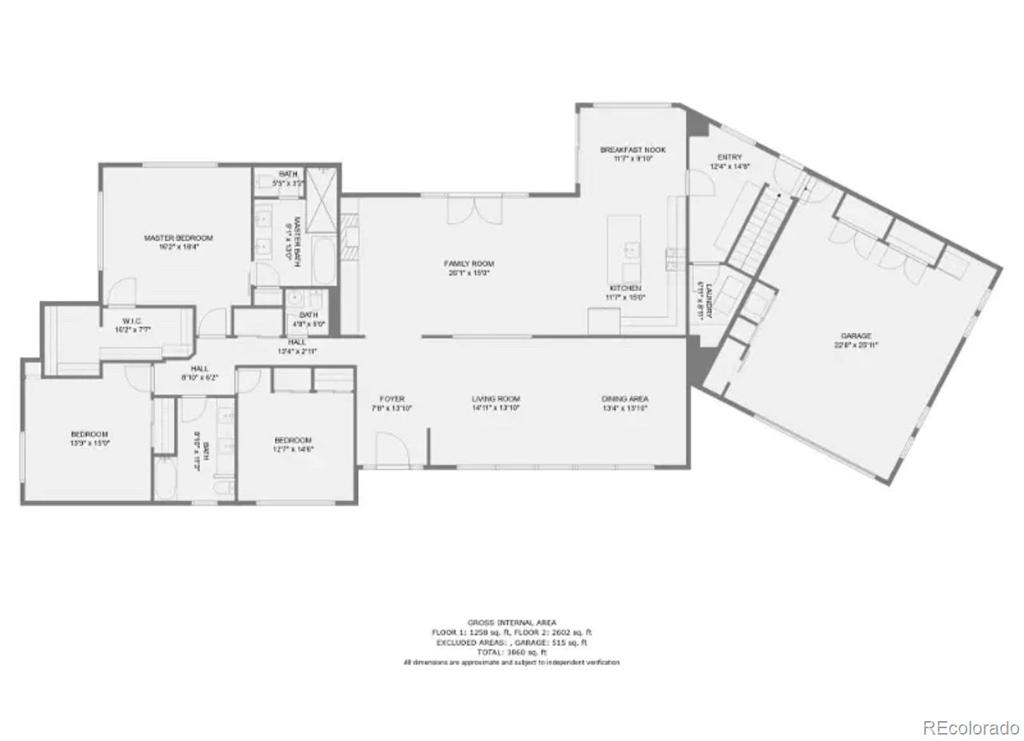
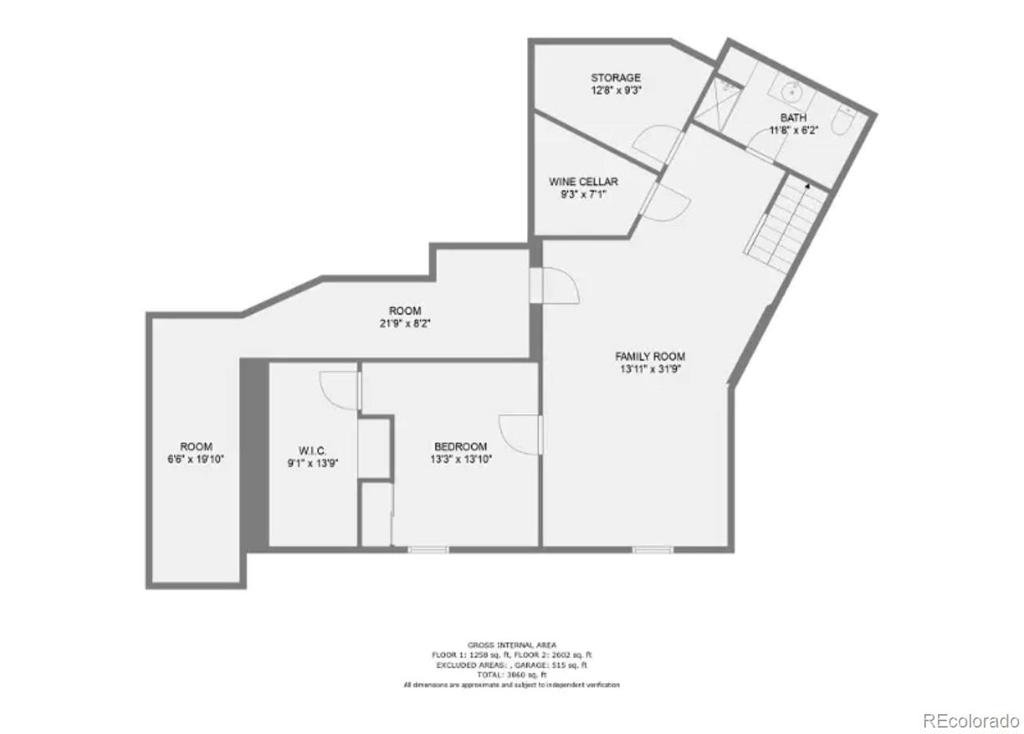


 Menu
Menu
 Schedule a Showing
Schedule a Showing

