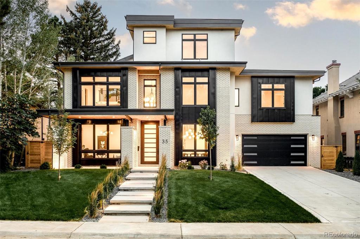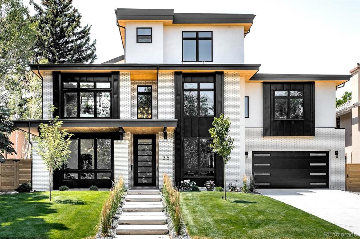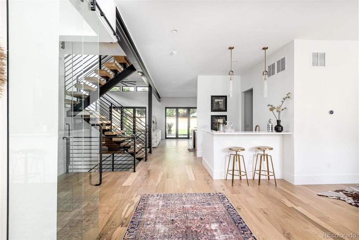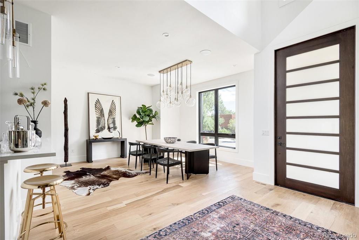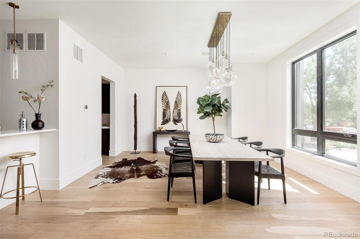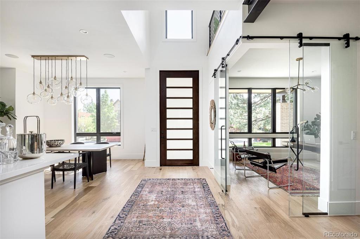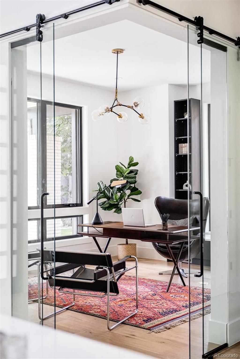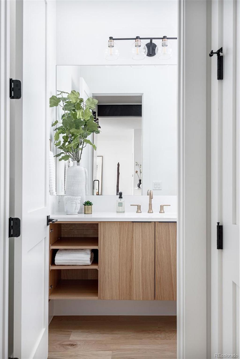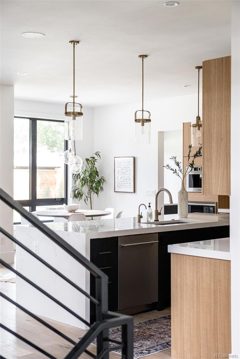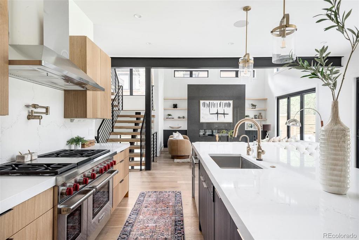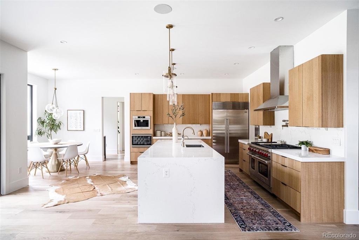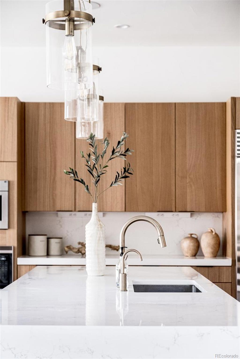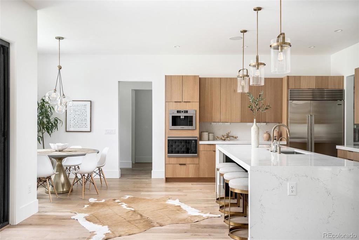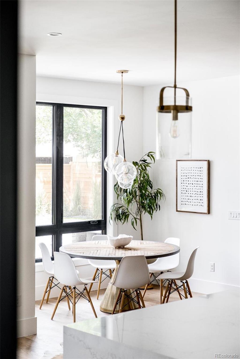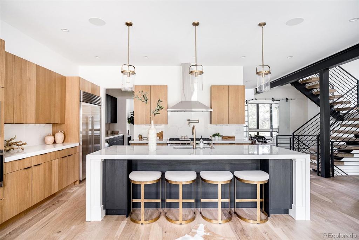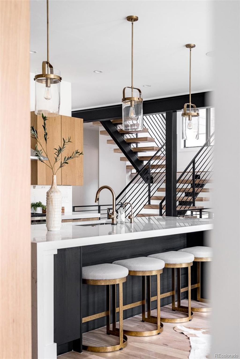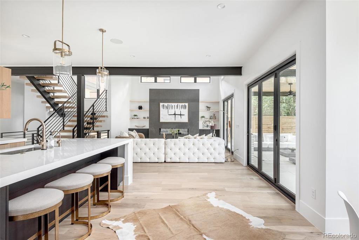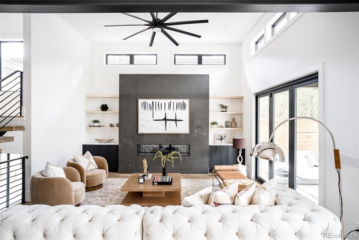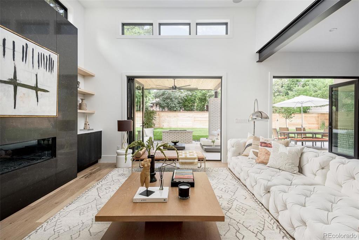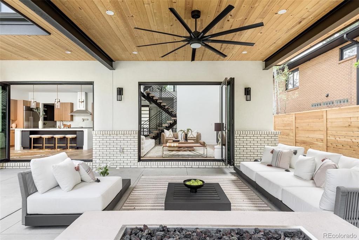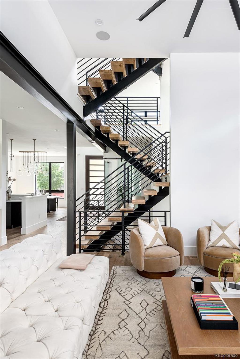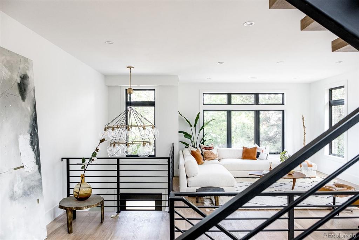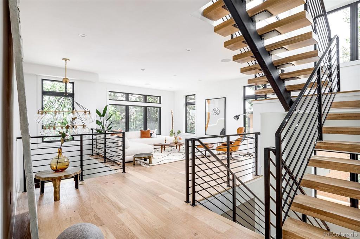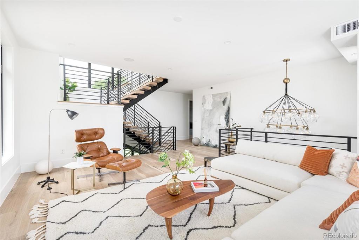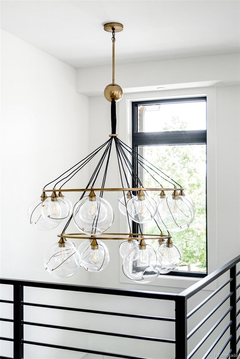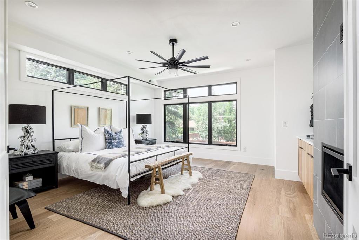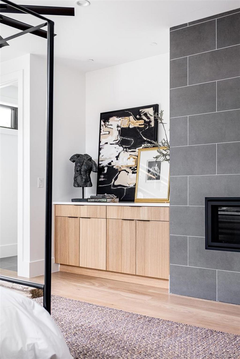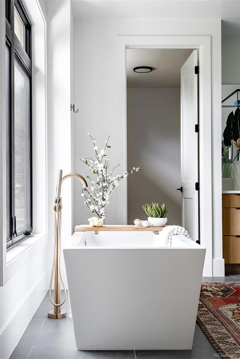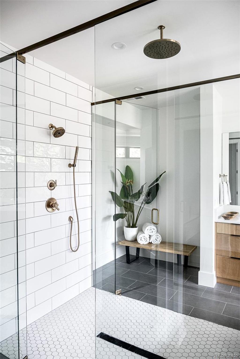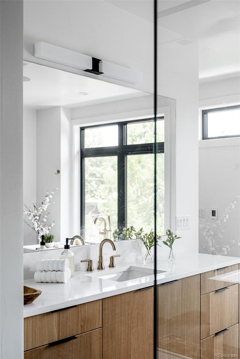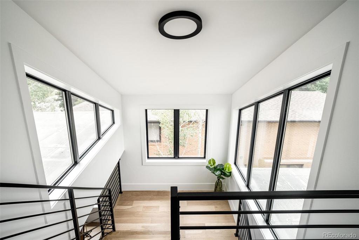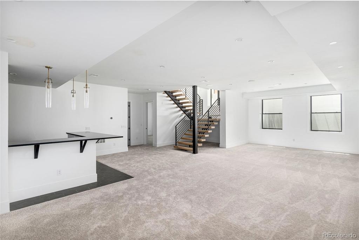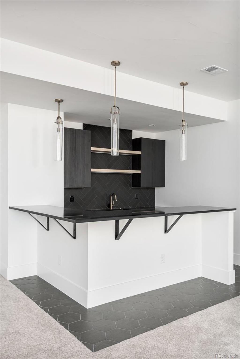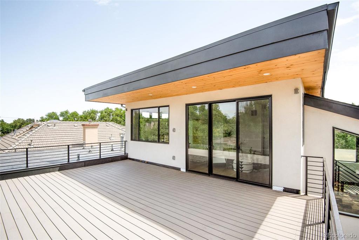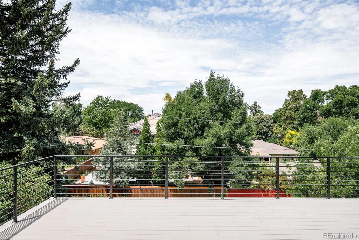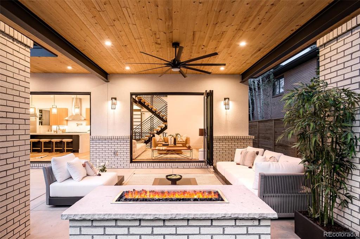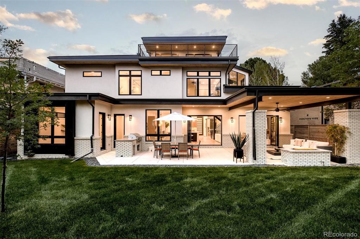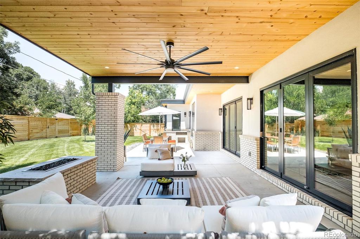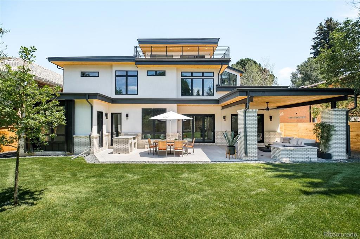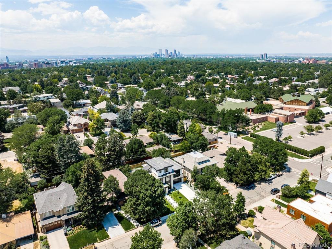Price
$4,250,000
Sqft
7732.00
Baths
8
Beds
7
Description
Luxuriate in this pristine, new-build luxury home crafted by Dublin Construction. Perfectly placed in Denver’s coveted Hilltop neighborhood, this residence showcases the finest luxe finishes amplified by the warmth of white oak floors throughout. Entertaining is a joy with a vast dining room complete with a bar and caterer’s pantry. The chef’s kitchen is grounded by an expansive center island with seating and top-tier Wolf appliances. Rejuvenate in a spacious primary suite, which is home to custom built-ins, a natural gas fireplace and an immense five-piece bath with walk-in dressing room. Host friends and family in any of the numerous guest suites, where generous natural light and an en-suite bathroom can be found attached to every bedroom. Entertain in the lower level, where you'll find soaring ceilings, a custom bar, a massive recreation room, and a fitness room. Outdoor connectivity is found on the ground level, where you can relax on the covered patio, cook on built-in grill, or play with pets and kids in the beautifully landscaped yard. At the pinnacle of the home, you'll find a sun-soaked west-facing rooftop deck adjacent to a family room complete with wet bar. Exceptional homes in Denver are few and far between, don't miss your opportunity to make 35 South Grape Street yours!
Virtual Tour / Video
Property Level and Sizes
Interior Details
Exterior Details
Land Details
Garage & Parking
Exterior Construction
Financial Details
Schools
Location
Schools
Walk Score®
Contact Me
About Me & My Skills
In addition to her Hall of Fame award, Mary Ann is a recipient of the Realtor of the Year award from the South Metro Denver Realtor Association (SMDRA) and the Colorado Association of Realtors (CAR). She has also been honored with SMDRA’s Lifetime Achievement Award and six distinguished service awards.
Mary Ann has been active with Realtor associations throughout her distinguished career. She has served as a CAR Director, 2021 CAR Treasurer, 2021 Co-chair of the CAR State Convention, 2010 Chair of the CAR state convention, and Vice Chair of the CAR Foundation (the group’s charitable arm) for 2022. In addition, Mary Ann has served as SMDRA’s Chairman of the Board and the 2022 Realtors Political Action Committee representative for the National Association of Realtors.
My History
Mary Ann is a noted expert in the relocation segment of the real estate business and her knowledge of metro Denver’s most desirable neighborhoods, with particular expertise in the metro area’s southern corridor. The award-winning broker’s high energy approach to business is complemented by her communication skills, outstanding marketing programs, and convenient showings and closings. In addition, Mary Ann works closely on her client’s behalf with lenders, title companies, inspectors, contractors, and other real estate service companies. She is a trusted advisor to her clients and works diligently to fulfill the needs and desires of home buyers and sellers from all occupations and with a wide range of budget considerations.
Prior to pursuing a career in real estate, Mary Ann worked for residential builders in North Dakota and in the metro Denver area. She attended Casper College and the University of Colorado, and enjoys gardening, traveling, writing, and the arts. Mary Ann is a member of the South Metro Denver Realtor Association and believes her comprehensive knowledge of the real estate industry’s special nuances and obstacles is what separates her from mainstream Realtors.
For more information on real estate services from Mary Ann Hinrichsen and to enjoy a rewarding, seamless real estate experience, contact her today!
My Video Introduction
Get In Touch
Complete the form below to send me a message.


 Menu
Menu