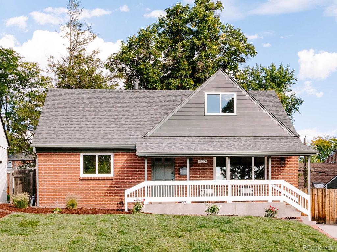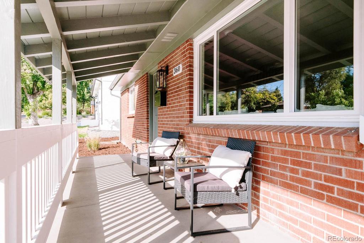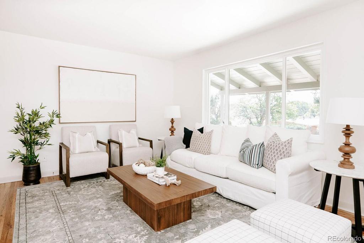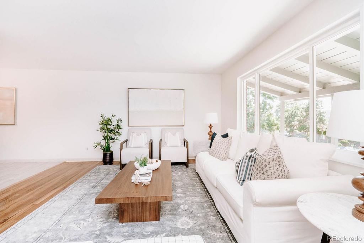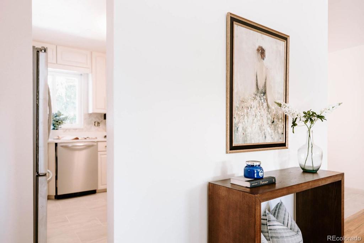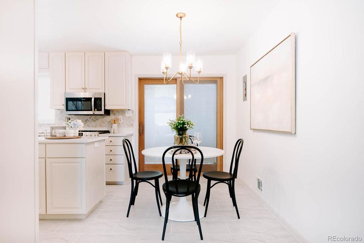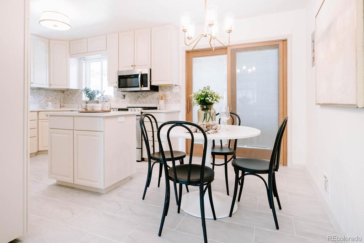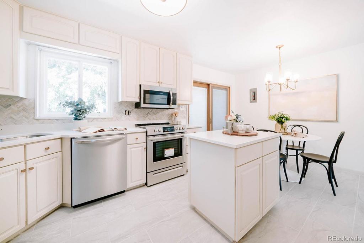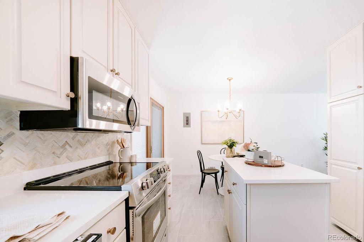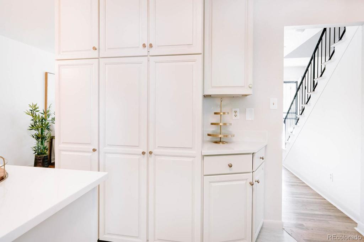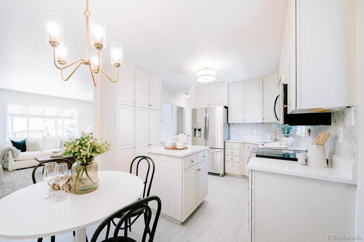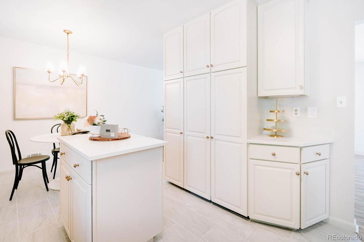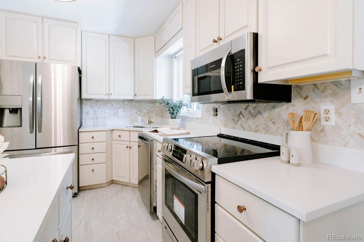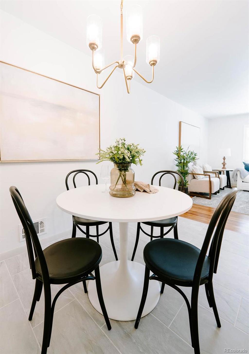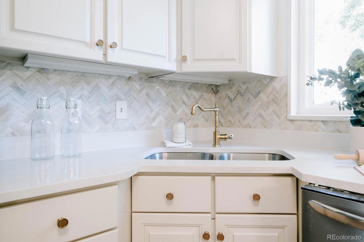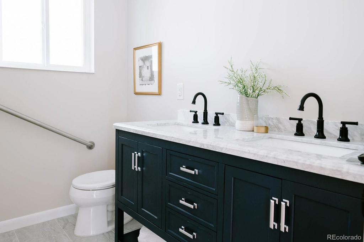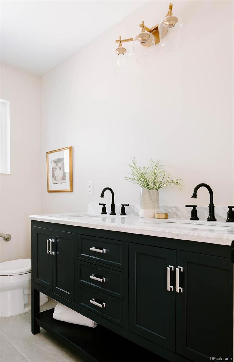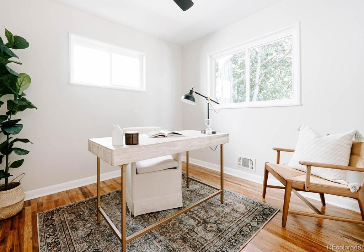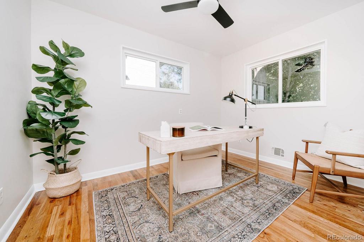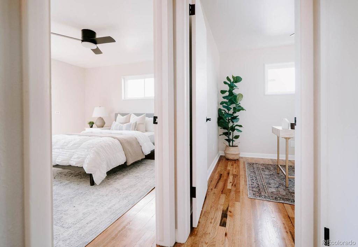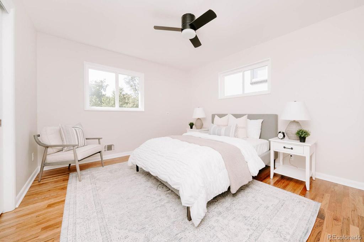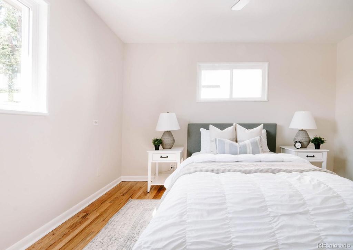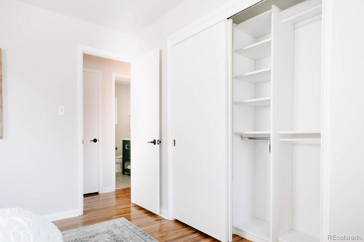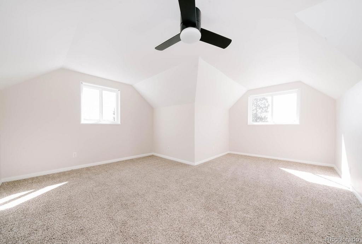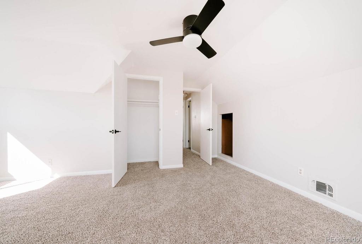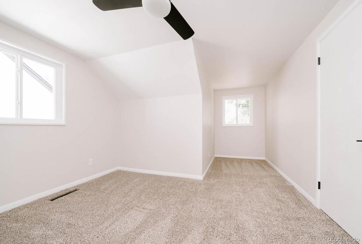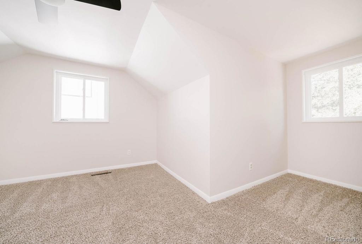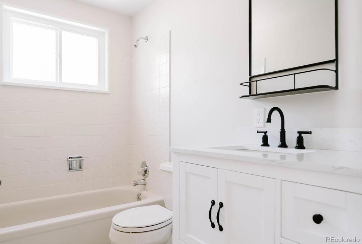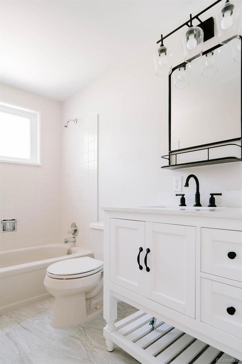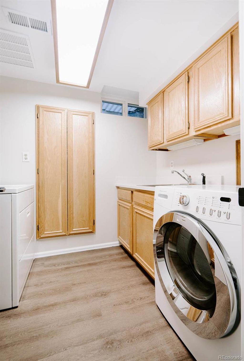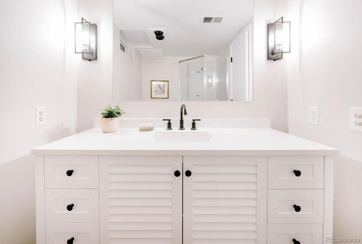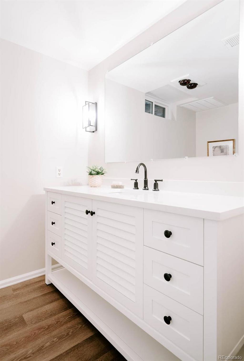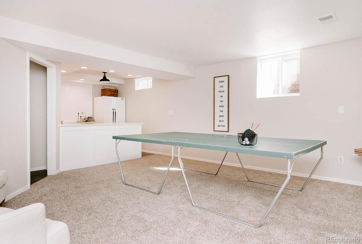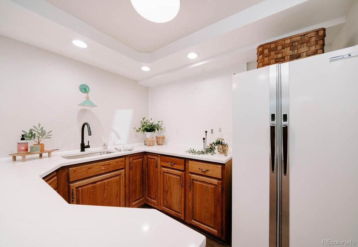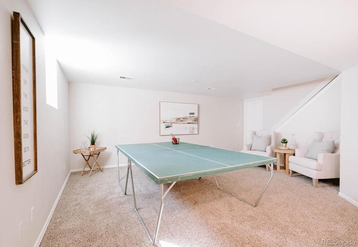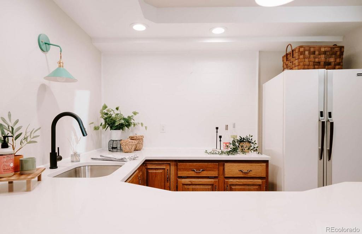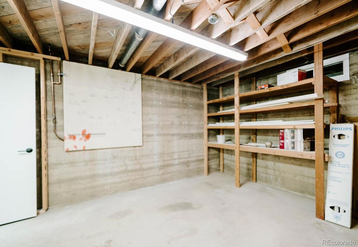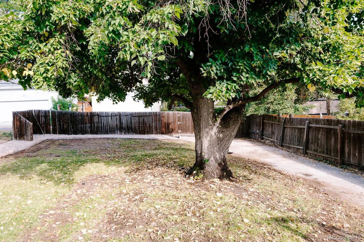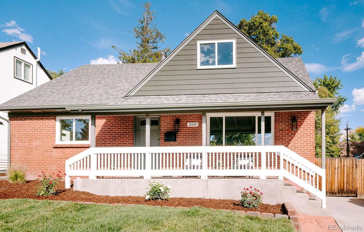Price
$789,000
Sqft
2495.00
Baths
3
Beds
4
Description
A TRUE 4 bedroom home w/ 2 on the main floor (including the primary) plus 2 upstairs - no sleeping in the basement here! This home has been fully remodeled w/ beautifully updated and stylish kitchen, new interior and exterior paint, new windows in every room, new railing on the darling front porch, new landscaping and irrigation front and back, new SS appliances, new light fixtures and fans throughout, new vanities in all bathrooms, new tile flooring and carpet throughout. Main floor has beautifully restored ORIGINAL hardwoods. The kitchen is swoon-worthy w/ beautiful marble backsplash and floor-to-ceiling greige cabinetry. The on-trend brass accents tie it all together. The primary bedroom is easily accessible for main-floor living and the secondary bedroom is set up as a stylish office space. The main floor full bathroom has a gorgeous new 2-sink vanity and a great built-in linen closet. Speaking of storage, this home has tons of it. Primary bedroom has dual closets, upstairs bed (on the right) has a huge storage room, main floor has multiple closets and the basement has not one, but TWO storage/utility rooms. The basement is the ultimate hang out spot w/ a large living area (ping pong table incl.) and a great wet bar. Wet bar has cool vintage Ford fridge, open shelves, tons of cabinet space. Remodeled 3/4 basement bathroom. Laundry room w/ utility sink, cabs, washer and dryer incl. Great price for TURNKEY 4b/3b home!!! Water heater and furnace are newer, roof is certified, sewer line replaced to mainline in street. Alley/parking in back. The front and backyard have brand new irrigation and landscaping. An enormous old-growth tree anchors the backyard and provides dappled shade making this a picturesque place to enjoy your life! This friendly neighborhood offers a diverse selection of multi-cultural community centers nearby. Minutes from Cherry Creek - amazing dining, shopping, Cranmoor and Crestmore parks. This home is truly what living in Denver is all about!
Property Level and Sizes
Interior Details
Exterior Details
Garage & Parking
Exterior Construction
Financial Details
Schools
Location
Schools
Walk Score®
Contact Me
About Me & My Skills
In addition to her Hall of Fame award, Mary Ann is a recipient of the Realtor of the Year award from the South Metro Denver Realtor Association (SMDRA) and the Colorado Association of Realtors (CAR). She has also been honored with SMDRA’s Lifetime Achievement Award and six distinguished service awards.
Mary Ann has been active with Realtor associations throughout her distinguished career. She has served as a CAR Director, 2021 CAR Treasurer, 2021 Co-chair of the CAR State Convention, 2010 Chair of the CAR state convention, and Vice Chair of the CAR Foundation (the group’s charitable arm) for 2022. In addition, Mary Ann has served as SMDRA’s Chairman of the Board and the 2022 Realtors Political Action Committee representative for the National Association of Realtors.
My History
Mary Ann is a noted expert in the relocation segment of the real estate business and her knowledge of metro Denver’s most desirable neighborhoods, with particular expertise in the metro area’s southern corridor. The award-winning broker’s high energy approach to business is complemented by her communication skills, outstanding marketing programs, and convenient showings and closings. In addition, Mary Ann works closely on her client’s behalf with lenders, title companies, inspectors, contractors, and other real estate service companies. She is a trusted advisor to her clients and works diligently to fulfill the needs and desires of home buyers and sellers from all occupations and with a wide range of budget considerations.
Prior to pursuing a career in real estate, Mary Ann worked for residential builders in North Dakota and in the metro Denver area. She attended Casper College and the University of Colorado, and enjoys gardening, traveling, writing, and the arts. Mary Ann is a member of the South Metro Denver Realtor Association and believes her comprehensive knowledge of the real estate industry’s special nuances and obstacles is what separates her from mainstream Realtors.
For more information on real estate services from Mary Ann Hinrichsen and to enjoy a rewarding, seamless real estate experience, contact her today!
My Video Introduction
Get In Touch
Complete the form below to send me a message.


 Menu
Menu