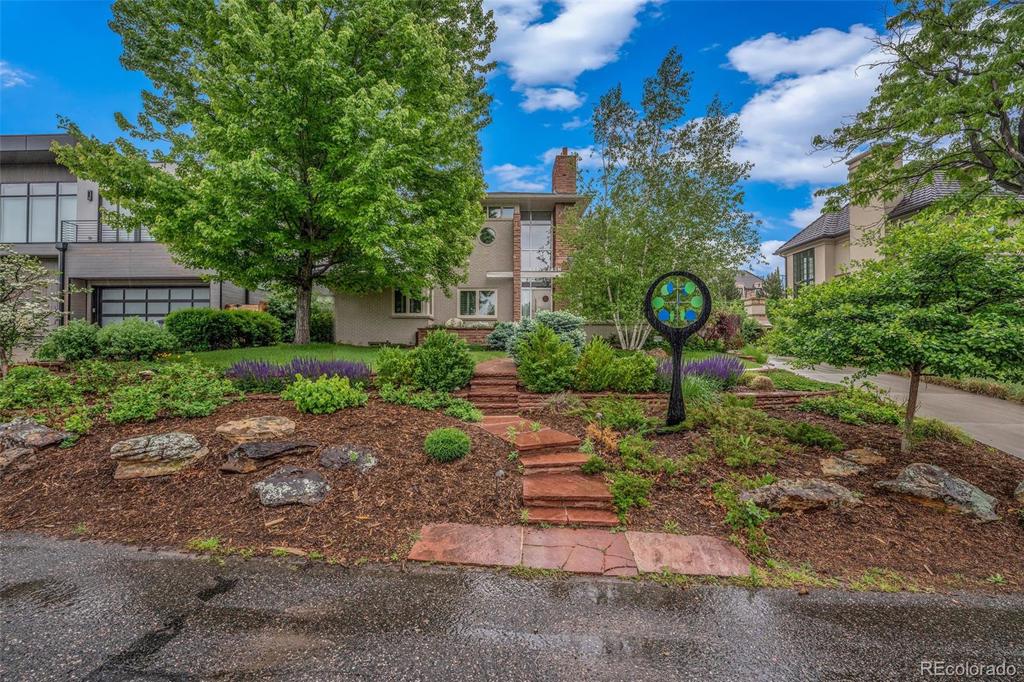62 S Ash Street
Denver, CO 80246 — Denver county
Price
$2,800,000
Sqft
6141.00 SqFt
Baths
5
Beds
4
Description
Located in the highly acclaimed Hilltop on a quiet street w/ mature landscaping. This custom home is where Mid-Century-Modern meets the Cherry Creek Arts Festival! You will be immediately captivated w/ the flagstone patio and 2 story chimney. Step inside to natural hardwood flooring that leads to the formal living room where you'll enjoy visiting by the tall black quartz fireplace. This delightful floor plan leaves everything cookie-cutter outside and has custom surprises around every corner...be it the floating staircase with cabled railing, custom cabinetry, built in nooks, walls of windows top to bottom, tall flagstone walls, rotating desk or Zen Garden! The Gourmet kitchen is the heartbeat of this home and features high-end cabinets, contemporary stainless counters and an abundance of storage! No expense was spared. Adjacent to the kitchen is the large dining room that is perfect for entertaining on a small or grand scale. Lots of natural sunlight throughout as there are walls of windows everywhere. Next to the kitchen is a built-in nook and family room that will be a favorite place to gather. Completing this floor are two large secondary bedrooms on opposite ends...one is used as an art studio that's easily converted back. The other is an opulent guest suite w/ its own sitting room and custom Japanese spa bathroom w/ 70 gallon round soaking tub! The second floor is home to the generous primary suite w/ spa-like bathroom, amazing closet and private balcony. Off the mudroom is a 2nd flight of Tiger Oak stairs and flooring that take you to a magnificent bonus room w/ designer skylight! Designed as an incredible executive office it could be altered for unlimited uses. The finished basement is home to the 4th bedroom, bath and recreation room w/ expansive wine cellar! Outside is a stone patio w/ huge firepit. Conveniently located to Cherry Creek and Downtown! When you see it, you'll know you're HOME!!
Property Level and Sizes
SqFt Lot
9380.00
Lot Features
Audio/Video Controls, Breakfast Nook, Built-in Features, Eat-in Kitchen, Entrance Foyer, Five Piece Bath, Kitchen Island, Open Floorplan, Primary Suite, Quartz Counters, Smoke Free, Sound System, Stainless Counters, Steel Counters, Walk-In Closet(s)
Lot Size
0.22
Foundation Details
Concrete Perimeter
Basement
Finished,Full
Interior Details
Interior Features
Audio/Video Controls, Breakfast Nook, Built-in Features, Eat-in Kitchen, Entrance Foyer, Five Piece Bath, Kitchen Island, Open Floorplan, Primary Suite, Quartz Counters, Smoke Free, Sound System, Stainless Counters, Steel Counters, Walk-In Closet(s)
Appliances
Cooktop, Dishwasher, Dryer, Microwave, Oven, Refrigerator, Washer
Electric
Central Air, Evaporative Cooling
Flooring
Stone, Tile, Wood
Cooling
Central Air, Evaporative Cooling
Heating
Baseboard, Forced Air, Radiant Floor
Fireplaces Features
Basement, Dining Room, Gas
Exterior Details
Features
Balcony, Fire Pit, Gas Grill, Private Yard, Water Feature
Patio Porch Features
Patio
Water
Public
Sewer
Public Sewer
Land Details
PPA
12727272.73
Road Surface Type
Paved
Garage & Parking
Parking Spaces
2
Parking Features
Concrete
Exterior Construction
Roof
Composition,Membrane
Construction Materials
Concrete, Frame, Stone, Structural Steel
Architectural Style
Mid-Century Modern
Exterior Features
Balcony, Fire Pit, Gas Grill, Private Yard, Water Feature
Window Features
Skylight(s)
Security Features
Carbon Monoxide Detector(s),Smoke Detector(s)
Builder Source
Public Records
Financial Details
PSF Total
$455.95
PSF Finished
$466.67
PSF Above Grade
$598.67
Previous Year Tax
14070.00
Year Tax
2022
Primary HOA Fees
0.00
Location
Schools
Elementary School
Steck
Middle School
Hill
High School
George Washington
Walk Score®
Contact me about this property
Mary Ann Hinrichsen
RE/MAX Professionals
6020 Greenwood Plaza Boulevard
Greenwood Village, CO 80111, USA
6020 Greenwood Plaza Boulevard
Greenwood Village, CO 80111, USA
- (303) 548-3131 (Mobile)
- Invitation Code: new-today
- maryann@maryannhinrichsen.com
- https://MaryannRealty.com



 Menu
Menu
 Schedule a Showing
Schedule a Showing

