2917 New Castle Drive
Loveland, CO 80538 — Larimer county
Price
$460,000
Sqft
2163.00 SqFt
Baths
4
Beds
3
Description
A true Hunter's Run GEM! This beautiful property has numerous, recent updates that make this former model home really stand out! Enter and find a large, open main-living space highlighted by a lofted ceiling, lots of natural light and to-die-for (and recently re-finished) maple hardwood floors. The new kitchen, completed in 2021, brought custom cabinets with soft-close hinges, stunning quartz countertops and a backsplash that ties it all together. Adjacent to the kitchen, a well-thought-out laundry room functions as an extension of the kitchen. In addition to the stackable washer/dryer is a mini bar, wine storage and additional counter/prep space. The main level is completed by a bathroom that was refreshed in March 2024. Upstairs, retreat to a spacious primary suite with a 5-piece primary bathroom. The second bedroom includes a walk-in closet and a full bathroom is located directly across the hall. Take in an incredible view of Long's Peak perfectly framed by the Living Room Window. Downstairs, the space was again utilized to perfection. Your guests will feel at home in the fully finished basement where a guest bedroom with an en-suite 3/4 bathroom fills out every inch of this floorplan. It's a short walk to Mehaffey Park and only a 40 minute drive to Estes Park. The 2-car attached garage has the old kitchen cabinets attached to the walls and provides extra storage and workshop type space. The mechanicals are all newer and the new roof is scheduled to be installed in 2024.
Property Level and Sizes
SqFt Lot
2374.00
Lot Features
Five Piece Bath, Radon Mitigation System, Vaulted Ceiling(s), Walk-In Closet(s)
Lot Size
0.05
Basement
Full
Interior Details
Interior Features
Five Piece Bath, Radon Mitigation System, Vaulted Ceiling(s), Walk-In Closet(s)
Appliances
Dishwasher, Disposal, Dryer, Microwave, Oven, Refrigerator, Self Cleaning Oven, Washer
Laundry Features
In Unit
Electric
Central Air
Flooring
Wood
Cooling
Central Air
Heating
Forced Air
Utilities
Cable Available, Electricity Available, Internet Access (Wired), Natural Gas Available
Exterior Details
Water
Public
Sewer
Public Sewer
Land Details
Road Frontage Type
Public
Road Surface Type
Alley Paved, Paved
Garage & Parking
Parking Features
Oversized Door
Exterior Construction
Roof
Composition
Construction Materials
Wood Frame
Window Features
Double Pane Windows, Window Coverings
Security Features
Fire Alarm, Smoke Detector(s)
Builder Source
Other
Financial Details
Previous Year Tax
1386.00
Year Tax
2023
Primary HOA Name
Hunter's Run Townhomes
Primary HOA Amenities
Clubhouse, Playground, Pool
Primary HOA Fees Included
Reserves, Insurance, Maintenance Grounds, Maintenance Structure, Snow Removal
Primary HOA Fees
440.00
Primary HOA Fees Frequency
Monthly
Location
Schools
Elementary School
Ponderosa
Middle School
Lucile Erwin
High School
Loveland
Walk Score®
Contact me about this property
Mary Ann Hinrichsen
RE/MAX Professionals
6020 Greenwood Plaza Boulevard
Greenwood Village, CO 80111, USA
6020 Greenwood Plaza Boulevard
Greenwood Village, CO 80111, USA
- Invitation Code: new-today
- maryann@maryannhinrichsen.com
- https://MaryannRealty.com
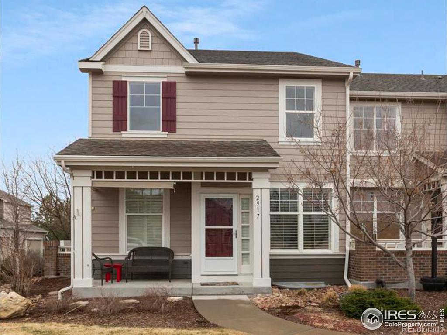
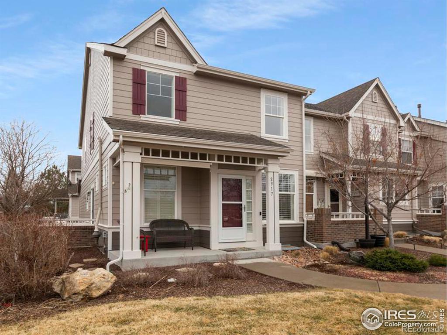
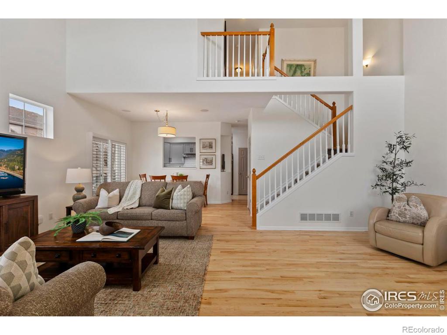
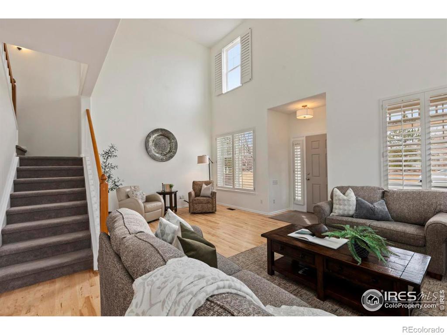
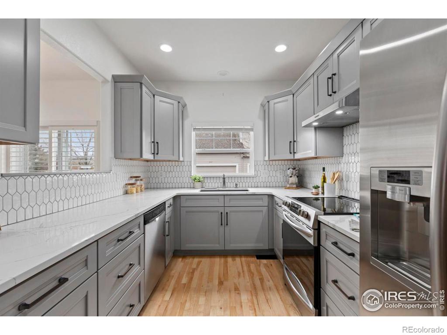
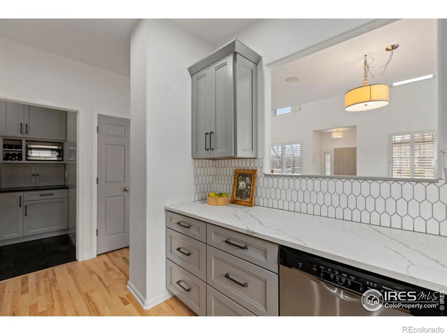
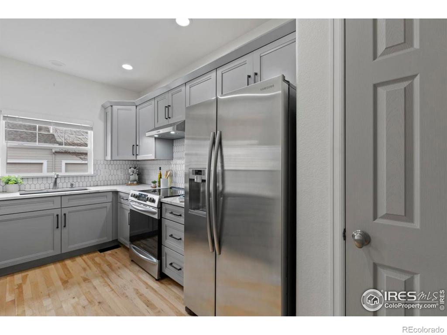
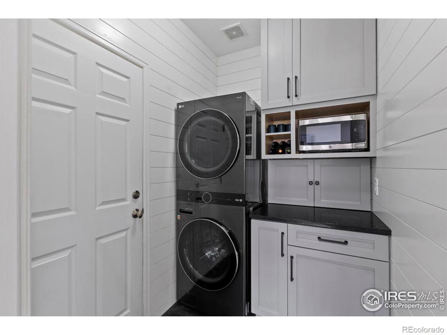
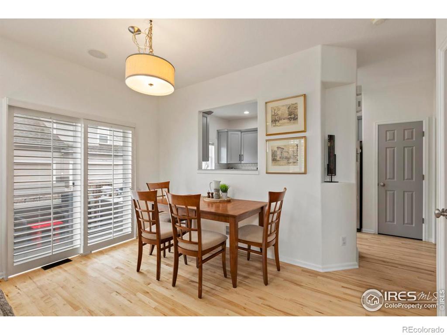
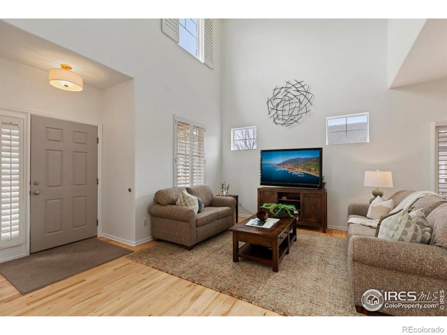
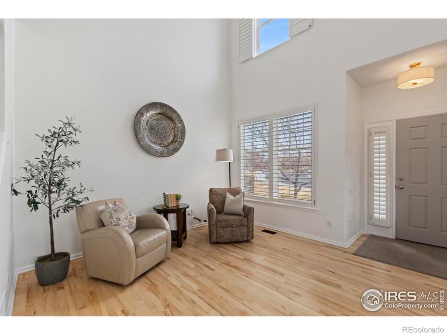
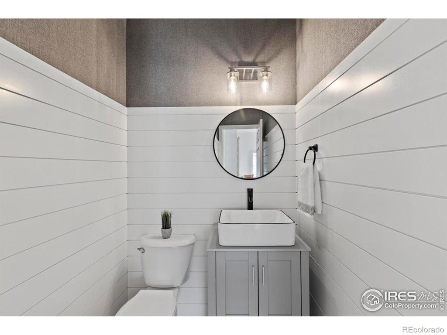
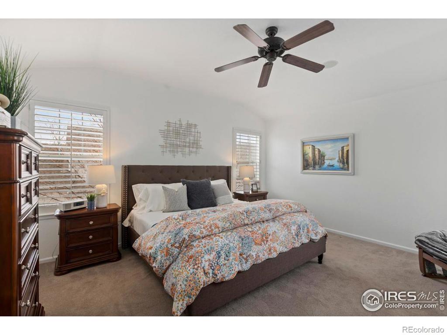
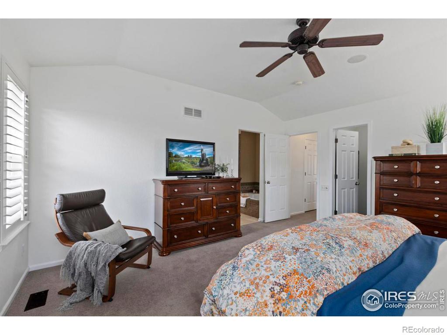
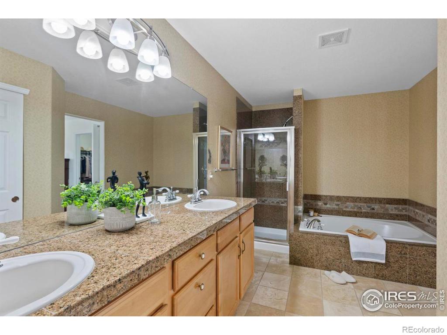
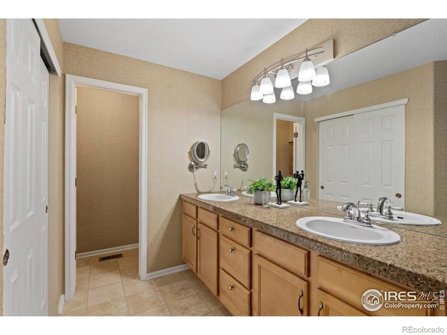
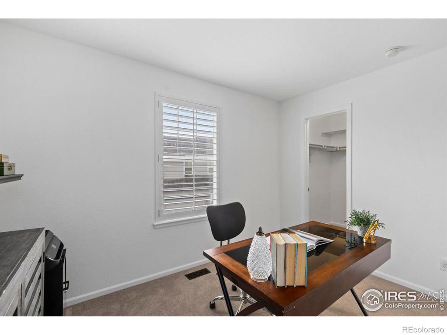
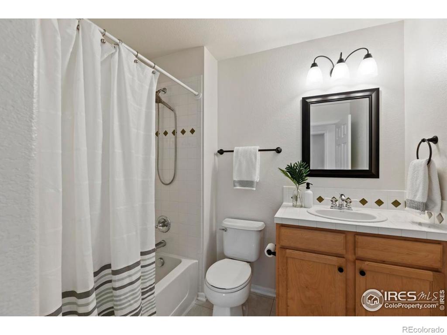
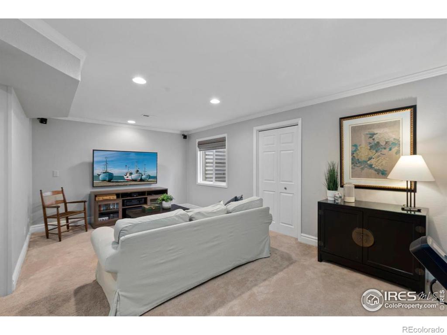
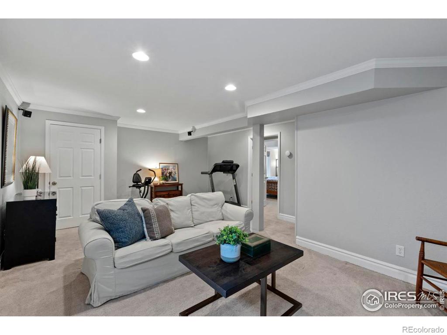
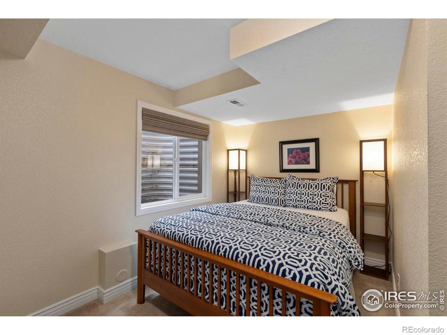
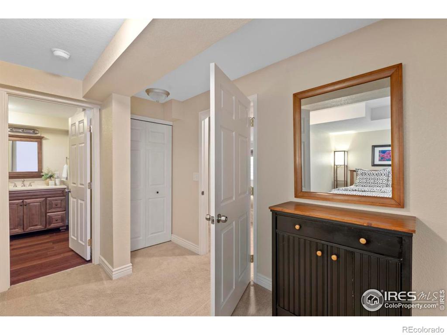
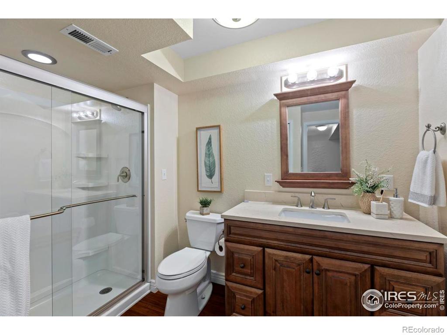
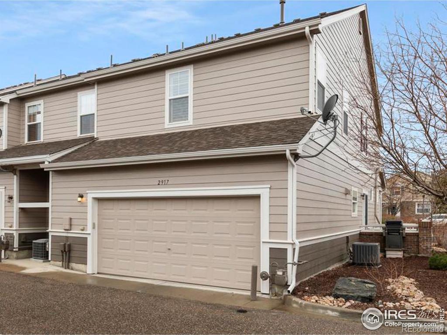
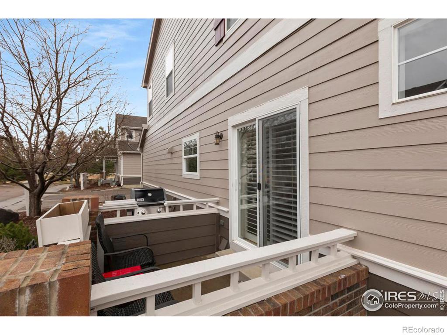


 Menu
Menu
 Schedule a Showing
Schedule a Showing

