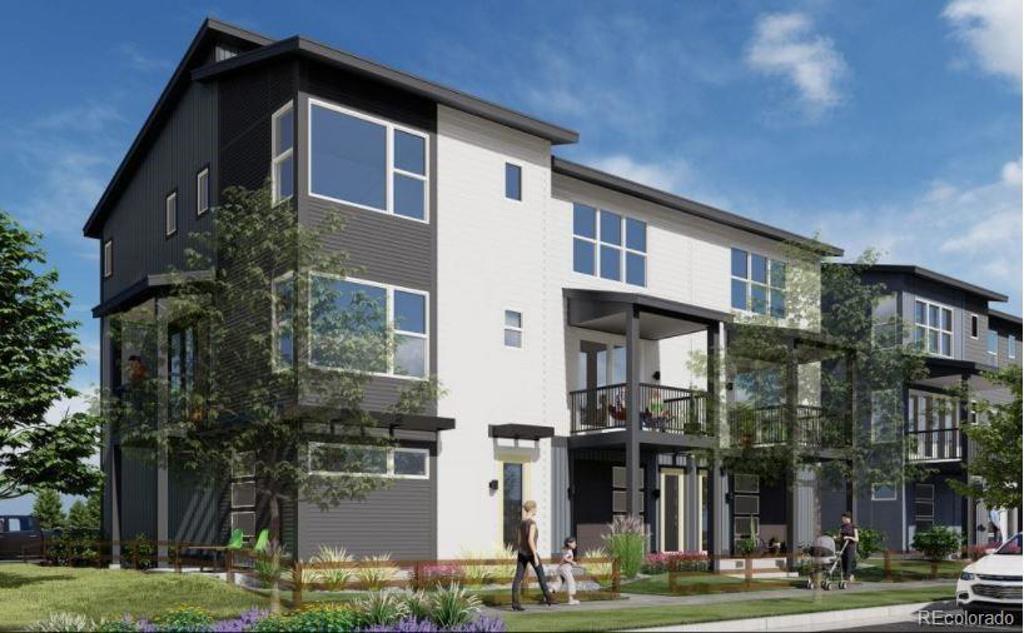2072 Alcott Way
Broomfield, CO 80023 — Broomfield county
Price
$397,900
Sqft
1225.00 SqFt
Baths
3
Beds
2
Description
Still time to make design selections on this solar-powered Summer Move-In home. The modern, open floor plan on the main level offers 9' ceilings with a kitchen featuring sleek stainless appliances, built-in pantry, and dining nook that all open to the light-filled living room. Upstairs you'll find a private full bathroom and walk-in closet for each bedroom, with dual sinks and glass shower in the primary bathroom, along with convenient laundry room and linen closet on this floor. The DoMore space is a flexible ‘lifestyle’ space located on the lower entry level where you can design your home gym, home office, bring your patio lounge space inside, or find a little extra room for your hobbies. This room features a roll-up garage-style door that provides a great way to merge the indoor and outdoor experience into one. Private fenced-in yard at the front of the home offers additional outdoor space as well as a convenient area your four-legged friends to enjoy. Additional plan features include air conditioning, tankless water heater, active radon system and an oversized single car attached garage with WIFI garage door opener. This solar-powered home is also LEED Gold Certified, Zero Energy Ready and Indoor airPLUS Qualified, meaning it was built from the ground up with your health in mind
Property Level and Sizes
SqFt Lot
1114.00
Lot Features
Primary Suite, Open Floorplan, Radon Mitigation System, Vaulted Ceiling(s), Walk-In Closet(s)
Lot Size
0.03
Foundation Details
Slab
Common Walls
No One Above,No One Below,2+ Common Walls
Interior Details
Interior Features
Primary Suite, Open Floorplan, Radon Mitigation System, Vaulted Ceiling(s), Walk-In Closet(s)
Appliances
Dishwasher, Disposal, Microwave, Oven, Self Cleaning Oven, Tankless Water Heater
Laundry Features
In Unit
Electric
Central Air
Cooling
Central Air
Heating
Forced Air, Natural Gas
Utilities
Cable Available, Electricity Available, Internet Access (Wired), Natural Gas Available, Phone Available
Exterior Details
Features
Private Yard
Patio Porch Features
Covered,Patio
Water
Public
Sewer
Public Sewer
Land Details
PPA
14273333.33
Road Frontage Type
Year Round
Road Responsibility
Public Maintained Road
Road Surface Type
Paved
Garage & Parking
Parking Spaces
1
Parking Features
Oversized
Exterior Construction
Roof
Composition
Construction Materials
Cement Siding, Concrete, Frame, Stucco
Architectural Style
Contemporary
Exterior Features
Private Yard
Window Features
Double Pane Windows
Security Features
Carbon Monoxide Detector(s),Radon Detector,Smoke Detector(s)
Builder Name 1
Thrive Home Builders
Builder Source
Builder
Financial Details
PSF Total
$349.55
PSF Finished
$349.55
PSF Above Grade
$349.55
Year Tax
2019
Primary HOA Management Type
Professionally Managed
Primary HOA Name
BCA
Primary HOA Phone
(720) 231-5921
Primary HOA Fees Included
Maintenance Grounds, Sewer, Snow Removal, Trash
Primary HOA Fees
210.00
Primary HOA Fees Frequency
Quarterly
Primary HOA Fees Total Annual
1484.00
Location
Schools
Elementary School
Thunder Vista
Middle School
Thunder Vista
High School
Legacy
Walk Score®
Contact me about this property
Mary Ann Hinrichsen
RE/MAX Professionals
6020 Greenwood Plaza Boulevard
Greenwood Village, CO 80111, USA
6020 Greenwood Plaza Boulevard
Greenwood Village, CO 80111, USA
- Invitation Code: new-today
- maryann@maryannhinrichsen.com
- https://MaryannRealty.com



 Menu
Menu


